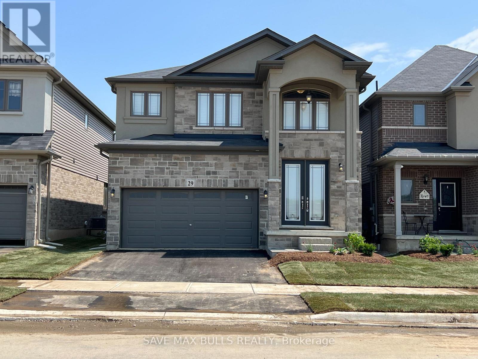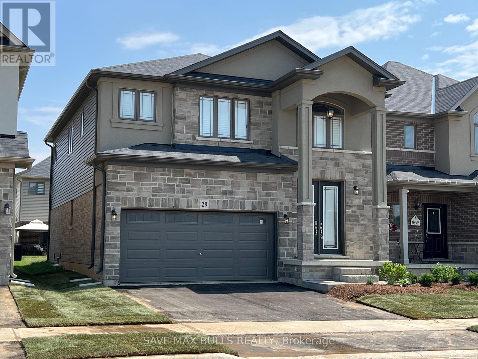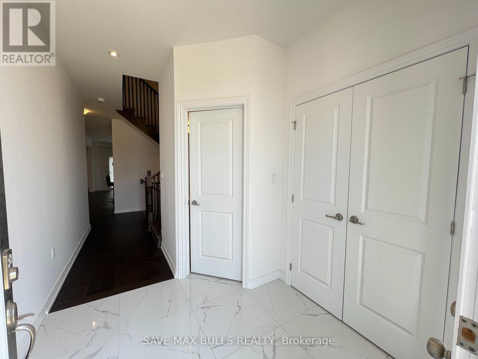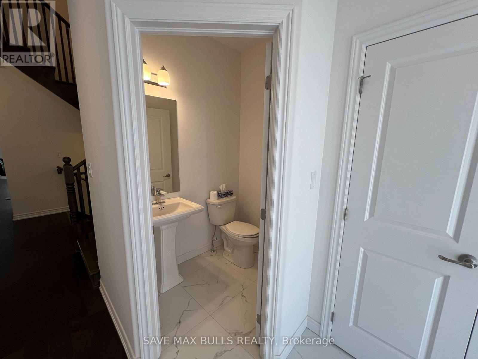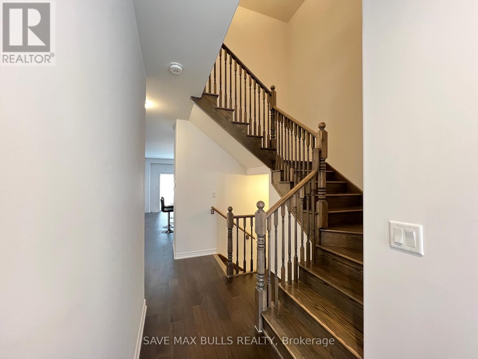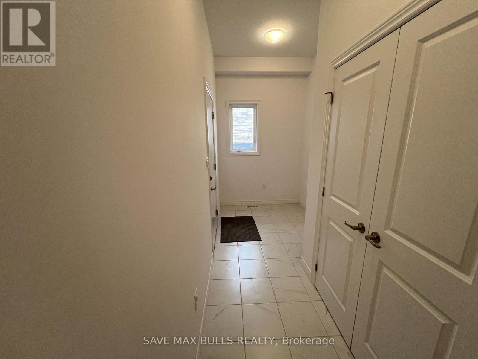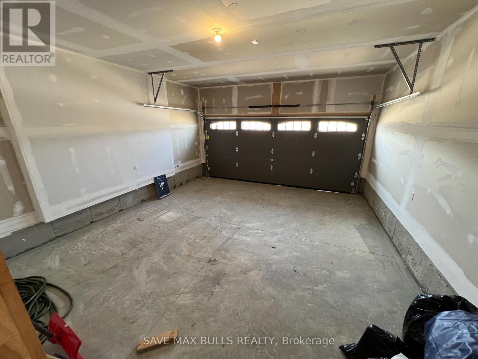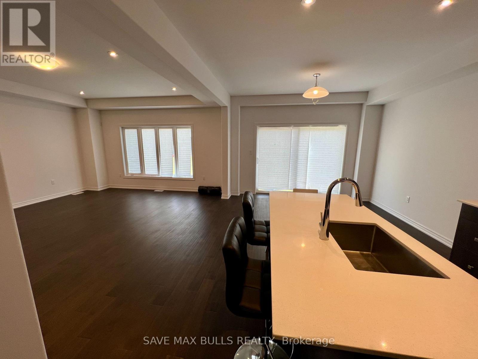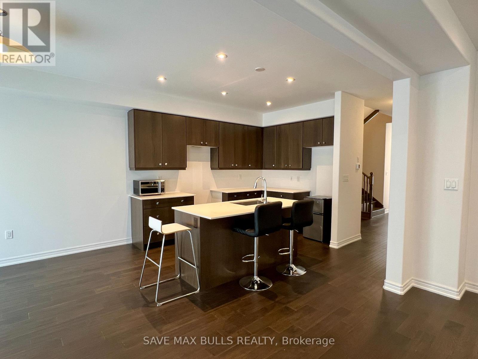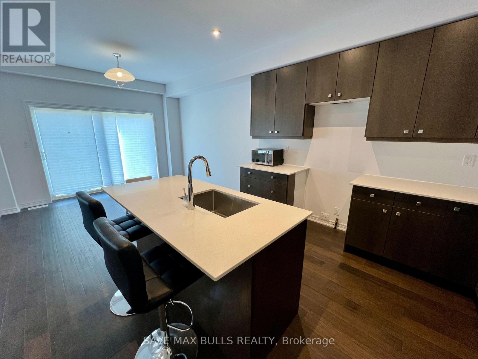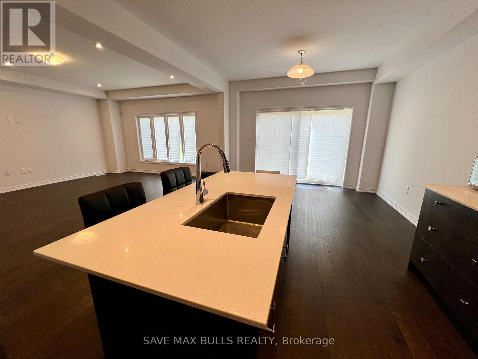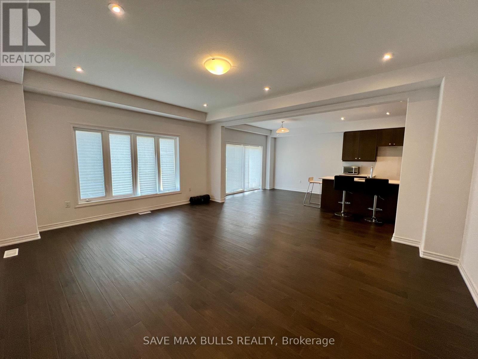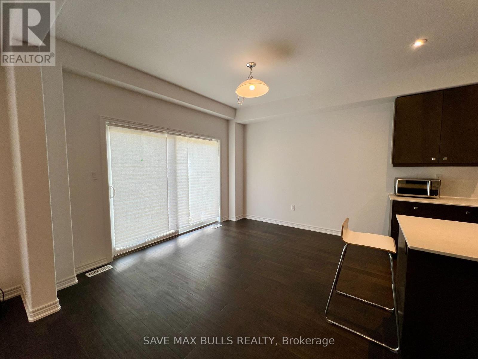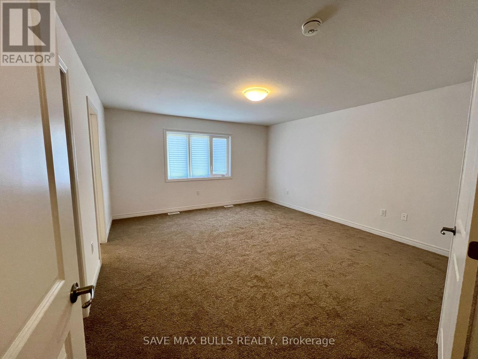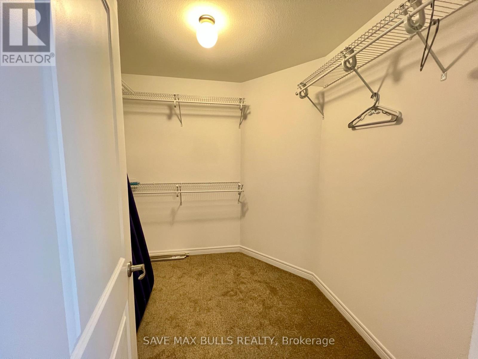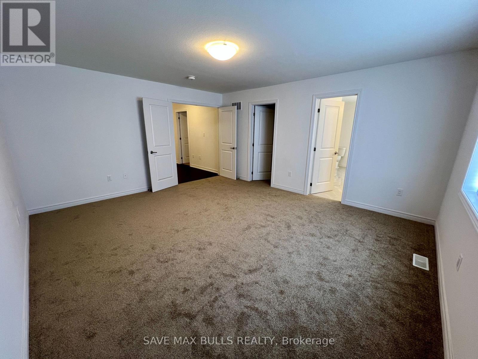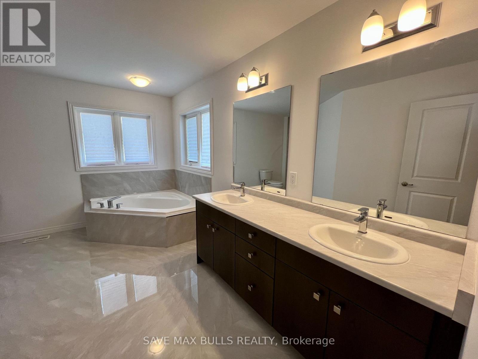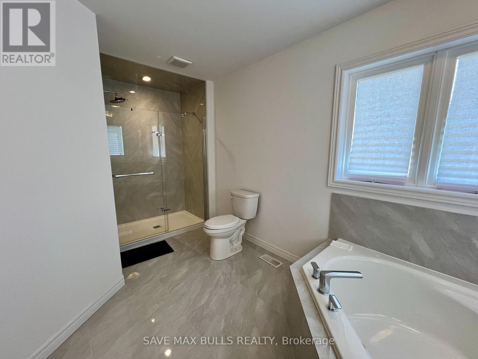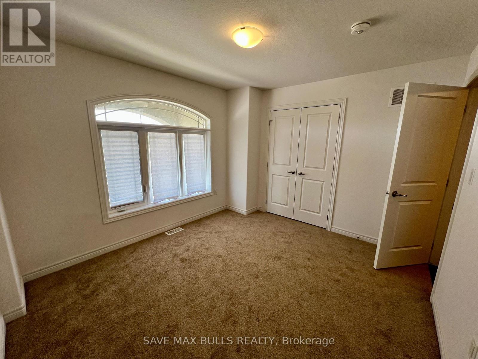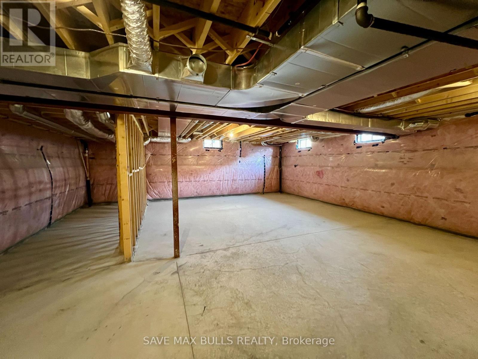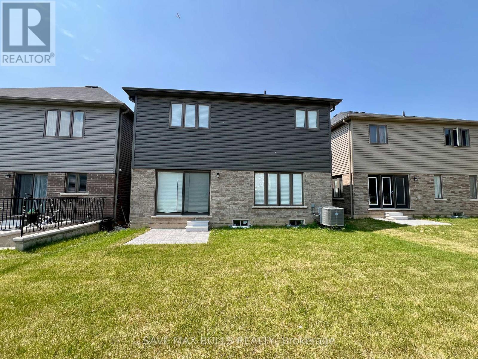29 Mair Avenue Brantford, Ontario N3T 0T2
$949,000
Welcome to this stunning detached 1 year old detached. Welcome to 29 Mair Avenue A Modern Family Gem in Brantford Step into this beautifully built 1-year-old detached home featuring 4 spacious bedrooms, a bright open-concept layout, and stylish finishes throughout. The main floor offers a welcoming living space perfect for entertaining, while the contemporary kitchen allows for an open concept & access to the backyard and 9ft ceilings throughout the main floor. Upstairs, you'll find four generous bedrooms ideal for a growing family, guests, or a home office setup. The primary bedroom featuring an upgraded primary ensuite! With clean, modern design and thoughtful details, this home is truly move-in ready. Located in a vibrant, fast-growing neighbourhood close to schools, parks, and major routes 29 Mair Avenue offers the perfect blend of comfort, convenience, and style. Book your private tour today! (id:60083)
Property Details
| MLS® Number | X12216960 |
| Property Type | Single Family |
| Parking Space Total | 4 |
Building
| Bathroom Total | 3 |
| Bedrooms Above Ground | 4 |
| Bedrooms Total | 4 |
| Basement Development | Unfinished |
| Basement Type | N/a (unfinished) |
| Construction Style Attachment | Detached |
| Cooling Type | Central Air Conditioning |
| Exterior Finish | Brick |
| Flooring Type | Carpeted |
| Foundation Type | Unknown |
| Half Bath Total | 1 |
| Heating Fuel | Natural Gas |
| Heating Type | Forced Air |
| Stories Total | 2 |
| Size Interior | 2,000 - 2,500 Ft2 |
| Type | House |
| Utility Water | Municipal Water |
Parking
| Attached Garage | |
| Garage |
Land
| Acreage | No |
| Sewer | Sanitary Sewer |
| Size Depth | 99 Ft |
| Size Frontage | 36 Ft |
| Size Irregular | 36 X 99 Ft |
| Size Total Text | 36 X 99 Ft |
Rooms
| Level | Type | Length | Width | Dimensions |
|---|---|---|---|---|
| Second Level | Primary Bedroom | 4.6 m | 4.58 m | 4.6 m x 4.58 m |
| Second Level | Bedroom 2 | 3.08 m | 3.44 m | 3.08 m x 3.44 m |
| Second Level | Bedroom 3 | 3.38 m | 4.18 m | 3.38 m x 4.18 m |
| Second Level | Bedroom 4 | 3.26 m | 3.6 m | 3.26 m x 3.6 m |
| Other | Laundry Room | Measurements not available | ||
| Ground Level | Living Room | 5.76 m | 4.58 m | 5.76 m x 4.58 m |
| Ground Level | Kitchen | 3.51 m | 3.84 m | 3.51 m x 3.84 m |
| Ground Level | Eating Area | 3.08 m | 3.84 m | 3.08 m x 3.84 m |
https://www.realtor.ca/real-estate/28461119/29-mair-avenue-brantford
Contact Us
Contact us for more information
Dua Mansoor
Salesperson
145 Clarence St Unit 29
Brampton, Ontario L6W 1T2
(905) 699-6700

