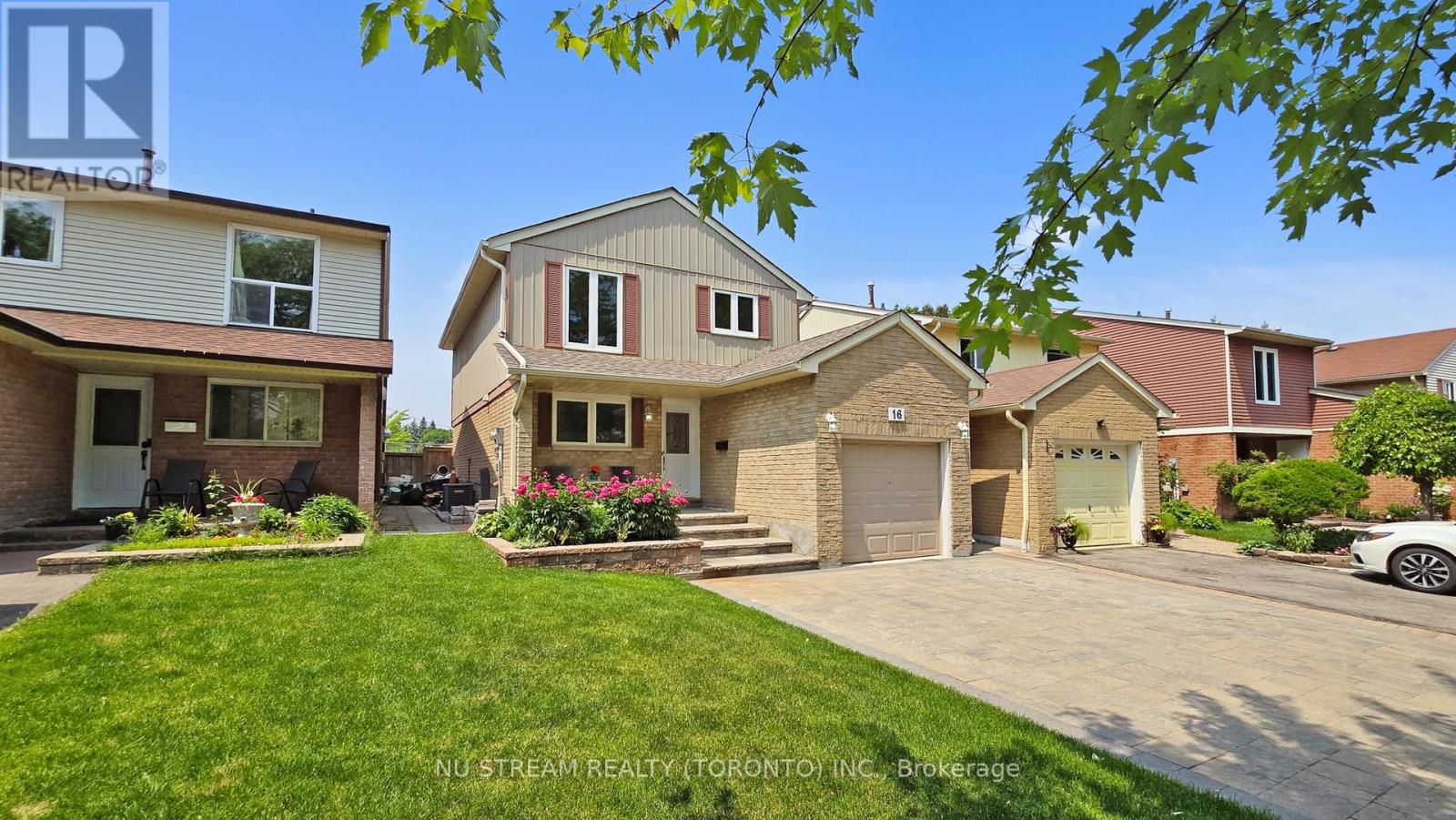16 Caronia Square Toronto, Ontario M1B 2Z8
$799,000
Located in a nice and quiet, high demand neighborhood. Gorgeously fully renovated. Lots of upgrades!! New floor on main floor(2025). New paint all throughout(2025). Custom built kitchen cabinets with quartz counter top w/ back splash (main & basement). Finished basement with one bedroom, perfect for the in-laws. Central air (2015), furnace (2015), roof (2016). Front driveway interlock(2020). Back yard interlock (2022). Close to all amenities, parks, school, restaurants, highway, shopping centre ..... ** This is a linked property.** (id:60083)
Open House
This property has open houses!
2:00 pm
Ends at:4:00 pm
2:00 pm
Ends at:4:00 pm
Property Details
| MLS® Number | E12217937 |
| Property Type | Single Family |
| Community Name | Malvern |
| Features | Carpet Free |
| Parking Space Total | 3 |
Building
| Bathroom Total | 3 |
| Bedrooms Above Ground | 3 |
| Bedrooms Below Ground | 1 |
| Bedrooms Total | 4 |
| Appliances | Dryer, Water Heater, Microwave, Hood Fan, Two Stoves, Two Washers, Window Coverings, Two Refrigerators |
| Basement Development | Finished |
| Basement Features | Separate Entrance |
| Basement Type | N/a (finished) |
| Construction Style Attachment | Detached |
| Cooling Type | Central Air Conditioning |
| Exterior Finish | Aluminum Siding, Brick |
| Flooring Type | Laminate, Tile |
| Foundation Type | Concrete |
| Half Bath Total | 1 |
| Heating Fuel | Natural Gas |
| Heating Type | Forced Air |
| Stories Total | 2 |
| Size Interior | 1,100 - 1,500 Ft2 |
| Type | House |
| Utility Water | Municipal Water |
Parking
| Attached Garage | |
| Garage |
Land
| Acreage | No |
| Sewer | Sanitary Sewer |
| Size Depth | 105 Ft ,7 In |
| Size Frontage | 28 Ft ,2 In |
| Size Irregular | 28.2 X 105.6 Ft |
| Size Total Text | 28.2 X 105.6 Ft |
Rooms
| Level | Type | Length | Width | Dimensions |
|---|---|---|---|---|
| Second Level | Primary Bedroom | 5.61 m | 3.5 m | 5.61 m x 3.5 m |
| Second Level | Bedroom | 4.5 m | 5.9 m | 4.5 m x 5.9 m |
| Second Level | Bedroom | 3.31 m | 3.22 m | 3.31 m x 3.22 m |
| Basement | Bedroom | 3.31 m | 3.22 m | 3.31 m x 3.22 m |
| Basement | Recreational, Games Room | 3.2 m | 5.8 m | 3.2 m x 5.8 m |
| Basement | Kitchen | 2.7 m | 3.2 m | 2.7 m x 3.2 m |
| Main Level | Kitchen | 4.7 m | 2.62 m | 4.7 m x 2.62 m |
| Main Level | Living Room | 6.1 m | 3.37 m | 6.1 m x 3.37 m |
| Main Level | Dining Room | 3.83 m | 2.45 m | 3.83 m x 2.45 m |
https://www.realtor.ca/real-estate/28463079/16-caronia-square-toronto-malvern-malvern
Contact Us
Contact us for more information

Flora Qu
Broker
140 York Blvd
Richmond Hill, Ontario L4B 3J6
(647) 695-1188
(647) 695-1188
Jinny Huang
Salesperson
140 York Blvd
Richmond Hill, Ontario L4B 3J6
(647) 695-1188
(647) 695-1188
















































