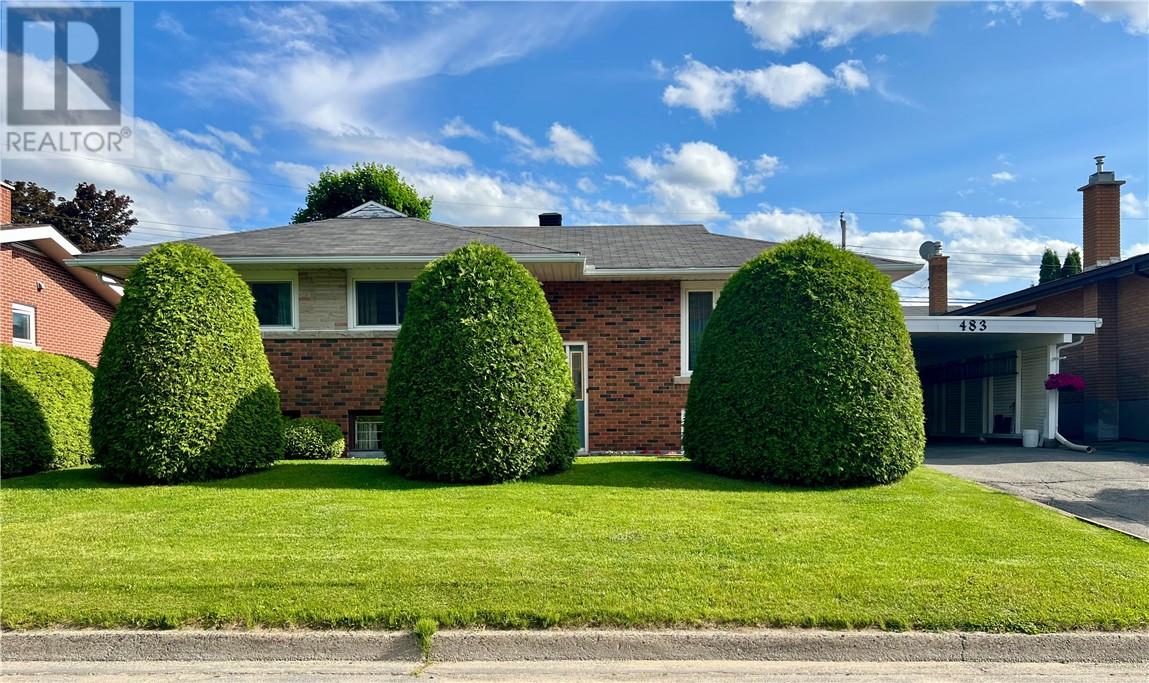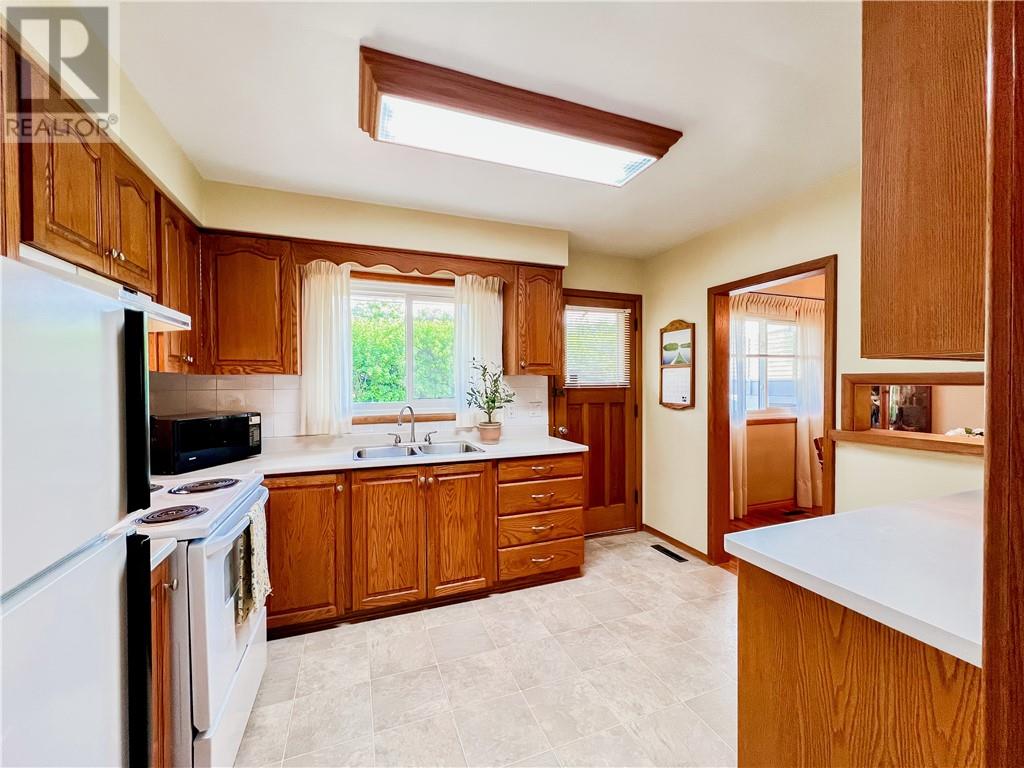483 Hillcrest Crescent Sudbury, Ontario P3C 1G6
$489,900
Gorgeous fully bricked bungalow tucked away in one of the West End's most pristine and sought after pockets. This bright, immaculate and well-loved home has been in the same family for 40 years and offers character and charm, hardwood and laminate floors throughout the main level, oak cabinets with included appliances and walkout to a backyard oasis which is well treed for ultimate privacy. Well finished basement offers great potential for a future secondary suite and offers a rec room and bar area as well as a 4th bedroom and full finished bathroom. Surrounded by meticulously kept homes, and lush manicured lawns which make this location feel like a best-kept secret. Pride of ownership is evident throughout the entire neighborhood- and especially here. All of this on a generous wide 62' lot with a large-paved driveway and carport. Shingles (2011). A real pleasure to show! Walking distance to amenities. (id:60083)
Property Details
| MLS® Number | 2122838 |
| Property Type | Single Family |
| Amenities Near By | Hospital, Park, Public Transit, Schools |
| Equipment Type | Water Heater |
| Rental Equipment Type | Water Heater |
| Storage Type | Storage Shed |
| Structure | Shed |
Building
| Bathroom Total | 2 |
| Bedrooms Total | 4 |
| Architectural Style | Bungalow |
| Basement Type | Full |
| Cooling Type | Central Air Conditioning |
| Exterior Finish | Brick |
| Flooring Type | Hardwood, Laminate, Carpeted |
| Foundation Type | Concrete Perimeter |
| Heating Type | Forced Air |
| Roof Material | Asphalt Shingle |
| Roof Style | Unknown |
| Stories Total | 1 |
| Type | House |
| Utility Water | Municipal Water |
Parking
| Carport |
Land
| Acreage | No |
| Land Amenities | Hospital, Park, Public Transit, Schools |
| Sewer | Municipal Sewage System |
| Size Total Text | 4,051 - 7,250 Sqft |
| Zoning Description | R1-5 |
Rooms
| Level | Type | Length | Width | Dimensions |
|---|---|---|---|---|
| Lower Level | Bedroom | 9.2 x 9.10 | ||
| Lower Level | Other | 12.8 x 11.9 | ||
| Lower Level | Recreational, Games Room | 18.8 x 12.1 | ||
| Main Level | Bedroom | 9.2 x 9.10 | ||
| Main Level | Bedroom | 13.4 x 10 | ||
| Main Level | Primary Bedroom | 9.4 x 13.7 | ||
| Main Level | Kitchen | 11.3 x 9.3 | ||
| Main Level | Living Room/dining Room | 14.4 x 21.3 |
https://www.realtor.ca/real-estate/28463179/483-hillcrest-crescent-sudbury
Contact Us
Contact us for more information

Dustin Camiletti
Salesperson
www.dustsold.ca/
767 Barrydowne Rd Unit 203-W
Sudbury, Ontario P3E 3T6
(888) 311-1172























