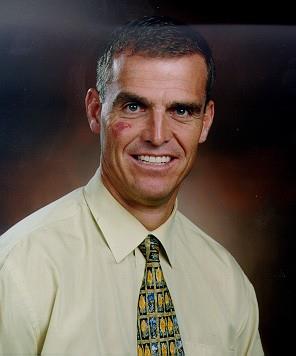14 Forestgrove Circle Brampton, Ontario L6Z 4T3
3 Bedroom
4 Bathroom
1,500 - 2,000 ft2
Central Air Conditioning
Forced Air
$924,900
Gorgeous heart lake location, dead end court steps to Heatlake Conservation area, walking trails, and Esker Lake Elementary school. Great family area, easy access to 410, shopping and all amenities. Great layout with large bedrooms, eat in kitchen with upgraded counter tops and cupboards 2017, upgraded windows 2017, new furnace, re shingled roof 2012, Property linked by the garage only. Quiet residential dead end street, great fro the kids! (id:60083)
Property Details
| MLS® Number | W12218189 |
| Property Type | Single Family |
| Community Name | Heart Lake East |
| Amenities Near By | Schools |
| Equipment Type | Water Heater - Gas |
| Features | Cul-de-sac, Conservation/green Belt |
| Parking Space Total | 5 |
| Rental Equipment Type | Water Heater - Gas |
Building
| Bathroom Total | 4 |
| Bedrooms Above Ground | 3 |
| Bedrooms Total | 3 |
| Age | 16 To 30 Years |
| Appliances | Garage Door Opener Remote(s), Water Purifier, All, Blinds, Window Coverings |
| Basement Development | Finished |
| Basement Type | N/a (finished) |
| Construction Style Attachment | Link |
| Cooling Type | Central Air Conditioning |
| Exterior Finish | Brick |
| Flooring Type | Hardwood, Ceramic, Carpeted |
| Foundation Type | Poured Concrete |
| Half Bath Total | 1 |
| Heating Fuel | Natural Gas |
| Heating Type | Forced Air |
| Stories Total | 2 |
| Size Interior | 1,500 - 2,000 Ft2 |
| Type | House |
| Utility Water | Municipal Water |
Parking
| Attached Garage | |
| Garage |
Land
| Acreage | No |
| Fence Type | Fenced Yard |
| Land Amenities | Schools |
| Sewer | Sanitary Sewer |
| Size Depth | 100 Ft ,6 In |
| Size Frontage | 33 Ft ,8 In |
| Size Irregular | 33.7 X 100.5 Ft |
| Size Total Text | 33.7 X 100.5 Ft |
Rooms
| Level | Type | Length | Width | Dimensions |
|---|---|---|---|---|
| Second Level | Primary Bedroom | 4.24 m | 4.04 m | 4.24 m x 4.04 m |
| Second Level | Bedroom 2 | 4.19 m | 3.05 m | 4.19 m x 3.05 m |
| Second Level | Bedroom 3 | 4 m | 4 m | 4 m x 4 m |
| Basement | Recreational, Games Room | 6.21 m | 4.29 m | 6.21 m x 4.29 m |
| Ground Level | Living Room | 4.44 m | 3.7 m | 4.44 m x 3.7 m |
| Ground Level | Dining Room | 3.7 m | 2.4 m | 3.7 m x 2.4 m |
| Ground Level | Family Room | 3.25 m | 2.96 m | 3.25 m x 2.96 m |
| Ground Level | Kitchen | 5.02 m | 2.43 m | 5.02 m x 2.43 m |
Contact Us
Contact us for more information

Roland Groenenberg
Salesperson
(905) 601-5478
www.twinrealtors4u.com/
Ipro Realty Ltd.
158 Guelph St Unit 4
Georgetown, Ontario L7G 4A6
158 Guelph St Unit 4
Georgetown, Ontario L7G 4A6
(905) 873-6111
(905) 873-6114
















































