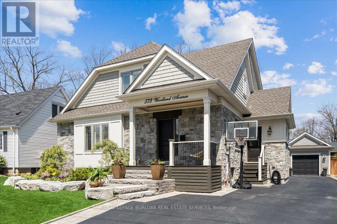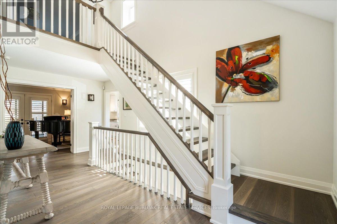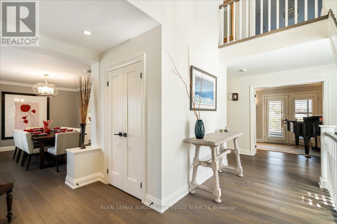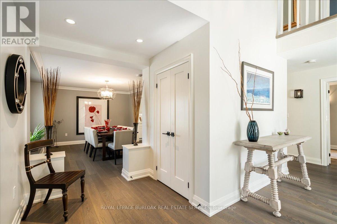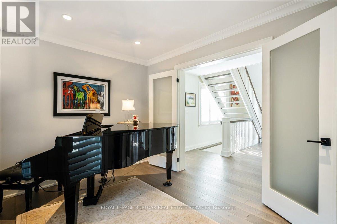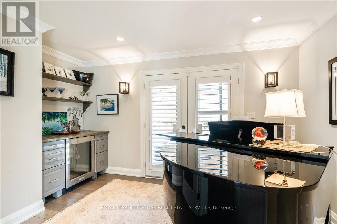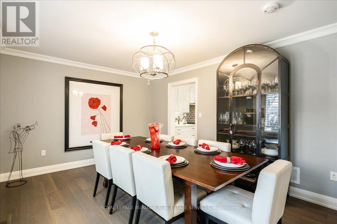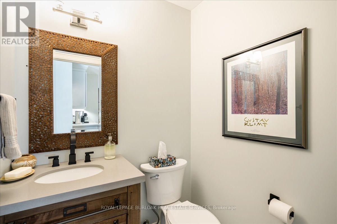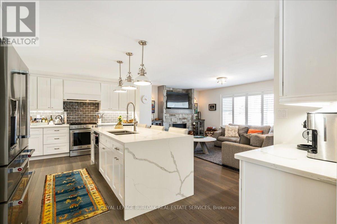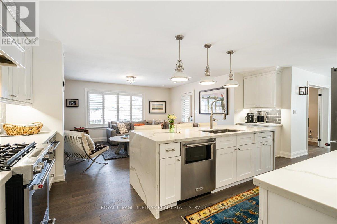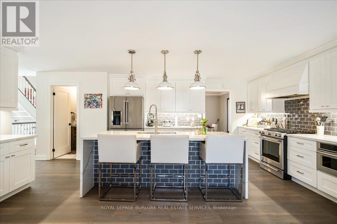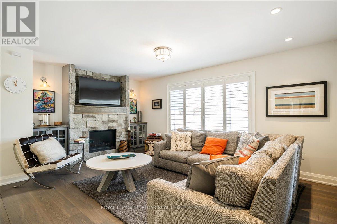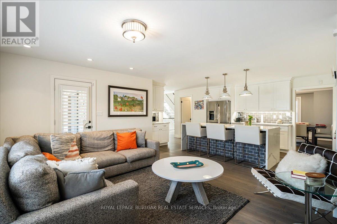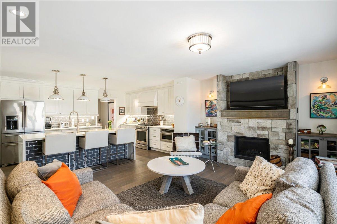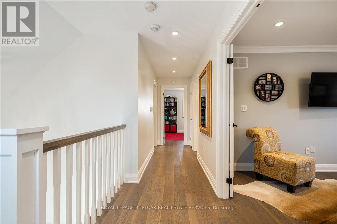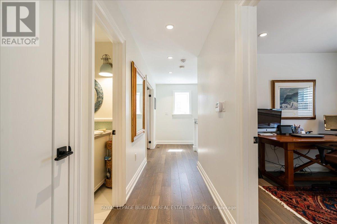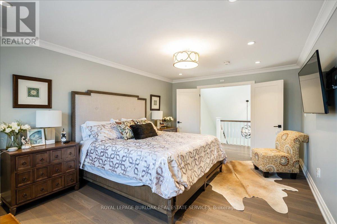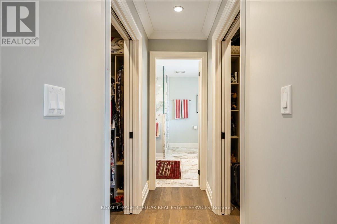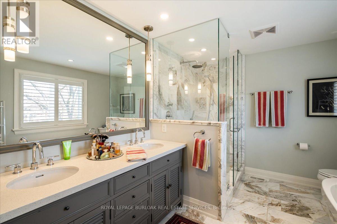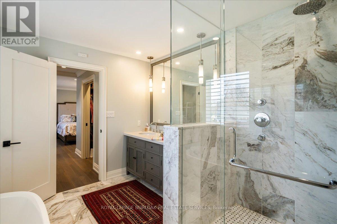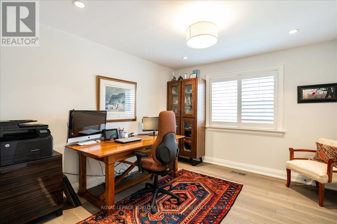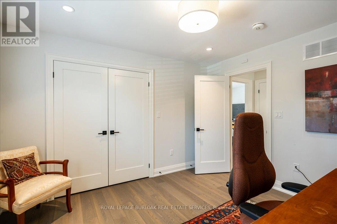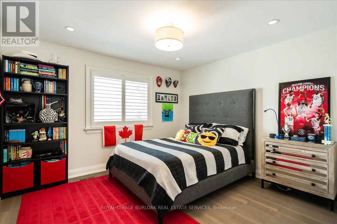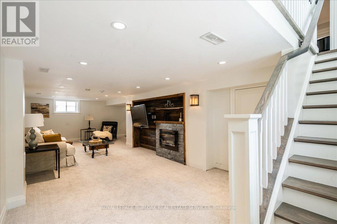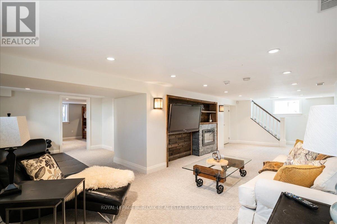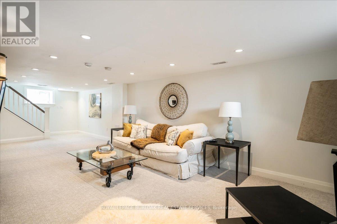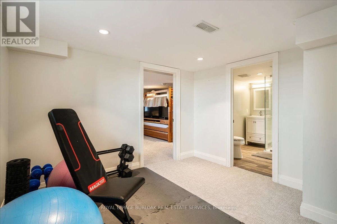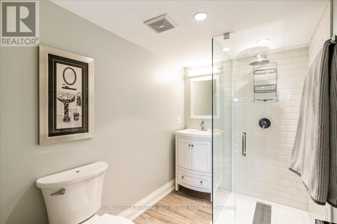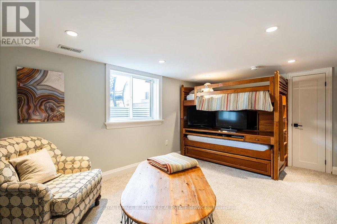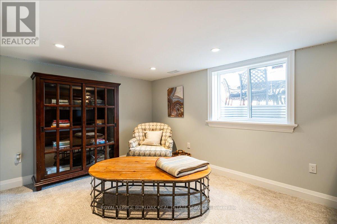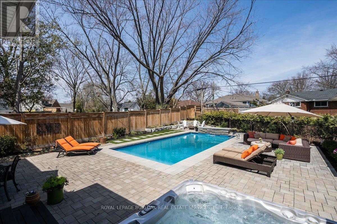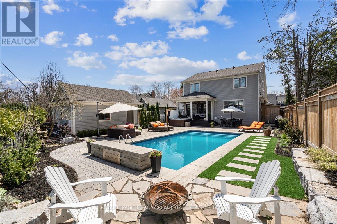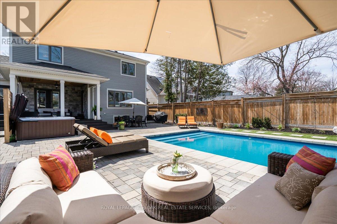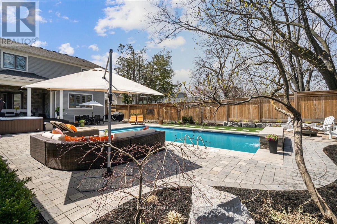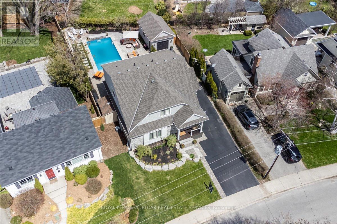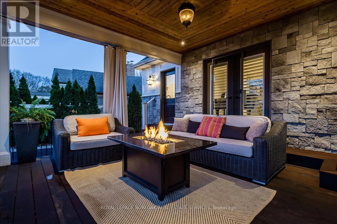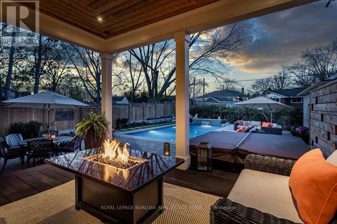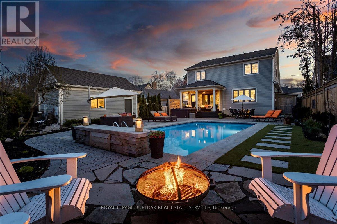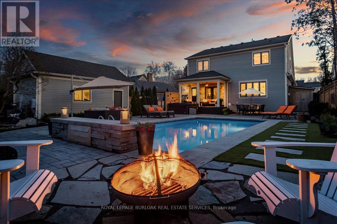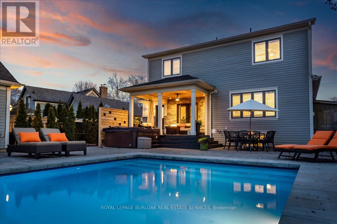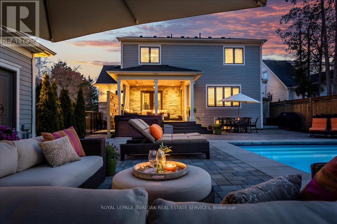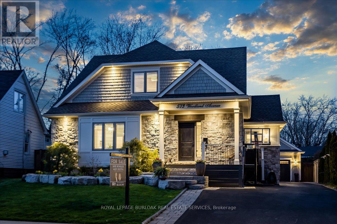573 Woodland Avenue Burlington, Ontario L7R 2S3
$2,459,000
Absolutely Stunning 3+ 1 Bed, 4 Bath 2 Storey In Downtown Burlington. This Completely Renovated/Remodeled( 2015) Home Has Detailed Workmanship Throughout, With Many Beautiful Features Including A Covered Front Porch To The Spacious Entryway, Open Staircase, Roomy Dining Room, Den/Office, Large Kitchen With Plenty Of Working Space, Island, Quartz Counters, Bar Fridge, Coffee Nook Open Concept To The Family/Living Area, W/Gas Fp. The Upper Lvl Includes 3 Spacious Bedrooms Including A Luxurious Master Retreat With 2 Walk In Closets And Spa Like Ensuite. The Lower Level Has A Fully Finished Rec Rm, Gym Area, 4th Bedroom With Oversized Window, 3 Pc Bath, 2 Storage Areas. The Backyard Is An Entertainer's Dream, Enjoy Sitting On Your Covered Porch, With Epi Brazilian Wood, Overlooking Your Oasis Like Yard Complete With Pool W/Waterfall, Fire Pit, Extended Stone Patio All 2018. Just Steps From Downtown Burlington's Best Restaurants, Shopping, And Gorgeous Waterfront. (id:60083)
Open House
This property has open houses!
2:00 pm
Ends at:4:00 pm
Property Details
| MLS® Number | W12218399 |
| Property Type | Single Family |
| Community Name | Brant |
| Amenities Near By | Beach, Hospital, Park |
| Parking Space Total | 7 |
| Pool Type | Inground Pool |
| Structure | Deck, Patio(s), Porch |
Building
| Bathroom Total | 4 |
| Bedrooms Above Ground | 3 |
| Bedrooms Below Ground | 1 |
| Bedrooms Total | 4 |
| Age | 51 To 99 Years |
| Appliances | Hot Tub, Garage Door Opener Remote(s), Dishwasher, Dryer, Stove, Washer, Refrigerator |
| Basement Development | Finished |
| Basement Type | Full (finished) |
| Construction Style Attachment | Detached |
| Cooling Type | Central Air Conditioning |
| Exterior Finish | Stone, Wood |
| Fireplace Present | Yes |
| Foundation Type | Block |
| Half Bath Total | 1 |
| Heating Fuel | Natural Gas |
| Heating Type | Forced Air |
| Stories Total | 2 |
| Size Interior | 2,000 - 2,500 Ft2 |
| Type | House |
| Utility Water | Municipal Water |
Parking
| Detached Garage | |
| Garage |
Land
| Acreage | No |
| Fence Type | Fenced Yard |
| Land Amenities | Beach, Hospital, Park |
| Landscape Features | Landscaped |
| Sewer | Sanitary Sewer |
| Size Depth | 120 Ft |
| Size Frontage | 55 Ft |
| Size Irregular | 55 X 120 Ft ; X 142 X 65 Ft... Pie Shape |
| Size Total Text | 55 X 120 Ft ; X 142 X 65 Ft... Pie Shape|under 1/2 Acre |
Rooms
| Level | Type | Length | Width | Dimensions |
|---|---|---|---|---|
| Second Level | Primary Bedroom | 5.38 m | 3.66 m | 5.38 m x 3.66 m |
| Second Level | Bedroom 2 | 3.73 m | 3.45 m | 3.73 m x 3.45 m |
| Second Level | Bedroom 3 | 3.68 m | 3.4 m | 3.68 m x 3.4 m |
| Lower Level | Utility Room | 3.38 m | 3.18 m | 3.38 m x 3.18 m |
| Lower Level | Utility Room | 3.68 m | 1.78 m | 3.68 m x 1.78 m |
| Lower Level | Recreational, Games Room | 8.23 m | 3.56 m | 8.23 m x 3.56 m |
| Lower Level | Bedroom 4 | 4.88 m | 3.63 m | 4.88 m x 3.63 m |
| Main Level | Kitchen | 5.94 m | 3.53 m | 5.94 m x 3.53 m |
| Main Level | Laundry Room | 3.96 m | 2.11 m | 3.96 m x 2.11 m |
| Main Level | Living Room | 5.26 m | 3.81 m | 5.26 m x 3.81 m |
| Main Level | Den | 4.17 m | 2.67 m | 4.17 m x 2.67 m |
| Main Level | Dining Room | 4.67 m | 3.45 m | 4.67 m x 3.45 m |
https://www.realtor.ca/real-estate/28464025/573-woodland-avenue-burlington-brant-brant
Contact Us
Contact us for more information

Katie Reynolds
Salesperson
3060 Mainway Suite 200a
Burlington, Ontario L7M 1A3
(905) 844-2022
(905) 335-1659
HTTP://www.royallepageburlington.ca

