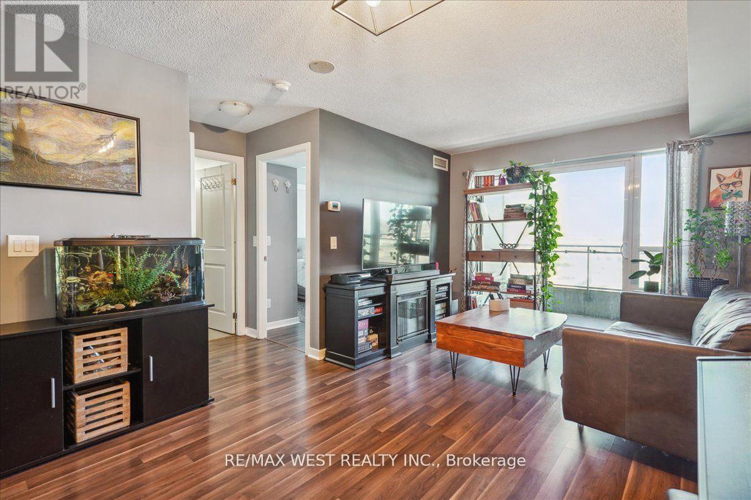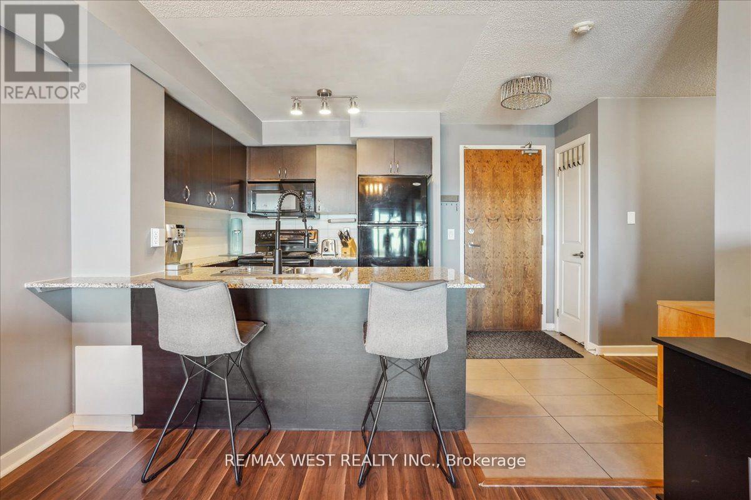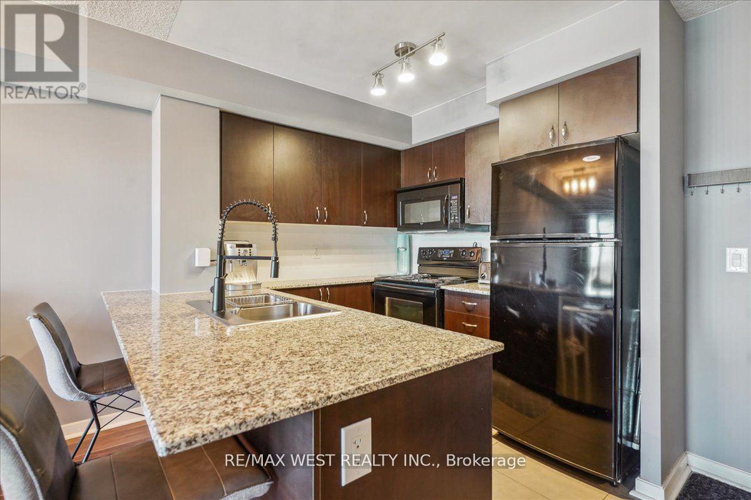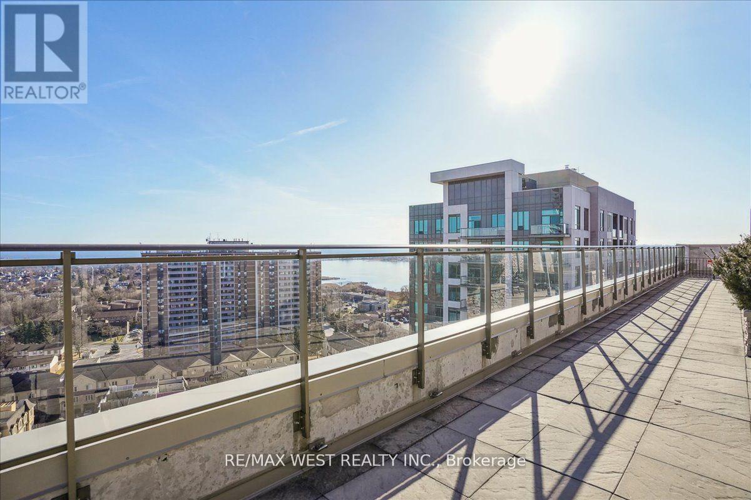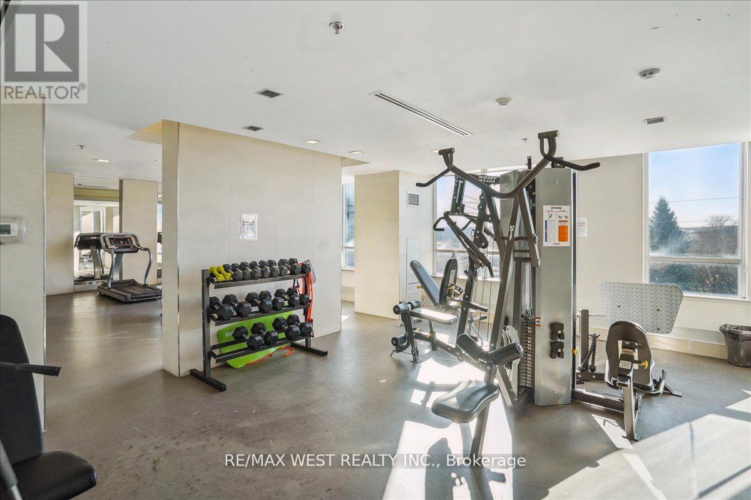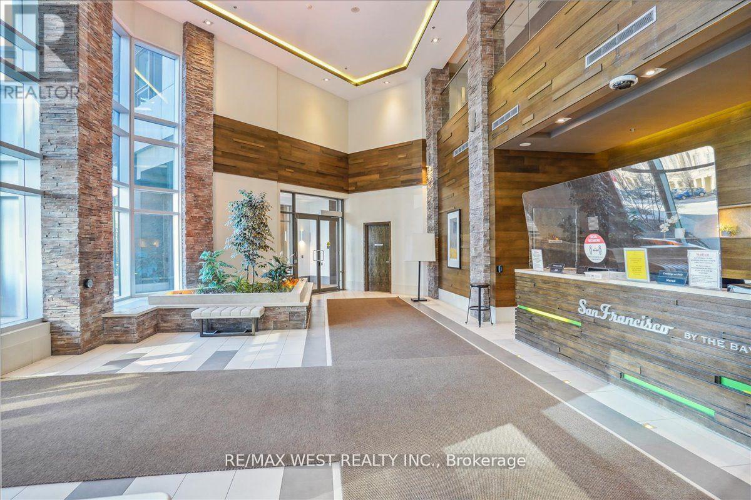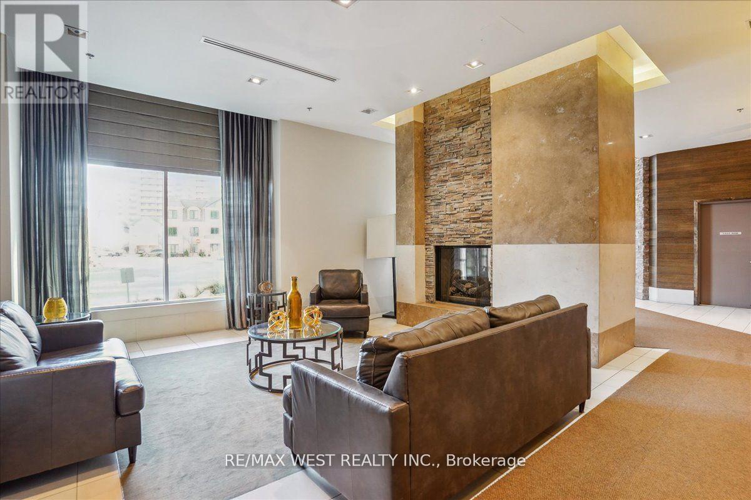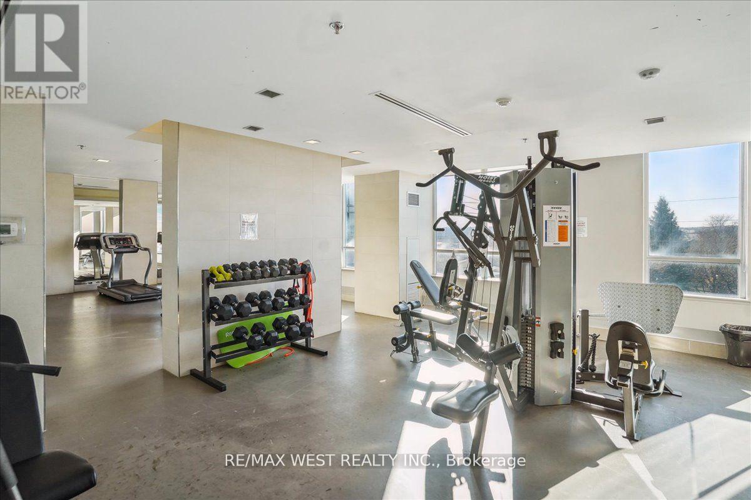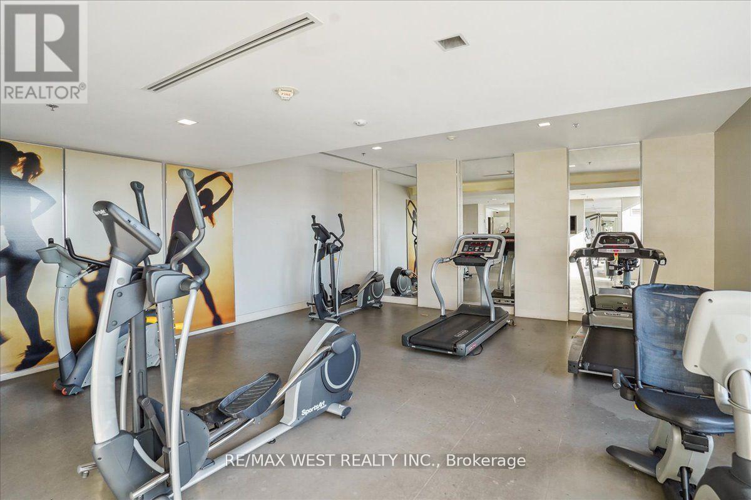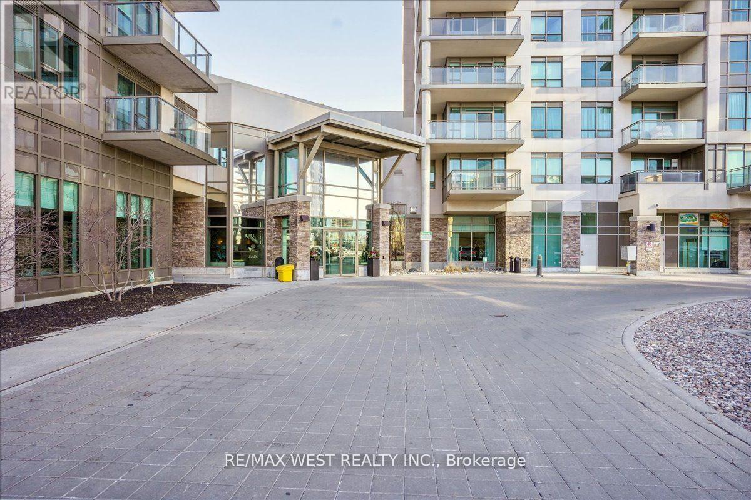1105 - 1235 Bayly Street Pickering, Ontario L1W 1L7
$475,000Maintenance, Heat, Water, Common Area Maintenance, Insurance, Parking
$572.23 Monthly
Maintenance, Heat, Water, Common Area Maintenance, Insurance, Parking
$572.23 MonthlyWake up to breathtaking views in this bright and stylish 1-bedroom plus den condo perfect for professionals, couples, or anyone looking to enjoy the best of modern urban living. Thoughtfully designed to maximize every square foot, this suite features a spacious bedroom, while the versatile den makes an ideal home office, nursery, or guest room. Natural light pours in through large windows, creating a warm and airy atmosphere you'll love coming home to. The sleek four-piece bathroom offers both style and function, while the open-concept layout makes everyday living feel effortless. Enjoy premium building amenities including an indoor pool, fitness centre, rooftop terrace, guest suites, party room, 24-hour security, and more. Best of all? You're just steps from everything top-rated restaurants, shopping, entertainment, and a quick walk to the Pickering GO Station for easy access to downtown Toronto. Incredible value in a prime location don't miss out. Book your private showing today! (id:60083)
Property Details
| MLS® Number | E12219770 |
| Property Type | Single Family |
| Community Name | Bay Ridges |
| Amenities Near By | Marina, Park, Public Transit, Schools |
| Community Features | Pet Restrictions |
| Features | Balcony, Carpet Free |
| Parking Space Total | 1 |
| Pool Type | Indoor Pool |
| View Type | View, City View |
Building
| Bathroom Total | 1 |
| Bedrooms Above Ground | 1 |
| Bedrooms Below Ground | 1 |
| Bedrooms Total | 2 |
| Amenities | Security/concierge, Exercise Centre, Recreation Centre, Party Room, Storage - Locker |
| Appliances | Dishwasher, Dryer, Microwave, Hood Fan, Stove, Washer, Window Coverings, Refrigerator |
| Cooling Type | Central Air Conditioning |
| Exterior Finish | Brick |
| Flooring Type | Laminate, Tile |
| Foundation Type | Poured Concrete |
| Heating Fuel | Natural Gas |
| Heating Type | Forced Air |
| Size Interior | 600 - 699 Ft2 |
| Type | Apartment |
Parking
| Underground | |
| Garage |
Land
| Acreage | No |
| Land Amenities | Marina, Park, Public Transit, Schools |
| Zoning Description | C2 |
Rooms
| Level | Type | Length | Width | Dimensions |
|---|---|---|---|---|
| Main Level | Living Room | 5.53 m | 3.18 m | 5.53 m x 3.18 m |
| Main Level | Dining Room | 5.53 m | 3.18 m | 5.53 m x 3.18 m |
| Main Level | Kitchen | 3.3 m | 2.6 m | 3.3 m x 2.6 m |
| Main Level | Primary Bedroom | 3.6 m | 3.05 m | 3.6 m x 3.05 m |
| Main Level | Den | 2.4 m | 1.7 m | 2.4 m x 1.7 m |
https://www.realtor.ca/real-estate/28466704/1105-1235-bayly-street-pickering-bay-ridges-bay-ridges
Contact Us
Contact us for more information

Frank Leo
Broker
(416) 917-5466
www.youtube.com/embed/GnuC6hHH1cQ
www.getleo.com/
www.facebook.com/frankleoandassociates/?view_public_for=387109904730705
twitter.com/GetLeoTeam
www.linkedin.com/in/frank-leo-a9770445/
2234 Bloor Street West, 104524
Toronto, Ontario M6S 1N6
(416) 760-0600
(416) 760-0900

Angelique Less
Salesperson
www.morewithless.ca/
2234 Bloor Street West, 104524
Toronto, Ontario M6S 1N6
(416) 760-0600
(416) 760-0900


