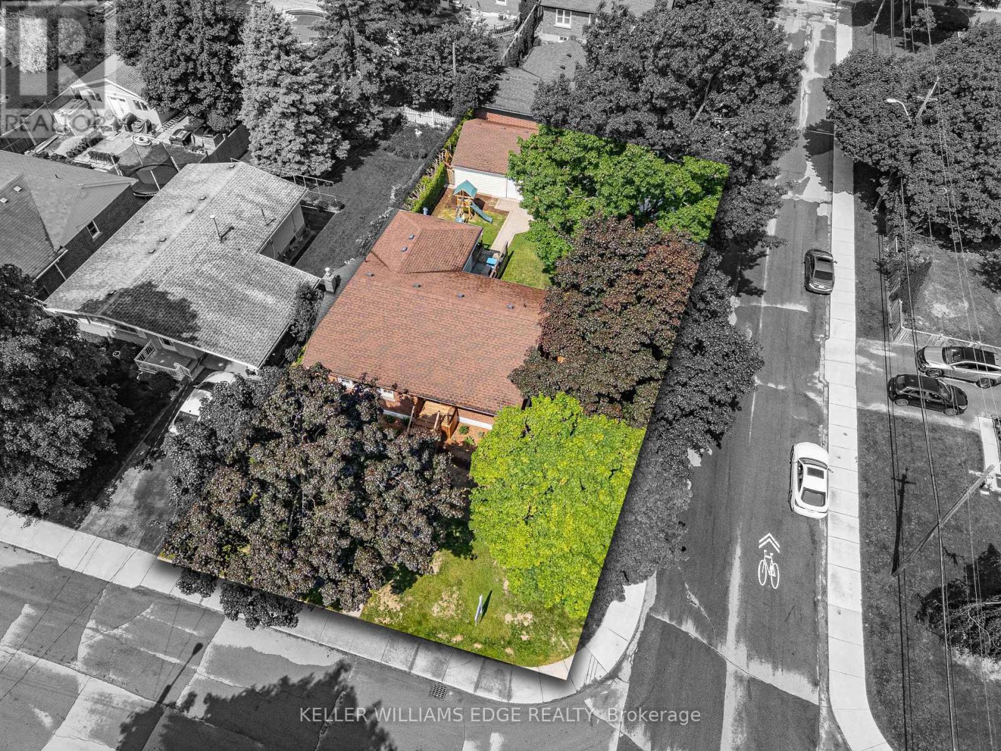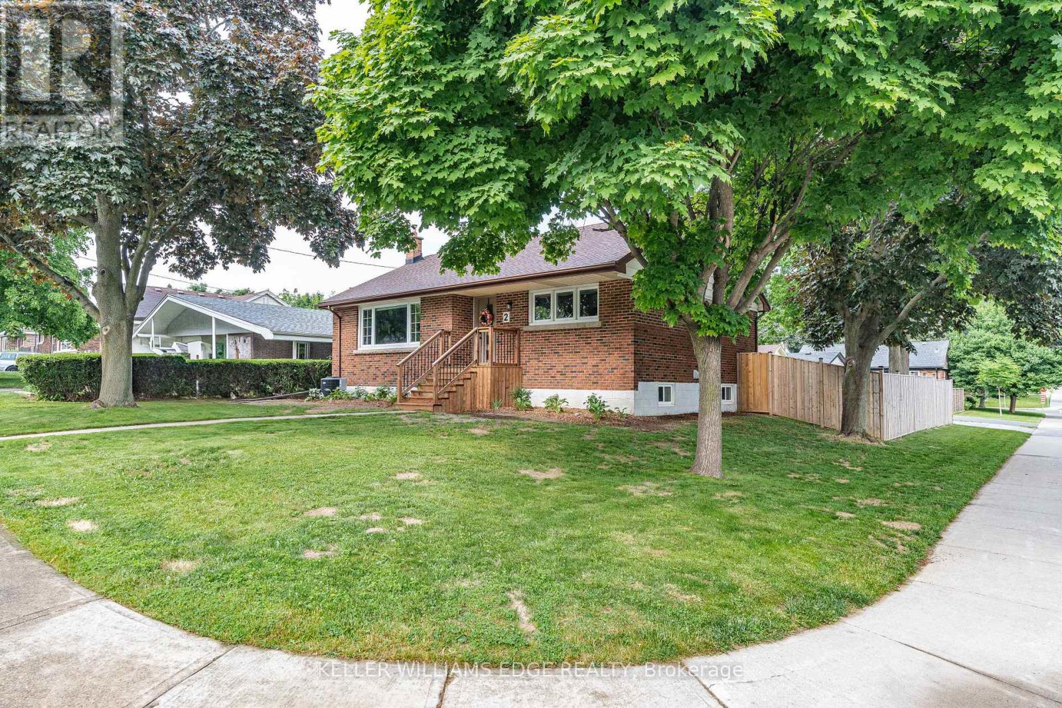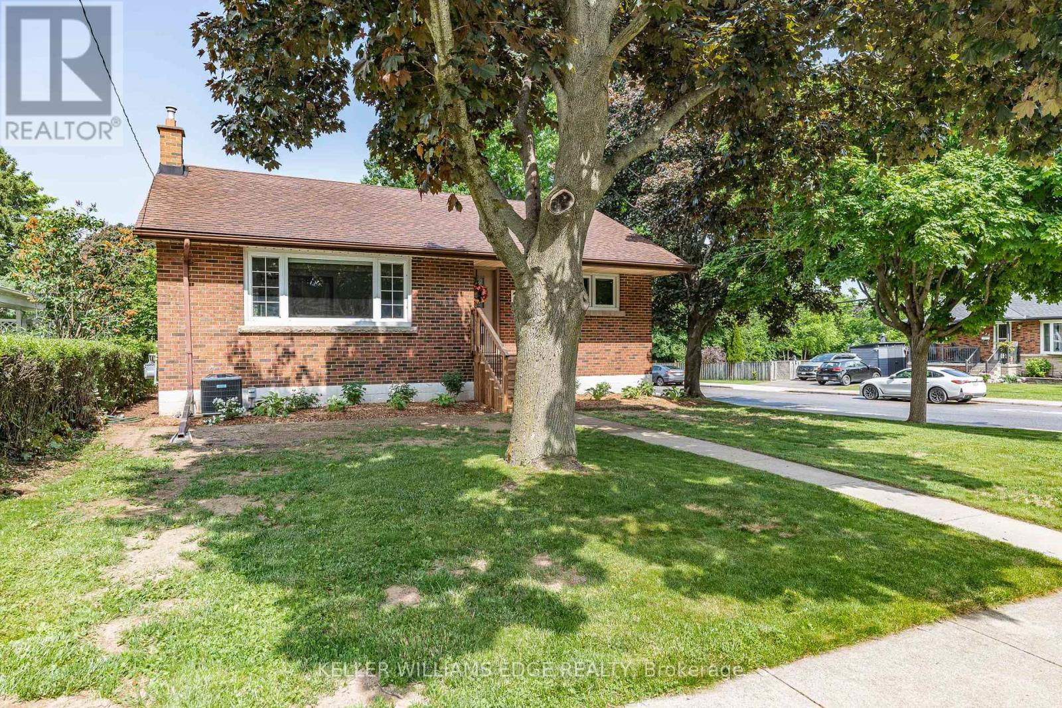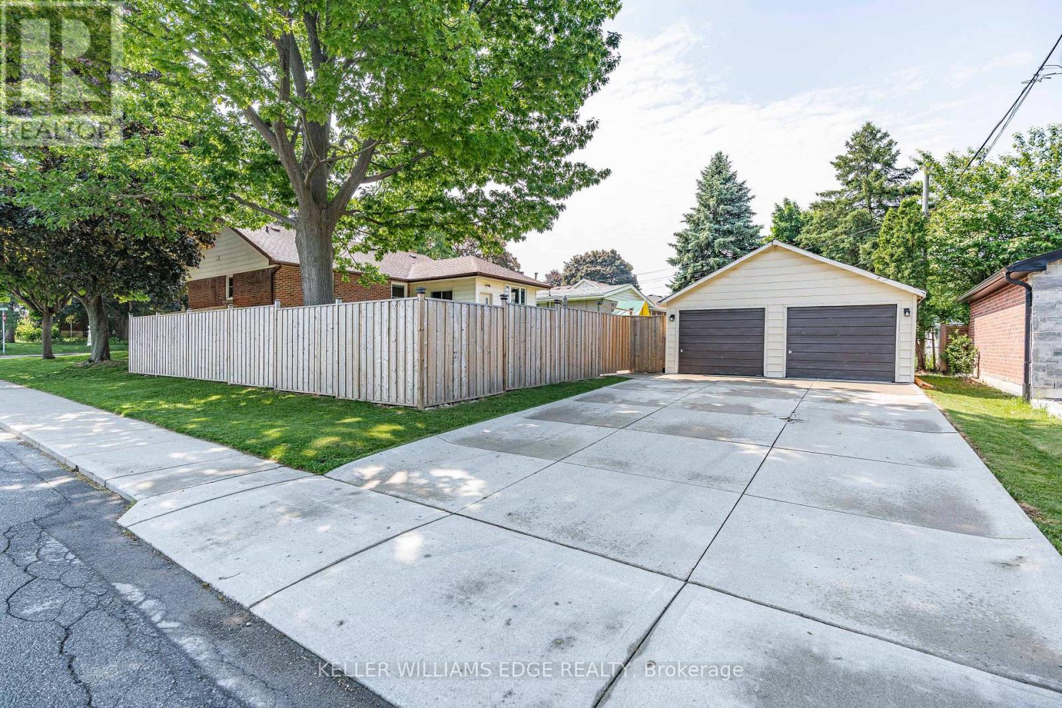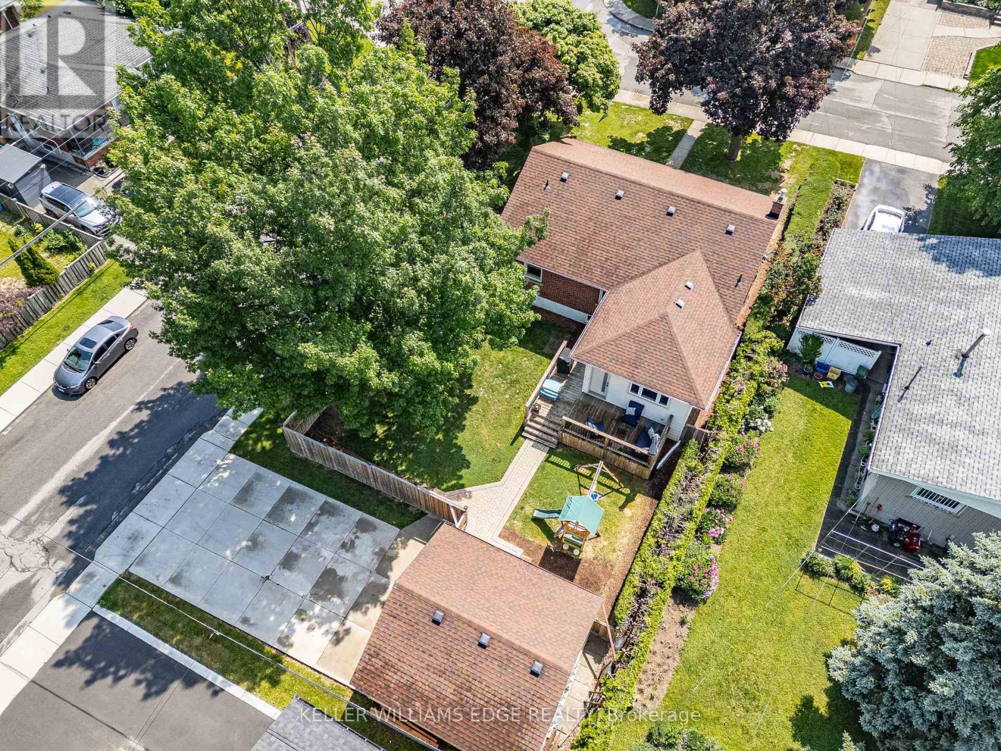2 West 22nd Street Hamilton, Ontario L9C 4N3
$829,900
Nestled in the highly sought-after West Mountain neighborhood, this charming 3-bedroom bungalow offers both comfort and investment potential. Bright living room, newer kitchen with huge eating area & updated 4pce bath. A separate entrance leads to a recently renovated 1-bedroom in-law suite, ideal for multigenerational living, while the corner lot provides privacy and flexibility. The detached double garage presents exciting possibilities for an Accessory Dwelling Unit (ADU)creating even more value! Conveniently located within walking distance to Chedoke Elementary School, Colquhoun Park, and public transportation, and just a short drive to the Westcliffe Mall, Churches, and Chedoke Twin Pad Arena, this home offers unbeatable accessibility, with easy commuter access to The Linc and major highways. Don't miss your chance to own this incredible property whether for your dream lifestyle or a smart investment opportunity! (id:60083)
Open House
This property has open houses!
2:00 pm
Ends at:4:00 pm
Property Details
| MLS® Number | X12220282 |
| Property Type | Single Family |
| Community Name | Westcliffe |
| Amenities Near By | Park, Public Transit, Schools |
| Features | Level, In-law Suite |
| Parking Space Total | 4 |
Building
| Bathroom Total | 2 |
| Bedrooms Above Ground | 3 |
| Bedrooms Below Ground | 1 |
| Bedrooms Total | 4 |
| Age | 51 To 99 Years |
| Appliances | Dishwasher, Dryer, Washer, Window Coverings, Refrigerator |
| Architectural Style | Bungalow |
| Basement Development | Finished |
| Basement Features | Separate Entrance |
| Basement Type | N/a (finished) |
| Construction Style Attachment | Detached |
| Cooling Type | Central Air Conditioning |
| Exterior Finish | Brick Veneer, Aluminum Siding |
| Foundation Type | Block |
| Heating Fuel | Natural Gas |
| Heating Type | Forced Air |
| Stories Total | 1 |
| Size Interior | 1,100 - 1,500 Ft2 |
| Type | House |
| Utility Water | Municipal Water |
Parking
| Detached Garage | |
| Garage |
Land
| Acreage | No |
| Fence Type | Fenced Yard |
| Land Amenities | Park, Public Transit, Schools |
| Sewer | Sanitary Sewer |
| Size Depth | 120 Ft |
| Size Frontage | 50 Ft |
| Size Irregular | 50 X 120 Ft |
| Size Total Text | 50 X 120 Ft |
| Zoning Description | C |
Rooms
| Level | Type | Length | Width | Dimensions |
|---|---|---|---|---|
| Lower Level | Bathroom | 3.11 m | 1.53 m | 3.11 m x 1.53 m |
| Lower Level | Laundry Room | 4.05 m | 2.51 m | 4.05 m x 2.51 m |
| Lower Level | Utility Room | 4.27 m | 2.92 m | 4.27 m x 2.92 m |
| Lower Level | Living Room | 7.96 m | 3.93 m | 7.96 m x 3.93 m |
| Lower Level | Kitchen | 3.11 m | 2.69 m | 3.11 m x 2.69 m |
| Lower Level | Bedroom 4 | 3.92 m | 3.88 m | 3.92 m x 3.88 m |
| Main Level | Living Room | 6.9 m | 3.85 m | 6.9 m x 3.85 m |
| Main Level | Dining Room | 4.07 m | 3.16 m | 4.07 m x 3.16 m |
| Main Level | Kitchen | 4.38 m | 3.59 m | 4.38 m x 3.59 m |
| Main Level | Primary Bedroom | 3.31 m | 3.18 m | 3.31 m x 3.18 m |
| Main Level | Bedroom 2 | 3.33 m | 3.33 m | 3.33 m x 3.33 m |
| Main Level | Bedroom 3 | 3.33 m | 3.04 m | 3.33 m x 3.04 m |
| Main Level | Mud Room | 4.09 m | 2.11 m | 4.09 m x 2.11 m |
https://www.realtor.ca/real-estate/28467862/2-west-22nd-street-hamilton-westcliffe-westcliffe
Contact Us
Contact us for more information

Bob Veevers
Broker
veevers.ca/
3185 Harvester Rd Unit 1a
Burlington, Ontario L7N 3N8
(905) 335-8808
(289) 288-0550
www.kellerwilliamsedge.com/

