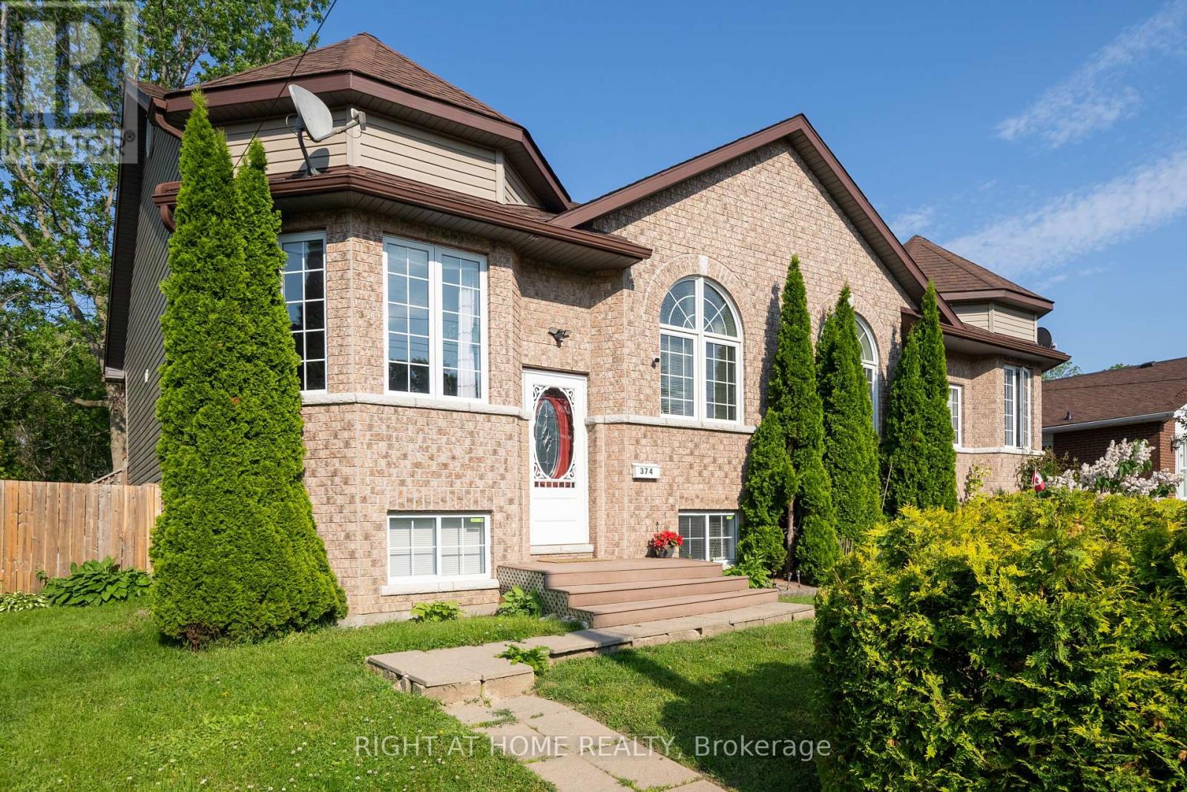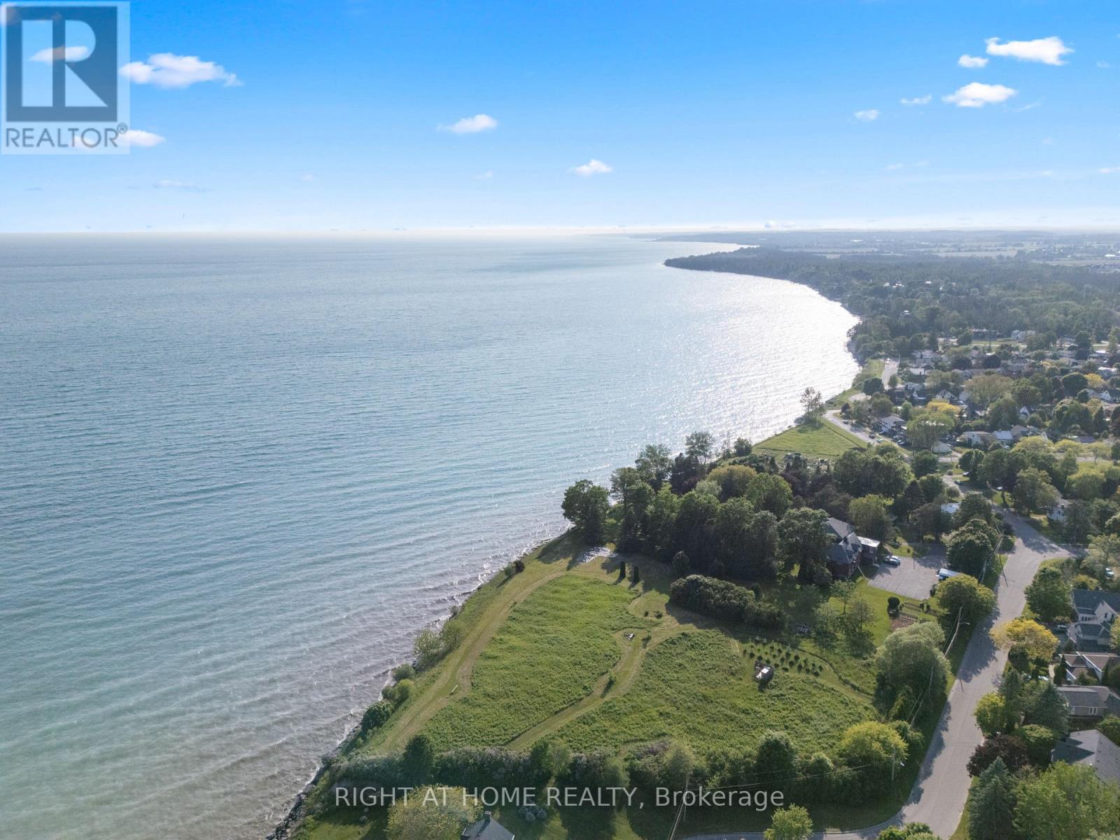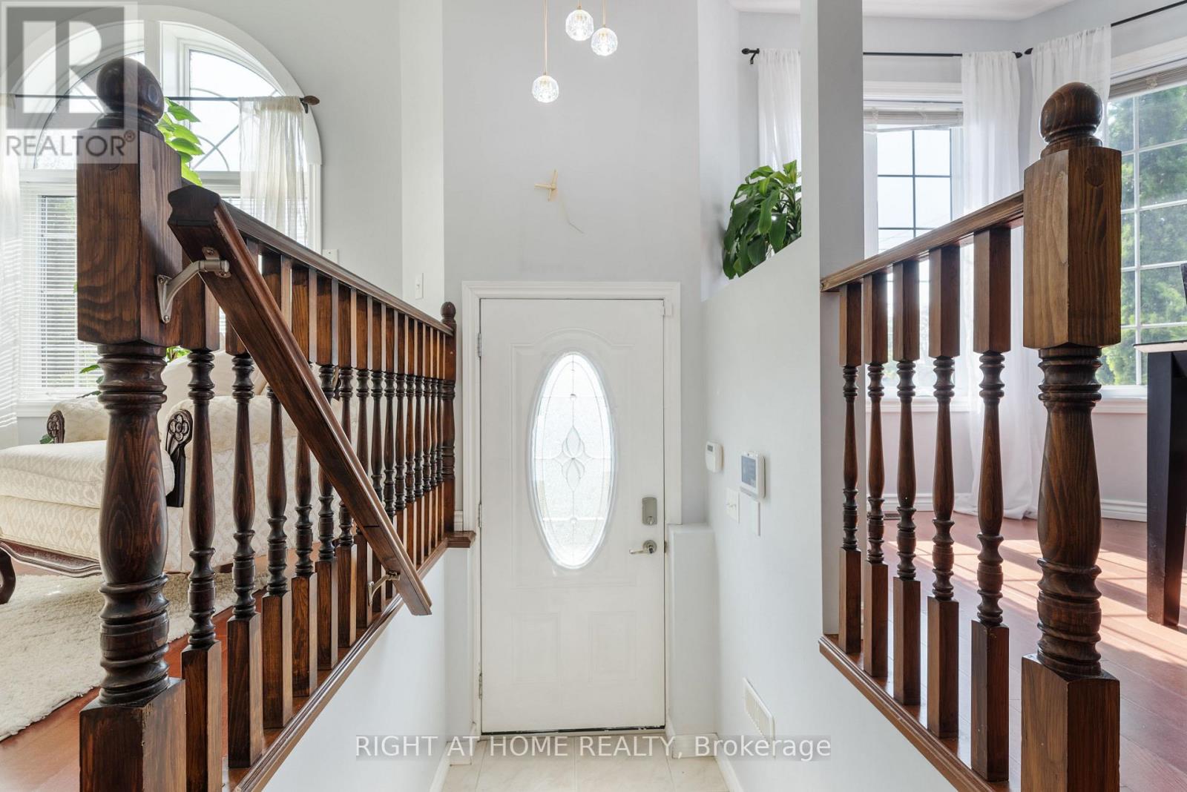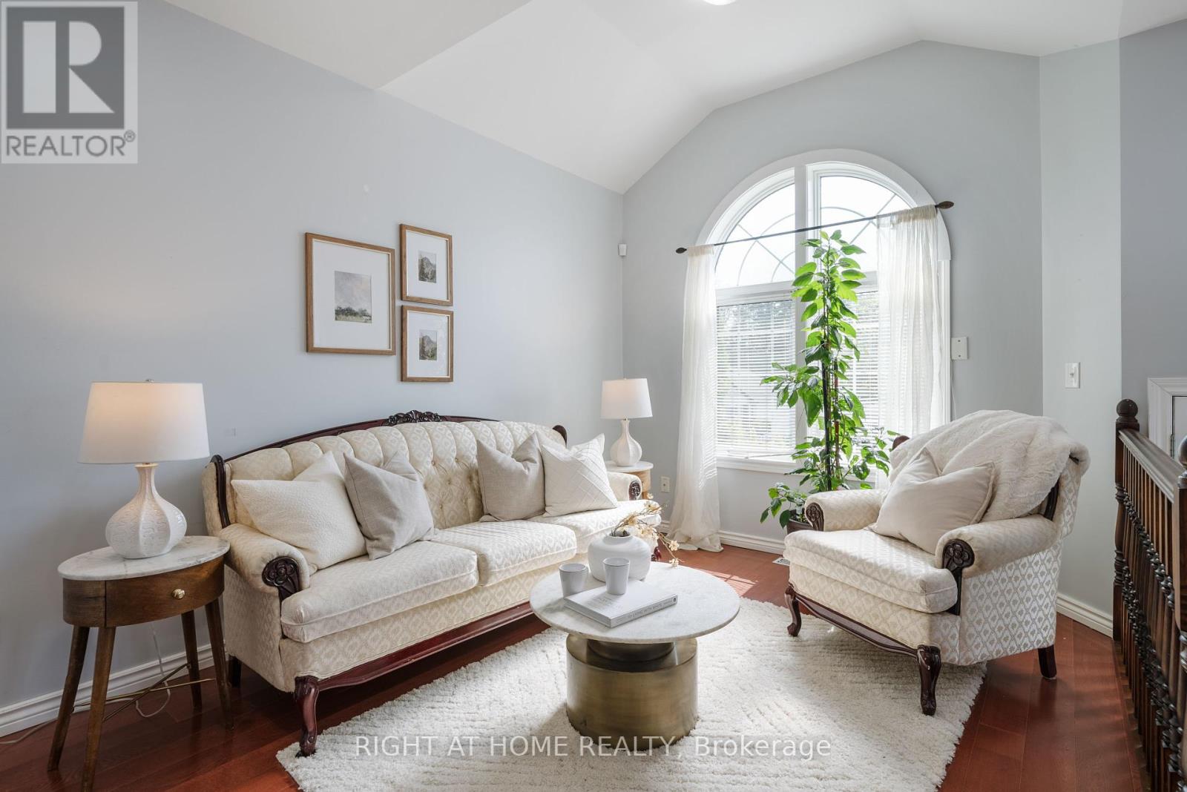374 Margaret Street Cobourg, Ontario K9A 2Z7
$585,000
Welcome to 374 Margaret Street. A Home with Heart, in the Town That Has It All. Some homes just feel right the moment you walk in. 374 Margaret Street is one of those homes warm, welcoming, and full of potential. Set in the heart of Cobourg, just minutes from the beach, marina, parks, schools, library, and VIA Rail Station, this Raised Bungalow offers the perfect blend of comfort, convenience, and lifestyle. Whether you're starting a new chapter, expanding your family, or searching for a smart investment, this home offers space to grow and room to breathe. Inside, you'll find beautifully upgraded engineered white oak cherry floors that instantly elevate the main living space. The layout features 1+2 bedrooms and 2 full bathrooms, along with a separate entrance to the finished lower level making it ideal for multi-generational living, a private guest suite, or rental income. The backyard is peaceful and private, a perfect extension of the living space where you can garden, relax, or host friends on warm summer evenings. With central vacuum and thoughtful updates throughout, this home is not only move-in ready its ready to be loved. Homes like this, in a town like Cobourg, are hard to find. 374 Margaret Street isn't just a place to live its a place to truly belong in the FEEL GOOD TOWN. (id:60083)
Property Details
| MLS® Number | X12220993 |
| Property Type | Single Family |
| Community Name | Cobourg |
| Amenities Near By | Beach, Hospital, Public Transit, Schools |
| Community Features | School Bus |
| Parking Space Total | 2 |
Building
| Bathroom Total | 2 |
| Bedrooms Above Ground | 1 |
| Bedrooms Below Ground | 2 |
| Bedrooms Total | 3 |
| Age | 6 To 15 Years |
| Appliances | Dishwasher, Dryer, Stove, Washer, Refrigerator |
| Architectural Style | Raised Bungalow |
| Basement Development | Finished |
| Basement Features | Separate Entrance |
| Basement Type | N/a (finished) |
| Construction Style Attachment | Semi-detached |
| Cooling Type | Central Air Conditioning |
| Exterior Finish | Brick, Vinyl Siding |
| Flooring Type | Hardwood |
| Foundation Type | Concrete |
| Heating Fuel | Natural Gas |
| Heating Type | Forced Air |
| Stories Total | 1 |
| Size Interior | 1,100 - 1,500 Ft2 |
| Type | House |
| Utility Water | Municipal Water |
Parking
| No Garage |
Land
| Acreage | No |
| Land Amenities | Beach, Hospital, Public Transit, Schools |
| Sewer | Sanitary Sewer |
| Size Depth | 33 Ft ,2 In |
| Size Frontage | 34 Ft ,10 In |
| Size Irregular | 34.9 X 33.2 Ft |
| Size Total Text | 34.9 X 33.2 Ft|under 1/2 Acre |
Rooms
| Level | Type | Length | Width | Dimensions |
|---|---|---|---|---|
| Basement | Family Room | 2.82 m | 6.91 m | 2.82 m x 6.91 m |
| Basement | Bathroom | 2.11 m | 2.31 m | 2.11 m x 2.31 m |
| Basement | Bedroom 2 | 2.77 m | 4.11 m | 2.77 m x 4.11 m |
| Basement | Bedroom 3 | 2.44 m | 4.11 m | 2.44 m x 4.11 m |
| Main Level | Dining Room | 2.87 m | 4.62 m | 2.87 m x 4.62 m |
| Main Level | Living Room | 4.17 m | 4.62 m | 4.17 m x 4.62 m |
| Main Level | Kitchen | 2.87 m | 4.62 m | 2.87 m x 4.62 m |
| Main Level | Primary Bedroom | 3.12 m | 4.44 m | 3.12 m x 4.44 m |
| Main Level | Bathroom | 1.42 m | 3.12 m | 1.42 m x 3.12 m |
Utilities
| Cable | Available |
| Electricity | Available |
| Sewer | Available |
https://www.realtor.ca/real-estate/28469819/374-margaret-street-cobourg-cobourg
Contact Us
Contact us for more information
Katie Parish
Salesperson
242 King Street East #1
Oshawa, Ontario L1H 1C7
(905) 665-2500



































