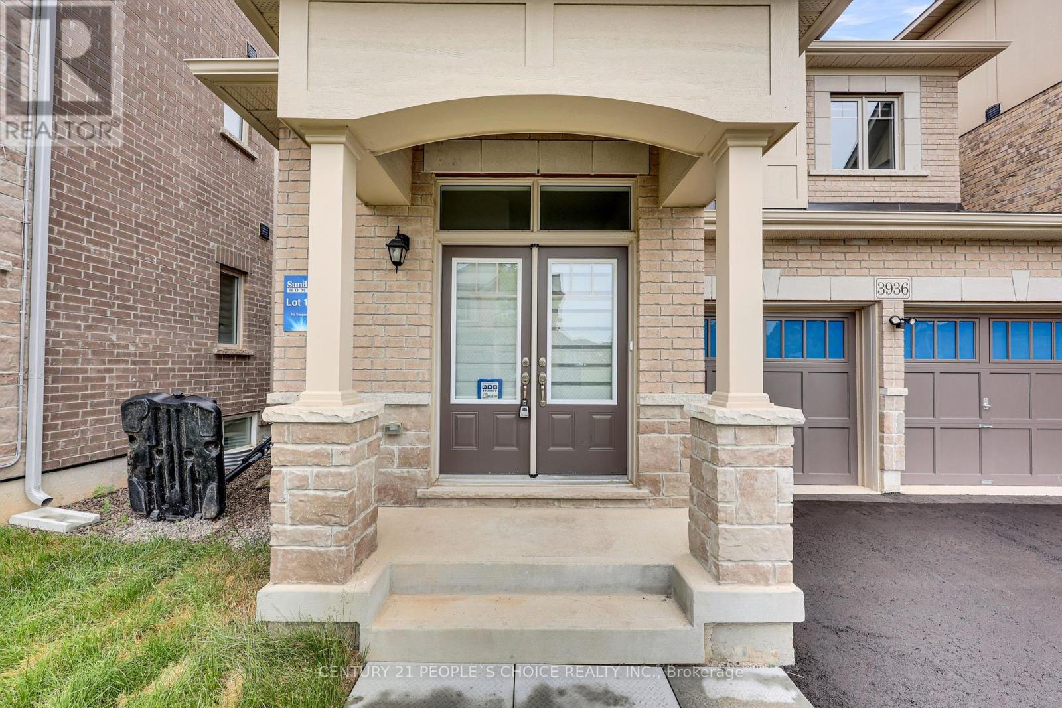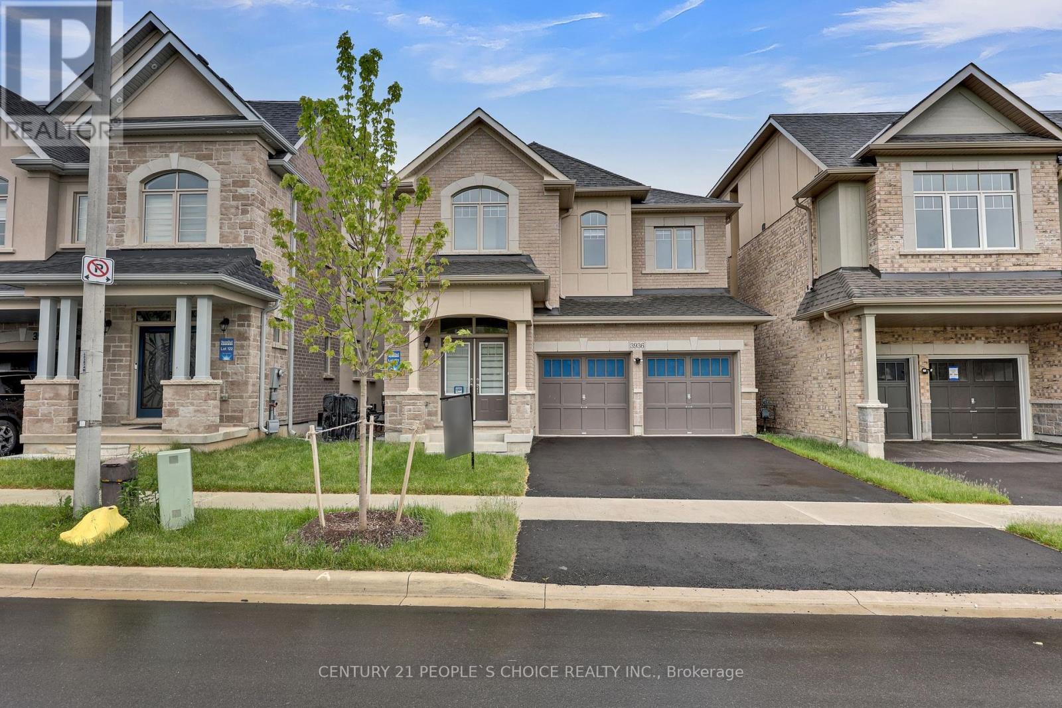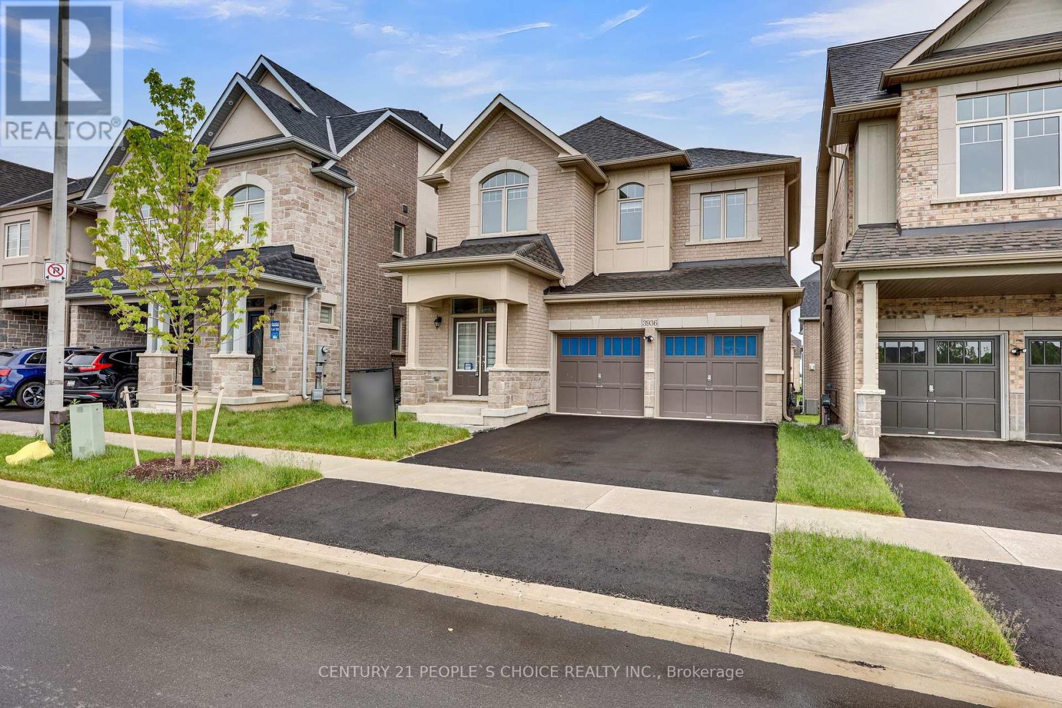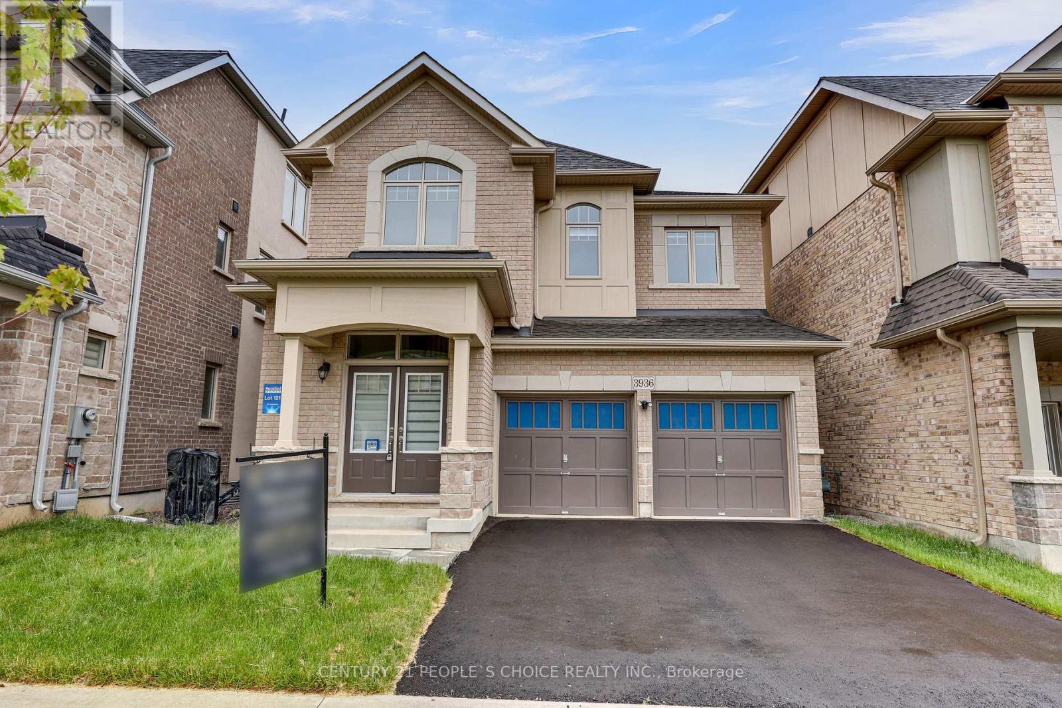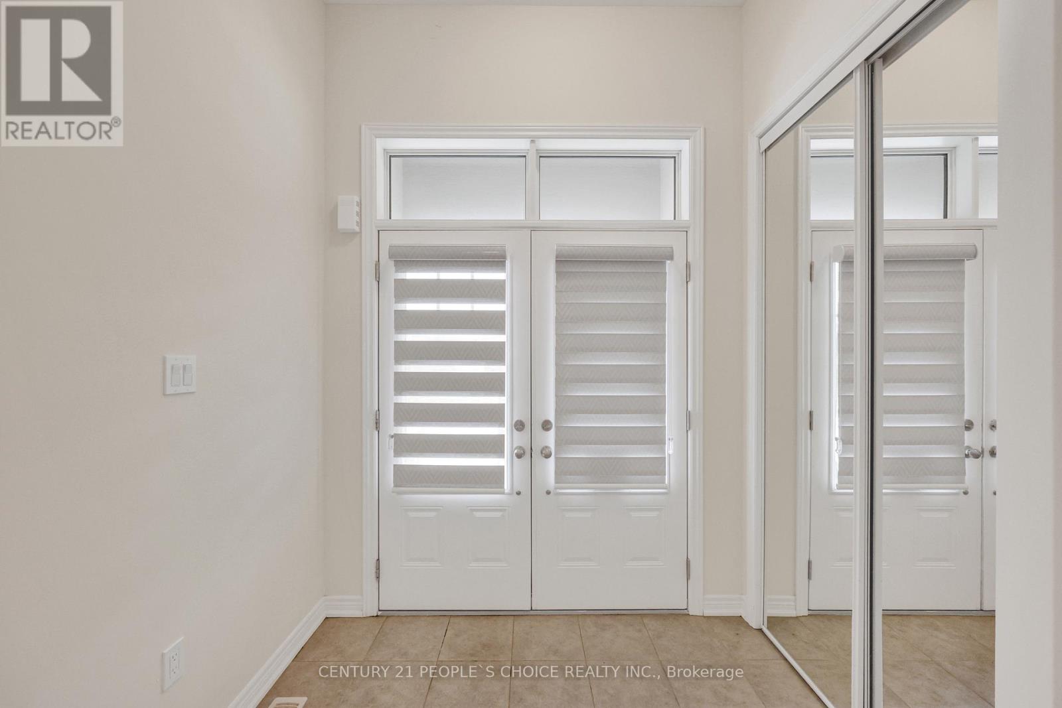3936 Leonardo Street Burlington, Ontario L7M 0Z8
$1,799,888
Newly Built Spacious 4 BR Detached Home in Premium lot Available for sale. Located In The Alton Village West Community! Featuring A Modern kitchen with tall cabinets and Quartz counter tops. 9 Ft Ceiling through out Main Floor,. Breakfast Area. Hardwood floors through out main floor and broadloom in bedrooms. Master Bedroom With 5 Pc Ensuite And Other Three Spacious Bedrooms. Main Floor Laundry. Well ventilated with no houses in front and facing to the park. Finished basement with separate side entrance. (id:60083)
Property Details
| MLS® Number | W12221604 |
| Property Type | Single Family |
| Community Name | Alton |
| Features | Sump Pump, In-law Suite |
| Parking Space Total | 4 |
Building
| Bathroom Total | 4 |
| Bedrooms Above Ground | 4 |
| Bedrooms Below Ground | 1 |
| Bedrooms Total | 5 |
| Amenities | Fireplace(s) |
| Appliances | Garage Door Opener Remote(s), Dishwasher, Dryer, Two Stoves, Washer, Two Refrigerators |
| Basement Features | Apartment In Basement, Separate Entrance |
| Basement Type | N/a |
| Construction Style Attachment | Detached |
| Cooling Type | Central Air Conditioning, Ventilation System |
| Exterior Finish | Stone, Brick |
| Fireplace Present | Yes |
| Fireplace Total | 1 |
| Flooring Type | Tile, Hardwood, Carpeted, Laminate |
| Foundation Type | Poured Concrete |
| Half Bath Total | 1 |
| Heating Fuel | Natural Gas |
| Heating Type | Forced Air |
| Stories Total | 2 |
| Size Interior | 1,500 - 2,000 Ft2 |
| Type | House |
| Utility Water | Municipal Water |
Parking
| Garage |
Land
| Acreage | No |
| Sewer | Sanitary Sewer |
| Size Depth | 85 Ft |
| Size Frontage | 36 Ft |
| Size Irregular | 36 X 85 Ft |
| Size Total Text | 36 X 85 Ft |
Rooms
| Level | Type | Length | Width | Dimensions |
|---|---|---|---|---|
| Second Level | Primary Bedroom | 4.42 m | 3.67 m | 4.42 m x 3.67 m |
| Second Level | Bedroom | 3.36 m | 3.05 m | 3.36 m x 3.05 m |
| Second Level | Bedroom 2 | 5.49 m | 3.2 m | 5.49 m x 3.2 m |
| Second Level | Bedroom 3 | 3.35 m | 3.05 m | 3.35 m x 3.05 m |
| Basement | Bedroom | 3.66 m | 3.35 m | 3.66 m x 3.35 m |
| Basement | Living Room | 4.57 m | 3.35 m | 4.57 m x 3.35 m |
| Main Level | Foyer | 5.49 m | 2.13 m | 5.49 m x 2.13 m |
| Main Level | Great Room | 6.7 m | 3.74 m | 6.7 m x 3.74 m |
| Main Level | Kitchen | 4.57 m | 3.67 m | 4.57 m x 3.67 m |
| Main Level | Laundry Room | 2.44 m | 1.85 m | 2.44 m x 1.85 m |
https://www.realtor.ca/real-estate/28470654/3936-leonardo-street-burlington-alton-alton
Contact Us
Contact us for more information

Rao Vajha
Salesperson
(416) 560-9869
www.c21.ca/rao.vajha
1780 Albion Road Unit 2 & 3
Toronto, Ontario M9V 1C1
(416) 742-8000
(416) 742-8001

