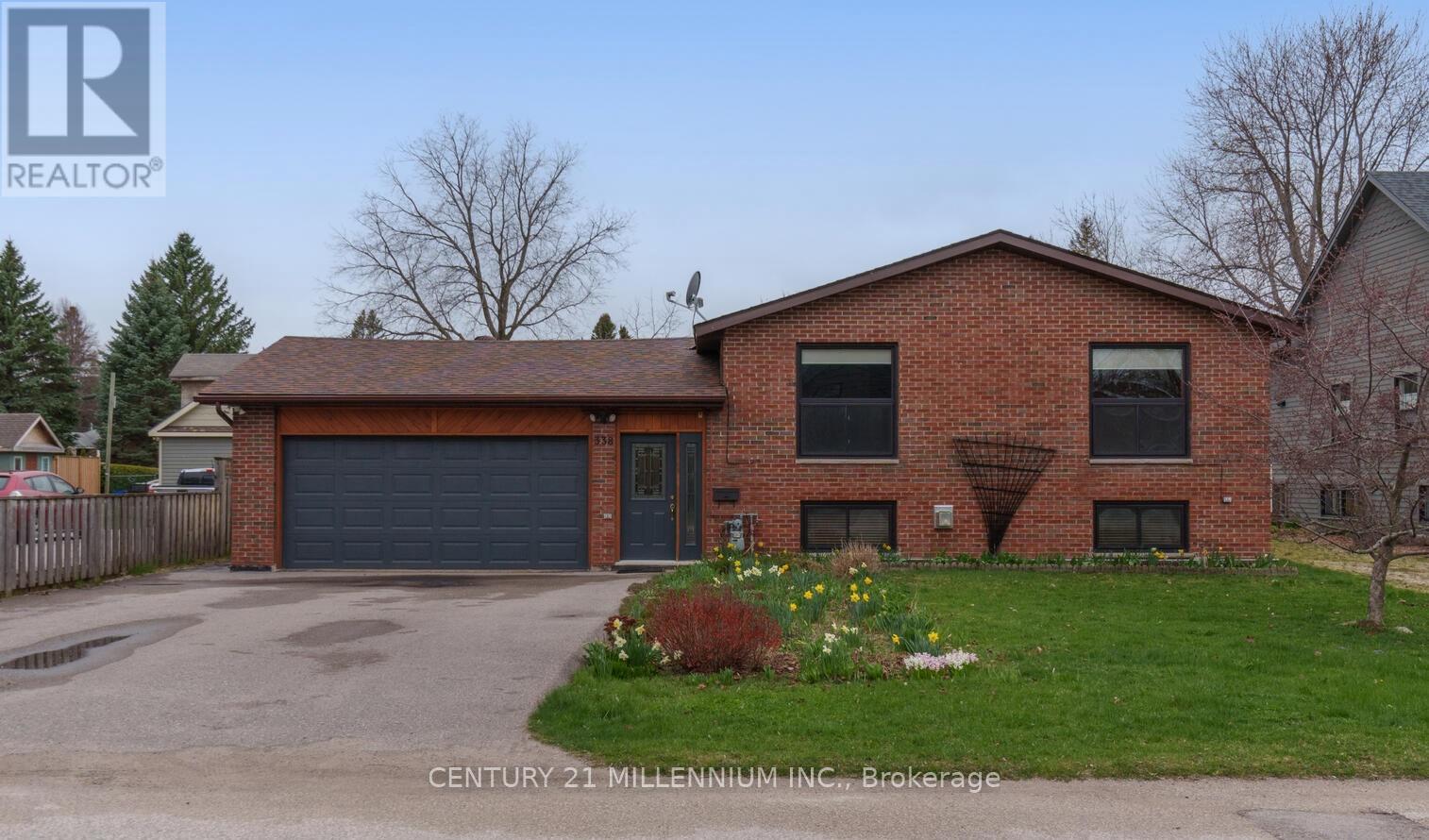338 Walnut Street Collingwood, Ontario L9Y 3C8
$1,100,000
Strolling distance to downtown Collingwood and Georgian Bay in the much desired "tree street location. This home is perfectly designed Co-Ownership. to give The the in-laws or grown children the privacy of separate space - or perhaps the new financing model of upper level has 3 spacious bedrooms, a 4pce bath and a spacious kitchen with gas stove in the centre island, rich cabinetry, granite tops & breakfast bar overlooking the expanded side yard. The living & dining rooms feature largefamilypicture room, windows a & hardwood floors. The lower level also has hardwood floors with a gas stove/fireplace feature in the living or sparkling kitchen/laundry combo, 2 bedrooms,1 bath & a den. The ground-level foyer has heated floors, entrance to the 2-car attached garage, walk-out to the backyard patio & separate interior entrances to the upper & lower level.Thef heated 24x24 detached garage/workshop has a welder's plug & its own driveway on the north side of the house. You'll also find a couple of sheds on the expansive 76 x 166 footyard. (id:60083)
Property Details
| MLS® Number | S12222099 |
| Property Type | Single Family |
| Community Name | Collingwood |
| Amenities Near By | Hospital, Public Transit, Schools |
| Features | Level Lot |
| Parking Space Total | 16 |
| Structure | Shed, Workshop |
Building
| Bathroom Total | 2 |
| Bedrooms Above Ground | 3 |
| Bedrooms Below Ground | 2 |
| Bedrooms Total | 5 |
| Age | 31 To 50 Years |
| Appliances | Dishwasher, Dryer, Stove, Washer, Two Refrigerators |
| Architectural Style | Raised Bungalow |
| Basement Development | Finished |
| Basement Features | Separate Entrance |
| Basement Type | N/a (finished) |
| Construction Style Attachment | Detached |
| Cooling Type | Wall Unit |
| Exterior Finish | Brick, Vinyl Siding |
| Fireplace Present | Yes |
| Flooring Type | Carpeted, Hardwood, Tile |
| Foundation Type | Unknown |
| Heating Fuel | Electric |
| Heating Type | Baseboard Heaters |
| Stories Total | 1 |
| Size Interior | 1,100 - 1,500 Ft2 |
| Type | House |
| Utility Water | Municipal Water |
Parking
| Garage | |
| Inside Entry |
Land
| Acreage | No |
| Land Amenities | Hospital, Public Transit, Schools |
| Sewer | Sanitary Sewer |
| Size Depth | 166 Ft ,4 In |
| Size Frontage | 76 Ft |
| Size Irregular | 76 X 166.4 Ft ; Much Sought After \"tree Street\" Location |
| Size Total Text | 76 X 166.4 Ft ; Much Sought After \"tree Street\" Location|under 1/2 Acre |
Rooms
| Level | Type | Length | Width | Dimensions |
|---|---|---|---|---|
| Lower Level | Bedroom 4 | 3.99 m | 5.45 m | 3.99 m x 5.45 m |
| Lower Level | Bedroom 5 | 6.1 m | 6.3 m | 6.1 m x 6.3 m |
| Lower Level | Family Room | 4.13 m | 5.22 m | 4.13 m x 5.22 m |
| Lower Level | Sitting Room | 3.99 m | 3.19 m | 3.99 m x 3.19 m |
| Lower Level | Kitchen | 3.99 m | 3.87 m | 3.99 m x 3.87 m |
| Main Level | Foyer | 6.1 m | 6.3 m | 6.1 m x 6.3 m |
| Main Level | Living Room | 3.99 m | 6.96 m | 3.99 m x 6.96 m |
| Main Level | Dining Room | 4.13 m | 3.17 m | 4.13 m x 3.17 m |
| Main Level | Kitchen | 4.13 m | 4.53 m | 4.13 m x 4.53 m |
| Main Level | Primary Bedroom | 4.13 m | 4.27 m | 4.13 m x 4.27 m |
| Main Level | Bedroom 2 | 3.99 m | 3.13 m | 3.99 m x 3.13 m |
| Main Level | Bedroom 3 | 2.88 m | 3.71 m | 2.88 m x 3.71 m |
Utilities
| Cable | Available |
| Electricity | Installed |
| Sewer | Installed |
https://www.realtor.ca/real-estate/28471656/338-walnut-street-collingwood-collingwood
Contact Us
Contact us for more information

Michele Renee Skawski
Salesperson
www.micheleskawski.com/
232 Broadway Avenue
Orangeville, Ontario L9W 1K5
(519) 940-2100
(519) 941-0021
www.c21m.ca/





































