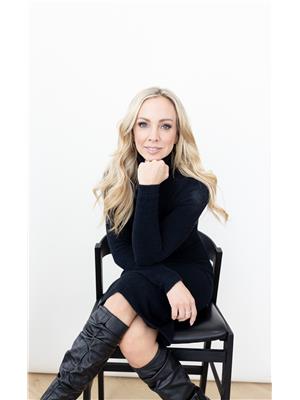1619 Joe Lake Road W Hanmer, Ontario P3P 1R3
$955,000
Enjoy lakeside living at 1619 Joe Lake Rd W, a charming 2+2 bedroom, 2 bath bungalow with stunning lake views. The long driveway offers plenty of parking and privacy surrounded by mature trees. Inside, find a spacious living room with an electric fireplace, a modern kitchen, two main floor bedrooms and a sunroom leading to a large balcony. The lower level includes two more bedrooms, a full bathroom, laundry and a big rec room with a wood burning fireplace. Step outside a flat, landscaped lawn that slopes to the lake, featuring a sauna, gas fireplace, wet bar, gazebo, sandy beach, docks, and a built-in outdoor fireplace. Located just minutes from the Valley and 30 minutes from Sudbury, this peaceful retreat offers both comfort and natural beauty. (id:60083)
Property Details
| MLS® Number | 2122951 |
| Property Type | Single Family |
| Community Features | Fishing, Quiet Area, Rural Setting |
| Equipment Type | Propane Tank |
| Rental Equipment Type | Propane Tank |
| Storage Type | Outside Storage |
| Water Front Type | Waterfront |
Building
| Bathroom Total | 2 |
| Bedrooms Total | 4 |
| Architectural Style | Bungalow |
| Basement Type | Full |
| Cooling Type | Air Exchanger |
| Exterior Finish | Vinyl Siding |
| Heating Type | Forced Air, Wood Stove |
| Roof Material | Metal |
| Roof Style | Unknown |
| Stories Total | 1 |
| Type | House |
Parking
| Gravel |
Land
| Acreage | No |
| Landscape Features | Sprinkler System |
| Sewer | Septic System |
| Size Total Text | 1/2 - 1 Acre |
| Zoning Description | Rs |
Rooms
| Level | Type | Length | Width | Dimensions |
|---|---|---|---|---|
| Lower Level | Bedroom | 10'2 x 8'11 | ||
| Lower Level | Recreational, Games Room | 17'8 x 24'9 | ||
| Lower Level | Laundry Room | 16'2 x 10'5 | ||
| Lower Level | Bedroom | 13'6 x 11'10 | ||
| Lower Level | Bathroom | 10'3 x 5'4 | ||
| Main Level | Primary Bedroom | 11'10 x 11'9 | ||
| Main Level | Bedroom | 11'3 x 9'9 | ||
| Main Level | Den | 11'2 x 7'6 | ||
| Main Level | Family Room | 15'7 x 13'4 | ||
| Main Level | Dining Room | 17 x 13'4 | ||
| Main Level | Kitchen | 10'10 x 13'4 | ||
| Main Level | Bathroom | 12 x 5'2 |
https://www.realtor.ca/real-estate/28473818/1619-joe-lake-road-w-hanmer
Contact Us
Contact us for more information

Shannon Bubalo
Salesperson
(705) 560-9492
1349 Lasalle Blvd Suite 208
Sudbury, Ontario P3A 1Z2
(705) 560-5650
(800) 601-8601
(705) 560-9492
www.remaxcrown.ca/





















































