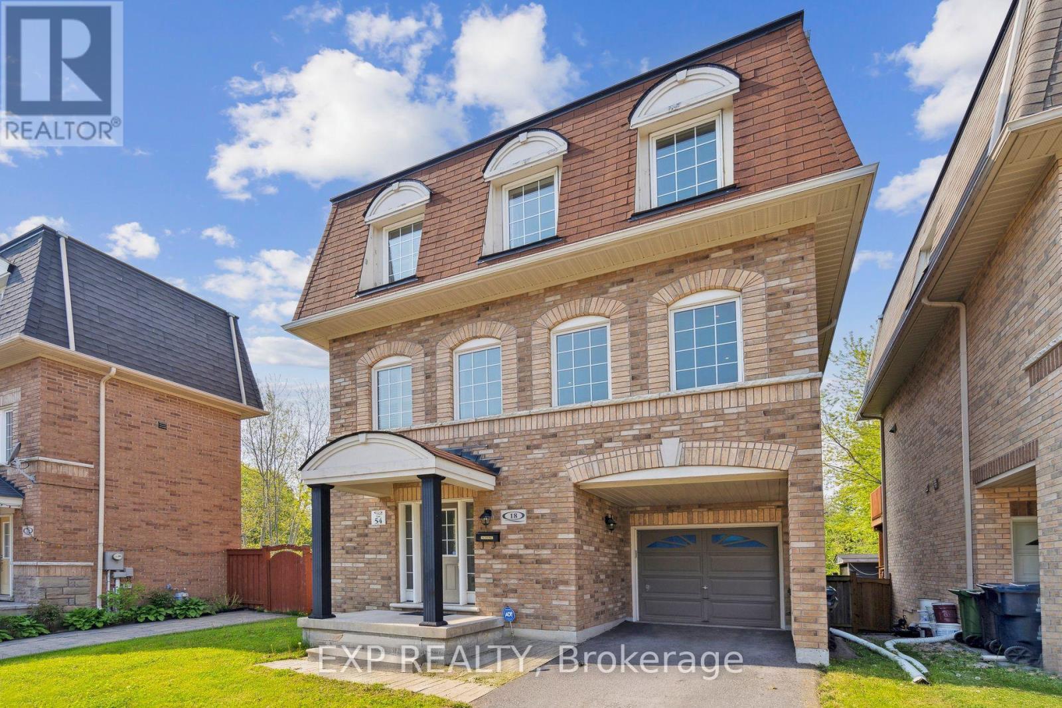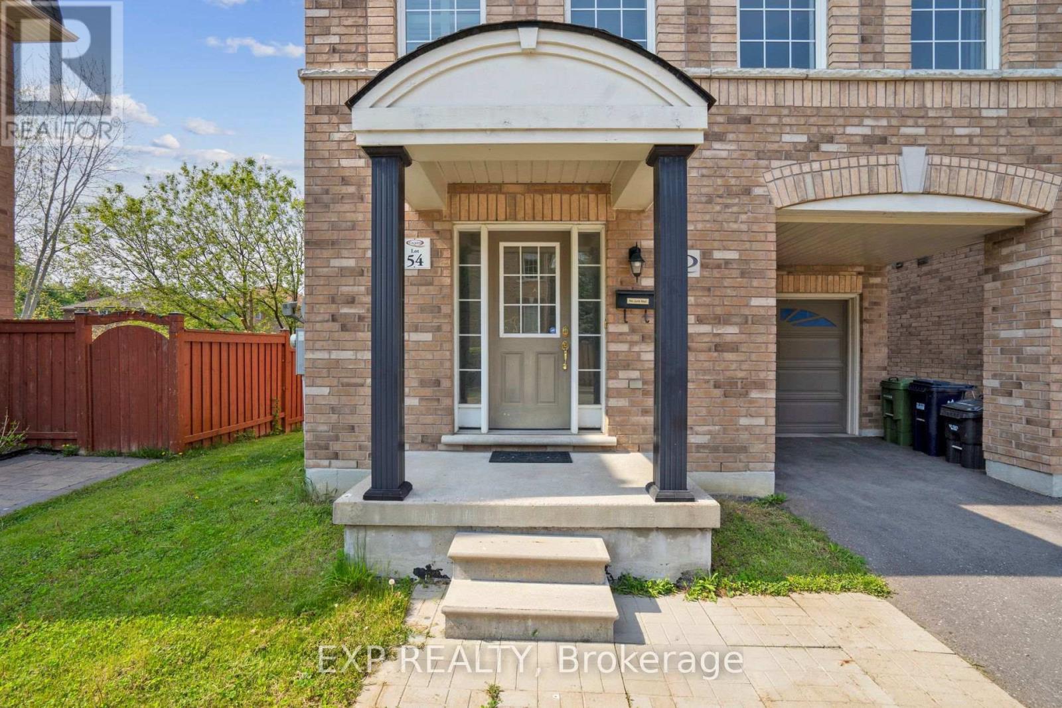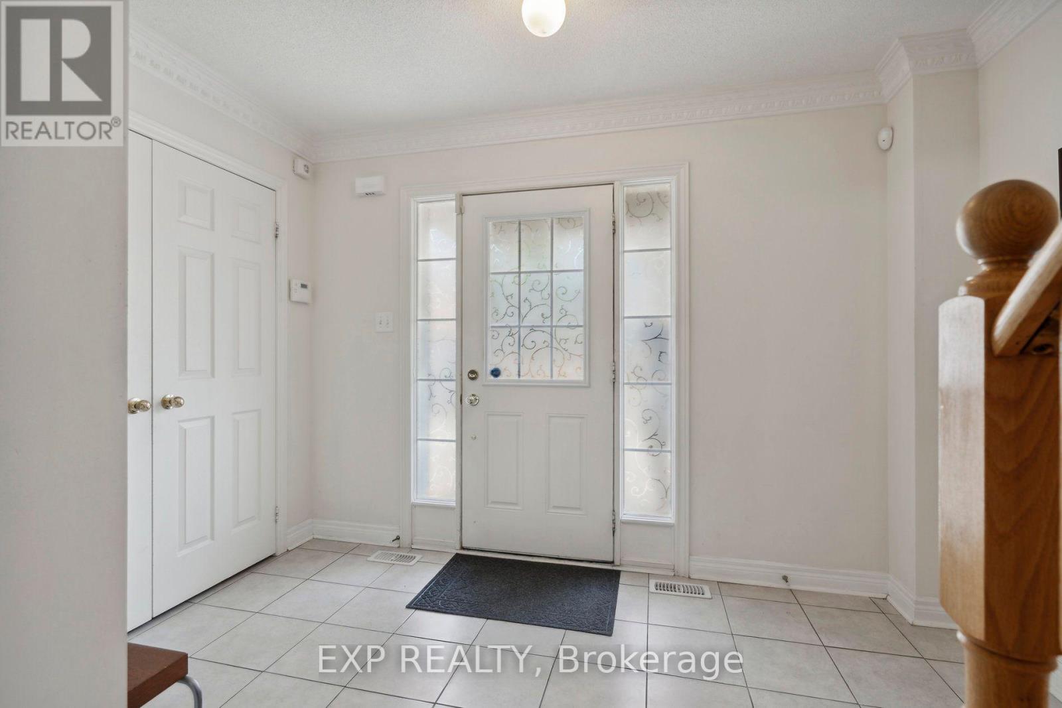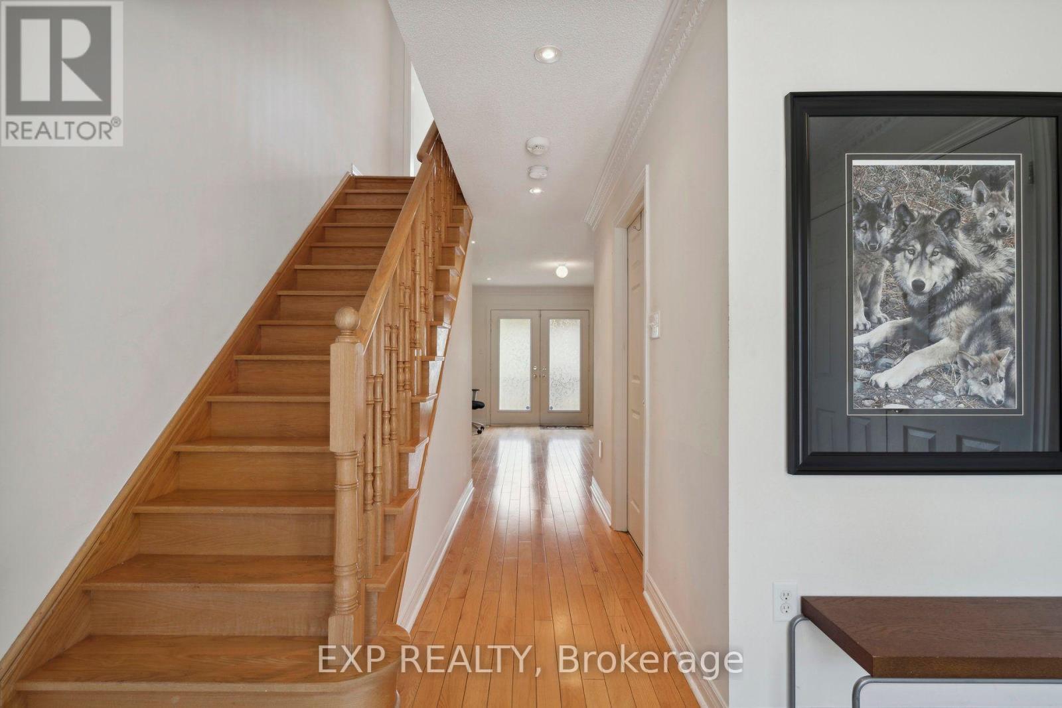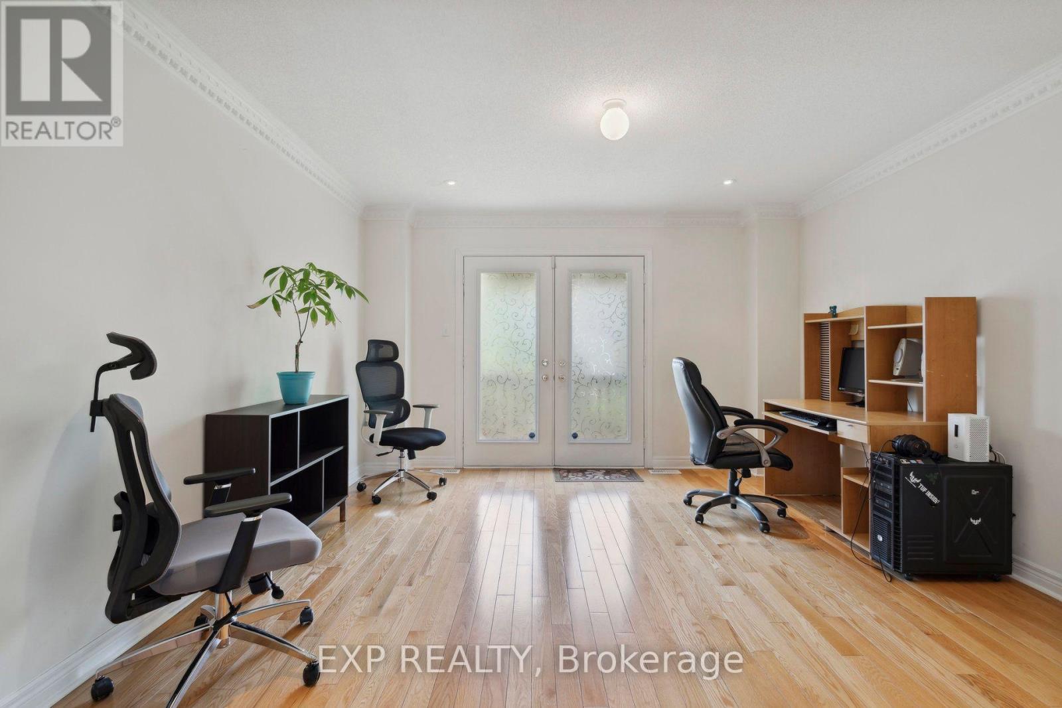18 Jeremiah Lane Toronto, Ontario M1J 0A4
$1,149,000
Step Into This Beautifully Maintained 3-Bedroom, 3-Bathroom Home Offering A Bright Open-Concept Layout With Timeless Finishes Throughout*The Spacious Living And Dining Areas Feature Gleaming Hardwood Floors, Crown Molding, And Ample Natural Light, Seamlessly Flowing Into A Large Kitchen With Abundant Cabinetry, Stainless Steel Appliances, And A Generous Centre Island Perfect For Casual Dining*Walk Out To A Private Balcony From The Sunlit Breakfast Area Or Enjoy Entertaining In The Fully Fenced Backyard With An Upper And Lower Deck*The Home Boasts A Grand Staircase With Classic Wood Railings, A Spacious Primary Bedroom With Serene Views, And Ample Storage Throughout*Located Close To Gyms, Shopping, Restaurants, TTC, And GO Station*This Home Blends Comfort, Style, And Convenience! (id:60083)
Property Details
| MLS® Number | E12223134 |
| Property Type | Single Family |
| Community Name | Scarborough Village |
| Parking Space Total | 2 |
Building
| Bathroom Total | 3 |
| Bedrooms Above Ground | 3 |
| Bedrooms Total | 3 |
| Appliances | Water Heater, Dishwasher, Dryer, Hood Fan, Stove, Window Coverings, Refrigerator |
| Basement Development | Partially Finished |
| Basement Features | Walk Out |
| Basement Type | N/a (partially Finished) |
| Construction Style Attachment | Detached |
| Cooling Type | Central Air Conditioning |
| Exterior Finish | Brick |
| Flooring Type | Hardwood, Ceramic, Carpeted |
| Foundation Type | Concrete |
| Half Bath Total | 1 |
| Heating Fuel | Natural Gas |
| Heating Type | Forced Air |
| Stories Total | 3 |
| Size Interior | 2,000 - 2,500 Ft2 |
| Type | House |
| Utility Water | Municipal Water |
Parking
| Attached Garage | |
| Garage |
Land
| Acreage | No |
| Sewer | Sanitary Sewer |
| Size Depth | 54 Ft ,4 In |
| Size Frontage | 29 Ft ,6 In |
| Size Irregular | 29.5 X 54.4 Ft |
| Size Total Text | 29.5 X 54.4 Ft |
Rooms
| Level | Type | Length | Width | Dimensions |
|---|---|---|---|---|
| Second Level | Living Room | 6.08 m | 5.27 m | 6.08 m x 5.27 m |
| Second Level | Dining Room | 6.08 m | 5.27 m | 6.08 m x 5.27 m |
| Second Level | Kitchen | 2.43 m | 3.97 m | 2.43 m x 3.97 m |
| Second Level | Eating Area | 1.97 m | 3.95 m | 1.97 m x 3.95 m |
| Third Level | Primary Bedroom | 4.26 m | 3.04 m | 4.26 m x 3.04 m |
| Third Level | Bedroom 2 | 2.8 m | 3.65 m | 2.8 m x 3.65 m |
| Third Level | Bedroom 3 | 3.04 m | 3.63 m | 3.04 m x 3.63 m |
| Main Level | Office | 2.73 m | 2.7 m | 2.73 m x 2.7 m |
| Main Level | Foyer | 2.73 m | 1.8 m | 2.73 m x 1.8 m |
Contact Us
Contact us for more information

Andy Zheng
Broker
www.soldbyandyzheng.com/
4711 Yonge St 10th Flr, 106430
Toronto, Ontario M2N 6K8
(866) 530-7737

James Zheng
Broker
(866) 530-7737
4711 Yonge St 10th Flr, 106430
Toronto, Ontario M2N 6K8
(866) 530-7737

