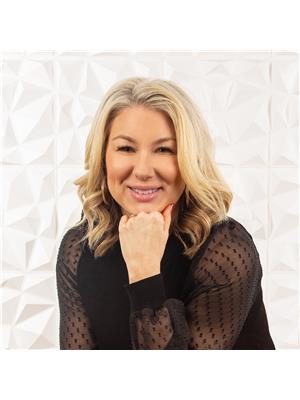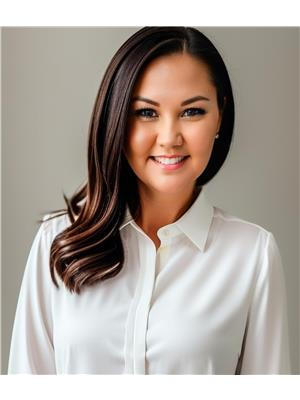45 Aster Crescent Whitby, Ontario L1M 1J8
$999,000
Welcome To This Beautifully Maintained And Freshly Painted Family Home, Perfectly Situated On A Quiet Crescent In Desirable Brooklin. Set On A Massive Pie-Shaped Lot, Offering An Abundance Of Space For The Kids To Play & Enjoy All The Pool Parties Throughout The Summer Break! W/O From Kitchen To The Perfect Grilling Deck All Overlooking This Massive Fully Fenced Yard. Stairs Lead Down To Ground Level Featuring Lounge Areas, A Gazebo, And A 30' Round Semi-Inground Heated Pool! Step Inside To Find Solid Hardwood Flooring Throughout Both The Main And Upper Levels No Carpet Anywhere! Elegant Millwork Accents The Foyer, Staircase, And Upper Hallway, Adding A Touch Of Character And Craftsmanship. The Formal Dining Room Easily Accommodates A 10-Person Harvest Table, Ideal For Hosting Memorable Holiday Meals And Family Gatherings. The Updated Kitchen Features Classic White Quartz Countertops, A Newer Stainless Steel Stove And Dishwasher, An Extended Breakfast Bar, And A Cozy Eat-In Area. Living Room Is Complete With Pot Lights, Hardwood Flooring, And A Cozy Gas Fireplace. The Main Floor Also Includes A Laundry Room With Convenient Access To The Double-Car Garage. Upstairs, The Solid Oak Staircase Leads To An Extra-Wide Hallway And Four Generously Sized Bedrooms. The Stunning Primary Bedroom Includes A Newly Renovated Ensuite With Sleek 2'X4' High-Gloss Porcelain Tiles, A Modern Vanity With Quartz Counters, Freestanding Tub, Glass-Enclosed Shower, And Matte Black Fixtures. The Second Bedroom Feels Like A Second Primary Suite, Offering Vaulted Ceilings, Multiple Windows, A Large Closet, And Semi-Ensuite Access To A 4-Piece Bathroom. The Full Basement With Above-Grade Windows Is Ready For Your Personal Touch - Create The Space Your Family Needs! Ideally Located Close To Top-Rated Schools, Parks, Downtown Amenities, And The Library/Rec Centre, This Is A Home That Truly Has It All. Don't Miss The Opportunity To Make This Exceptional Property Yours! (id:60083)
Property Details
| MLS® Number | E12223407 |
| Property Type | Single Family |
| Community Name | Brooklin |
| Amenities Near By | Public Transit, Schools, Park |
| Community Features | Community Centre |
| Equipment Type | Water Heater - Electric |
| Features | Carpet Free |
| Parking Space Total | 4 |
| Pool Type | Above Ground Pool |
| Rental Equipment Type | Water Heater - Electric |
| Structure | Porch |
Building
| Bathroom Total | 3 |
| Bedrooms Above Ground | 4 |
| Bedrooms Total | 4 |
| Amenities | Fireplace(s) |
| Appliances | Garage Door Opener Remote(s), Dryer, Garage Door Opener, Washer, Window Coverings, Refrigerator |
| Basement Development | Unfinished |
| Basement Type | N/a (unfinished) |
| Construction Style Attachment | Detached |
| Cooling Type | Central Air Conditioning |
| Exterior Finish | Vinyl Siding |
| Fireplace Present | Yes |
| Flooring Type | Hardwood, Ceramic |
| Foundation Type | Poured Concrete |
| Half Bath Total | 1 |
| Heating Fuel | Natural Gas |
| Heating Type | Forced Air |
| Stories Total | 2 |
| Size Interior | 2,000 - 2,500 Ft2 |
| Type | House |
| Utility Water | Municipal Water |
Parking
| Attached Garage | |
| Garage |
Land
| Acreage | No |
| Fence Type | Fenced Yard |
| Land Amenities | Public Transit, Schools, Park |
| Sewer | Sanitary Sewer |
| Size Depth | 132 Ft ,8 In |
| Size Frontage | 20 Ft ,9 In |
| Size Irregular | 20.8 X 132.7 Ft ; Rear - 85 Ft, Nw 148 Ft |
| Size Total Text | 20.8 X 132.7 Ft ; Rear - 85 Ft, Nw 148 Ft |
Rooms
| Level | Type | Length | Width | Dimensions |
|---|---|---|---|---|
| Second Level | Primary Bedroom | 4.87 m | 3.35 m | 4.87 m x 3.35 m |
| Second Level | Bedroom 2 | 4.05 m | 5.12 m | 4.05 m x 5.12 m |
| Second Level | Bedroom 3 | 3.04 m | 3.35 m | 3.04 m x 3.35 m |
| Second Level | Bedroom 4 | 3.53 m | 3.04 m | 3.53 m x 3.04 m |
| Main Level | Dining Room | 5.73 m | 3.35 m | 5.73 m x 3.35 m |
| Main Level | Living Room | 4.57 m | 3.59 m | 4.57 m x 3.59 m |
| Main Level | Laundry Room | 2.286 m | 1.88 m | 2.286 m x 1.88 m |
| Main Level | Kitchen | 3.01 m | 3.07 m | 3.01 m x 3.07 m |
| Main Level | Eating Area | 3.01 m | 2.62 m | 3.01 m x 2.62 m |
https://www.realtor.ca/real-estate/28474408/45-aster-crescent-whitby-brooklin-brooklin
Contact Us
Contact us for more information

Dave Sachko
Salesperson
www.teamsachko.com/
www.facebook.com/TeamSachko/
twitter.com/DaveSachko
www.linkedin.com/in/davesachko/
3000 Garden St #101a
Whitby, Ontario L1R 2G6
(905) 493-5220
(905) 493-5221

Crystal Fitzpatrick
Salesperson
crystal.localrealestatelisting.com/
www.facebook.com/crystalprettyhousesells
3000 Garden St #101a
Whitby, Ontario L1R 2G6
(905) 493-5220
(905) 493-5221

Lindsey Battams
Salesperson
(905) 493-5220
www.realestatewithlindsey.ca/
www.facebook.com/LindseyBattamsRealtor
3000 Garden St #101a
Whitby, Ontario L1R 2G6
(905) 493-5220
(905) 493-5221




























