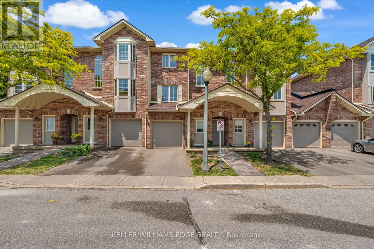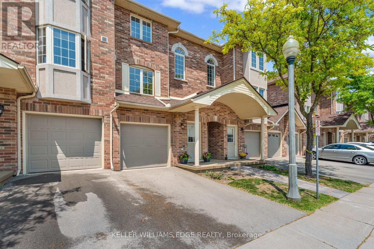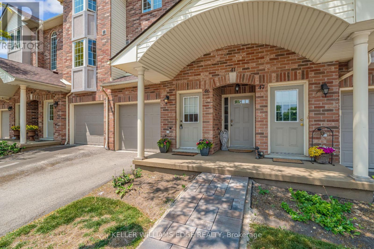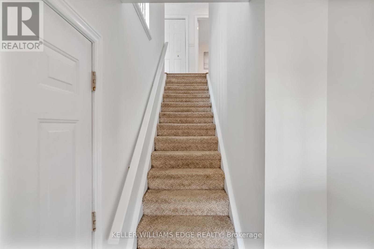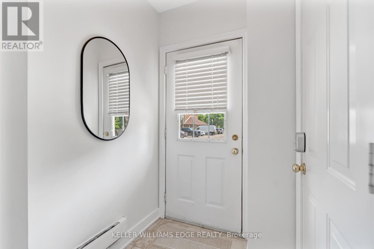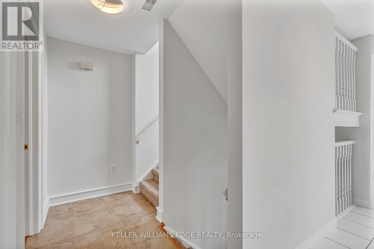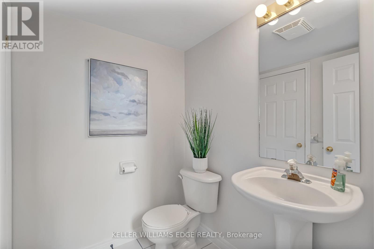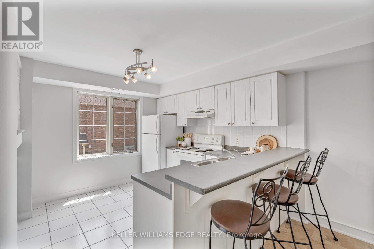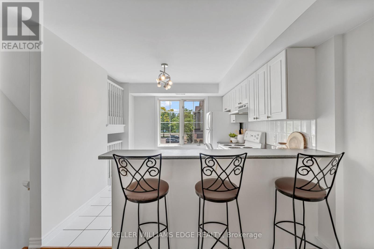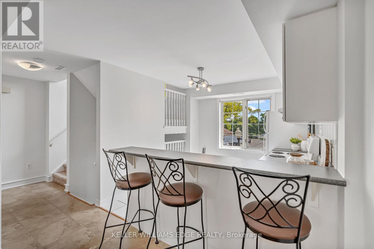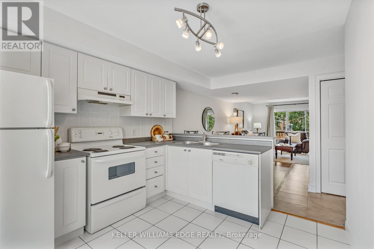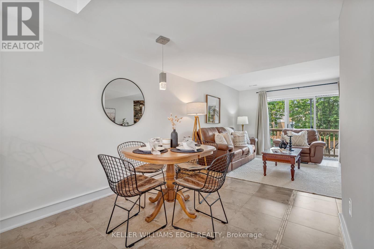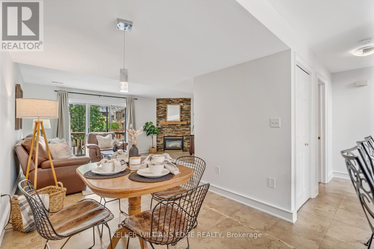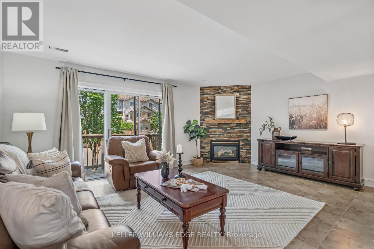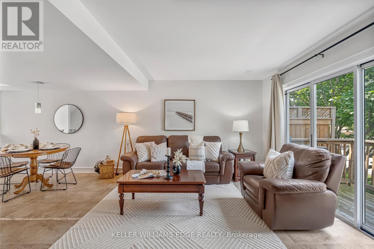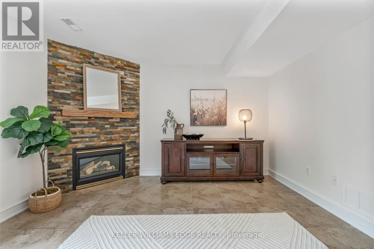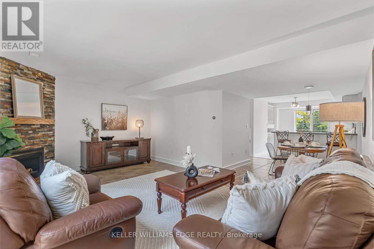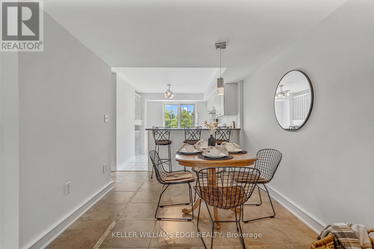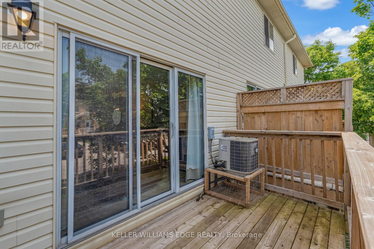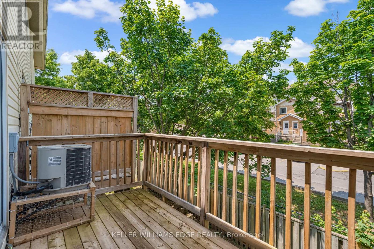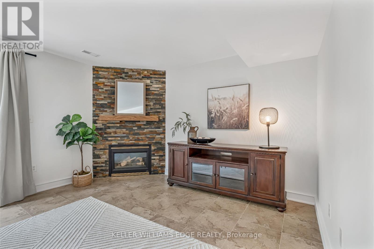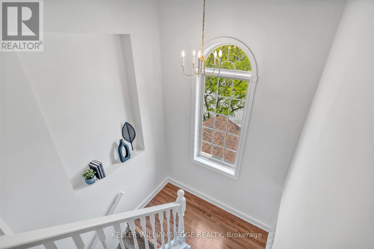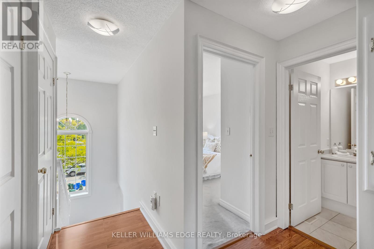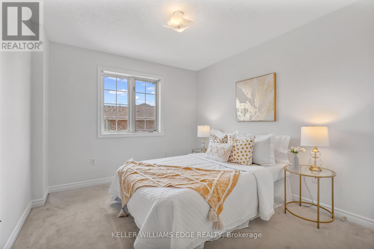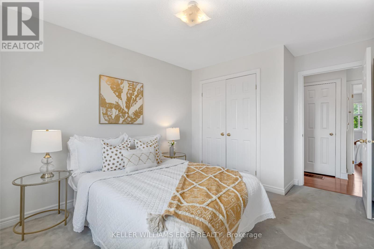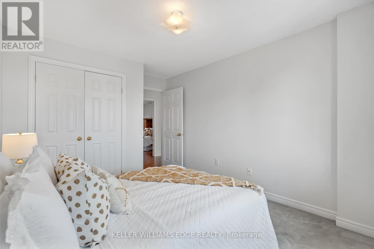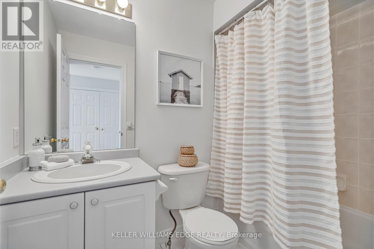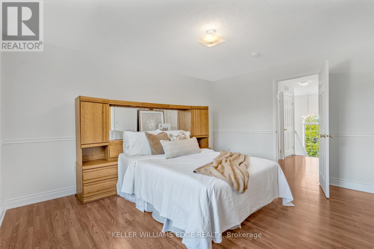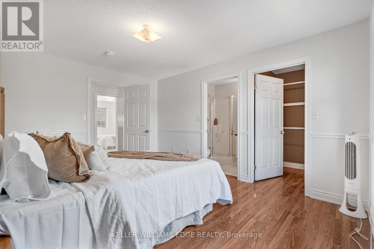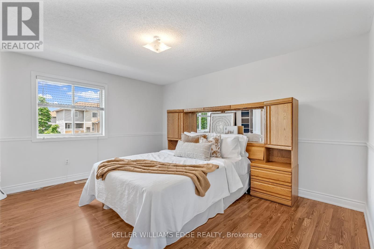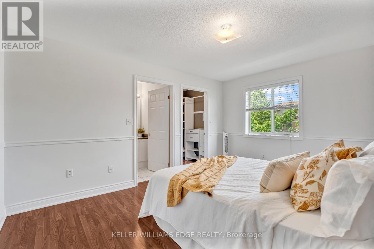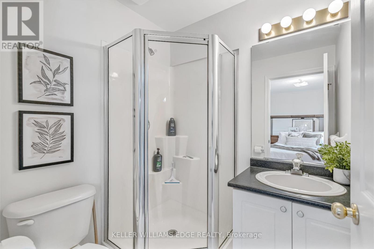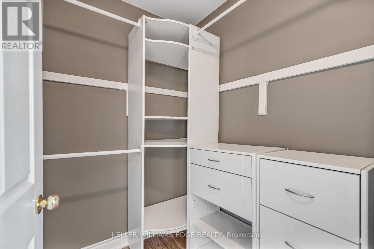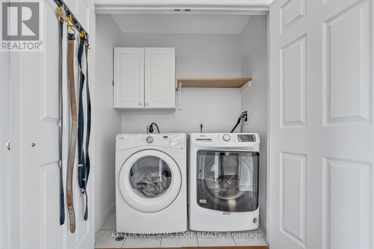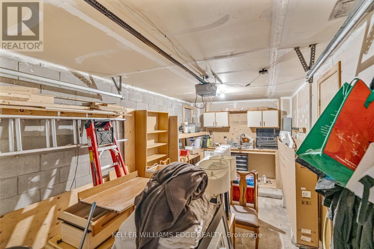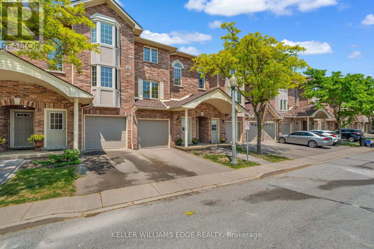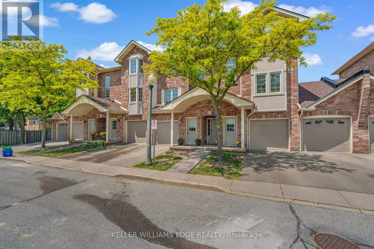46 - 4045 Upper Middle Road Burlington, Ontario L7M 4S9
$699,900Maintenance, Common Area Maintenance, Parking, Insurance
$357 Monthly
Maintenance, Common Area Maintenance, Parking, Insurance
$357 MonthlyWelcome to 46-4045 Upper Middle Road located at the South of the Green complex a charming enclave nestled in the heart of Burlingtonsprestigious Millcroft neighbourhood! Surrounded by lush parks, scenic trails, and top-rated golf courses, this beautifully maintained 2-bedroom,2.5-bathroom townhome offers the perfect blend of comfort and convenience. Flooded with natural light, the open-concept main floor features alarge kitchen that flows naturally into he dining space and spacious living area with walk-out to a private balcony and gas fireplace. The primary bedroom boasts a generous walk-in closet and a private ensuite, with spare bedroom and upper-level laundry adds everyday convenience. Enjoy quick access to the QEW and Highway 407, making this home a commuters dream. With shopping, dining, and everyday essentials just around the corner at Appleby Crossing and Burlington Centre, this move-in-ready condo is the ideal home base for modern living (id:60083)
Property Details
| MLS® Number | W12223956 |
| Property Type | Single Family |
| Community Name | Rose |
| Community Features | Pet Restrictions |
| Equipment Type | Water Heater |
| Features | Balcony |
| Parking Space Total | 2 |
| Rental Equipment Type | Water Heater |
Building
| Bathroom Total | 3 |
| Bedrooms Above Ground | 2 |
| Bedrooms Total | 2 |
| Age | 16 To 30 Years |
| Appliances | Water Meter, Dishwasher, Dryer, Stove, Washer, Refrigerator |
| Cooling Type | Central Air Conditioning |
| Exterior Finish | Brick Veneer |
| Fireplace Present | Yes |
| Fireplace Total | 1 |
| Foundation Type | Poured Concrete |
| Half Bath Total | 1 |
| Heating Fuel | Natural Gas |
| Heating Type | Forced Air |
| Size Interior | 1,200 - 1,399 Ft2 |
| Type | Row / Townhouse |
Parking
| Attached Garage | |
| Garage |
Land
| Acreage | No |
| Zoning Description | D |
Rooms
| Level | Type | Length | Width | Dimensions |
|---|---|---|---|---|
| Third Level | Primary Bedroom | 3.48 m | 4.47 m | 3.48 m x 4.47 m |
| Third Level | Bedroom 2 | 3.1 m | 4.01 m | 3.1 m x 4.01 m |
| Main Level | Living Room | 5.33 m | 3.89 m | 5.33 m x 3.89 m |
| Main Level | Dining Room | 3.1 m | 2.72 m | 3.1 m x 2.72 m |
| Main Level | Kitchen | 3 m | 3.53 m | 3 m x 3.53 m |
| Main Level | Utility Room | 0.99 m | 0.97 m | 0.99 m x 0.97 m |
https://www.realtor.ca/real-estate/28475299/46-4045-upper-middle-road-burlington-rose-rose
Contact Us
Contact us for more information

Lindsay Castelli
Broker
(905) 802-6447
www.castellirealtyteam.com/
www.facebook.com/lindsayharrisonrealestate/?eid=ARDJNBdOBuvb0zluY7KG15c93jhYQLTT0k6biXvCwQ2E
3185 Harvester Rd Unit 1a
Burlington, Ontario L7N 3N8
(905) 335-8808
(289) 288-0550
www.kellerwilliamsedge.com/

