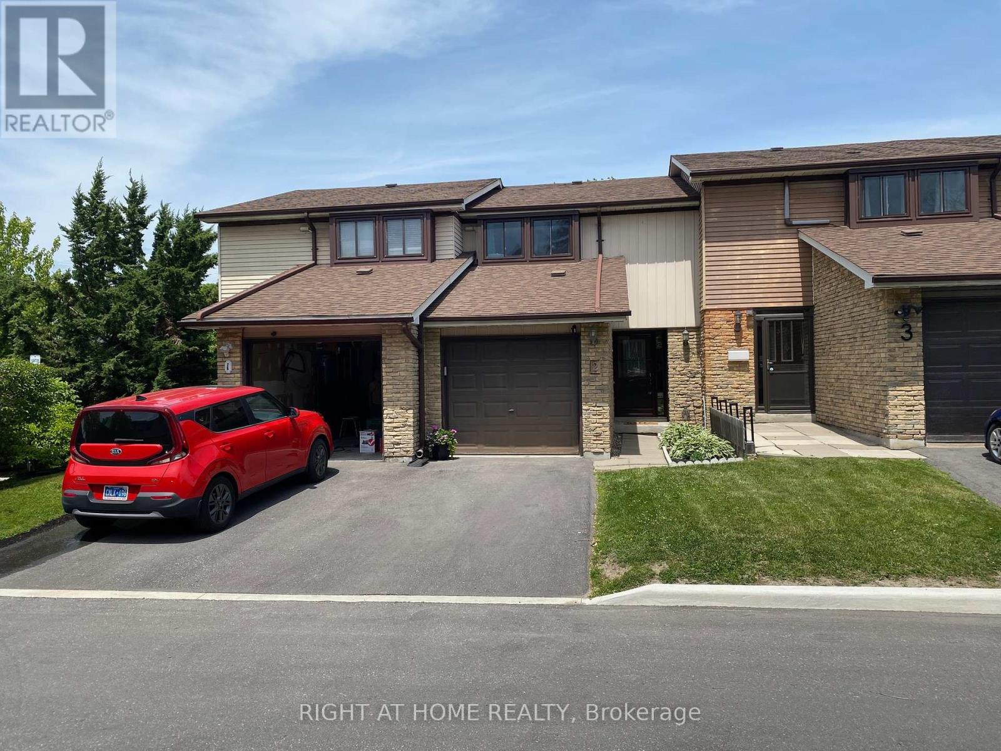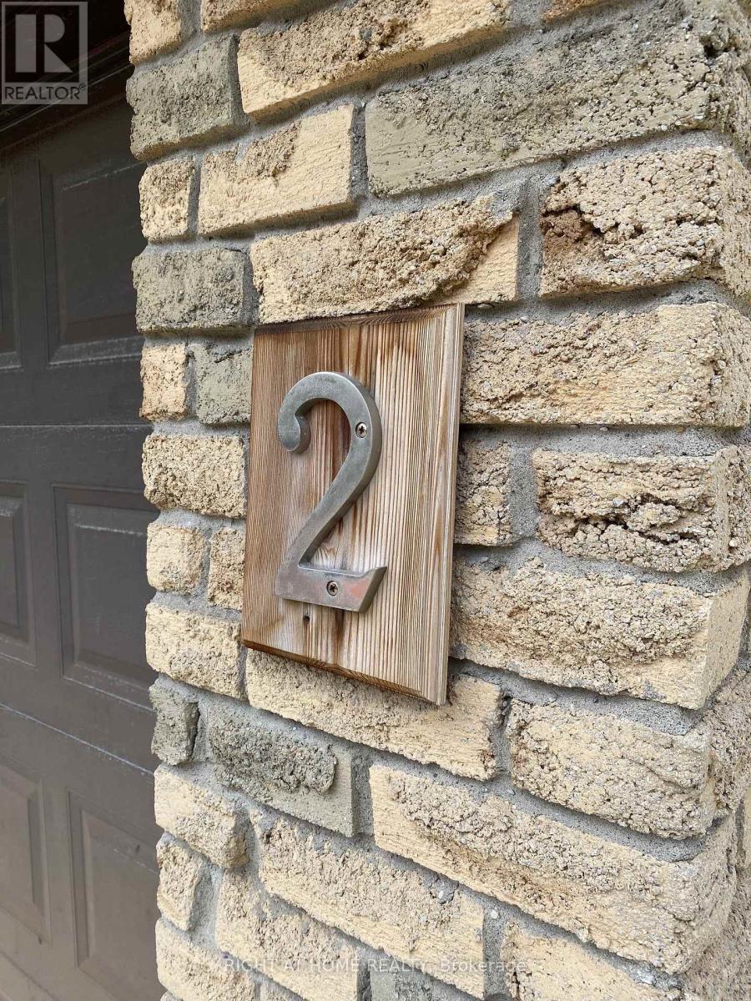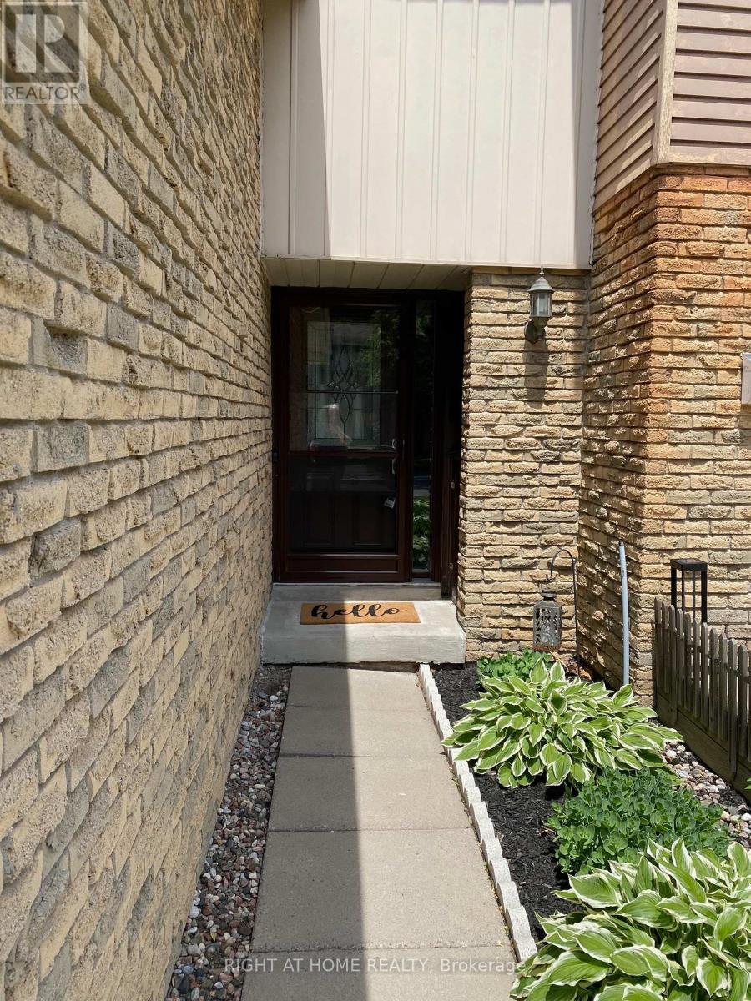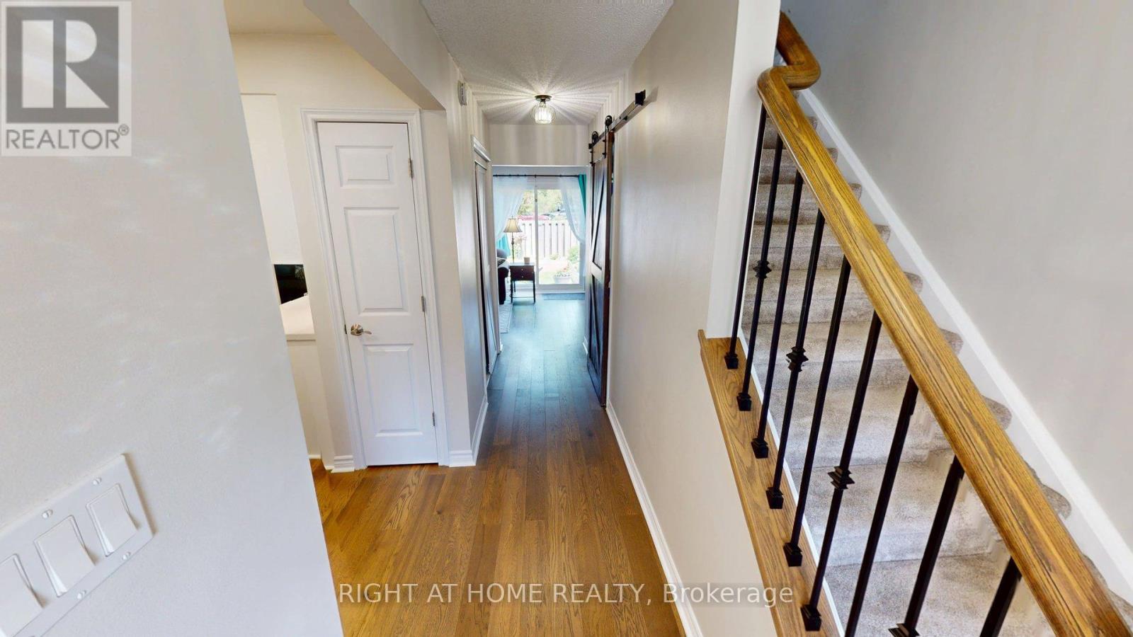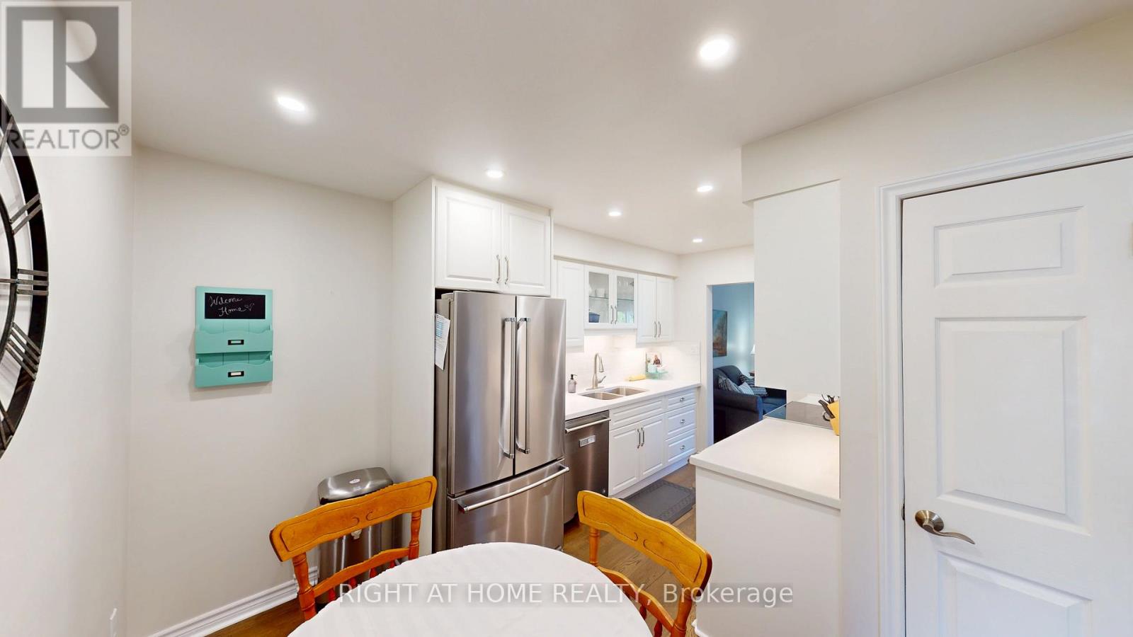2 - 221 Ormond Drive Oshawa, Ontario L1G 6T7
$599,900Maintenance, Common Area Maintenance, Parking, Water, Insurance
$542.56 Monthly
Maintenance, Common Area Maintenance, Parking, Water, Insurance
$542.56 MonthlyBeautifully updated 3-bedroom townhome in North Oshawa's desirable family-friendly community! Thoughtfully renovated from top to bottom with over $55K in upgrades, including: full bathroom reno (2019), kitchen + main floor remodel with updated appliances (2020), finished basement with powder room and laundry (2023), upgraded electrical panel (2020, permit/ESA), and much more. Major items like windows, doors, heat pump, washer/dryer, and hot water tank have all been replaced between 20172020. Spacious layout, walkout to a private fenced yard, and tons of basement storage! Conveniently located near schools, parks, shopping, transit, and Durham College/Ontario Tech. Move-in ready with nothing to do but unpack! Whether you're a first-time buyer, downsizer, or investor, this one checks all the boxes. (id:60083)
Property Details
| MLS® Number | E12224247 |
| Property Type | Single Family |
| Community Name | Samac |
| Community Features | Pet Restrictions |
| Parking Space Total | 2 |
Building
| Bathroom Total | 2 |
| Bedrooms Above Ground | 3 |
| Bedrooms Total | 3 |
| Age | 31 To 50 Years |
| Appliances | Garage Door Opener Remote(s), Dishwasher, Dryer, Garage Door Opener, Hood Fan, Microwave, Stove, Washer, Refrigerator |
| Basement Development | Finished |
| Basement Type | N/a (finished) |
| Exterior Finish | Aluminum Siding, Brick |
| Flooring Type | Laminate, Carpeted, Vinyl |
| Half Bath Total | 1 |
| Heating Fuel | Electric |
| Heating Type | Heat Pump |
| Stories Total | 2 |
| Size Interior | 1,000 - 1,199 Ft2 |
| Type | Row / Townhouse |
Parking
| Attached Garage | |
| Garage |
Land
| Acreage | No |
Rooms
| Level | Type | Length | Width | Dimensions |
|---|---|---|---|---|
| Second Level | Primary Bedroom | 3.49 m | 4.66 m | 3.49 m x 4.66 m |
| Second Level | Bedroom | 3.53 m | 2.74 m | 3.53 m x 2.74 m |
| Second Level | Bedroom | 4.52 m | 2.43 m | 4.52 m x 2.43 m |
| Basement | Family Room | 3.99 m | 2.96 m | 3.99 m x 2.96 m |
| Basement | Laundry Room | 3.27 m | 2.9 m | 3.27 m x 2.9 m |
| Ground Level | Kitchen | 4.4 m | 3.09 m | 4.4 m x 3.09 m |
| Ground Level | Eating Area | 2.1 m | 3.09 m | 2.1 m x 3.09 m |
| Ground Level | Living Room | 3.2 m | 5.28 m | 3.2 m x 5.28 m |
| Ground Level | Dining Room | 3.2 m | 5.28 m | 3.2 m x 5.28 m |
https://www.realtor.ca/real-estate/28475913/2-221-ormond-drive-oshawa-samac-samac
Contact Us
Contact us for more information

Kevin Duck
Salesperson
findyourforeverhome.ca/
242 King Street East #1
Oshawa, Ontario L1H 1C7
(905) 665-2500

