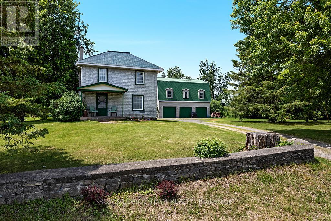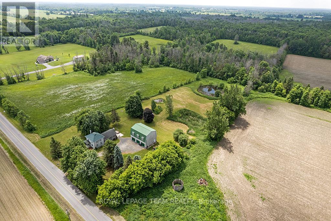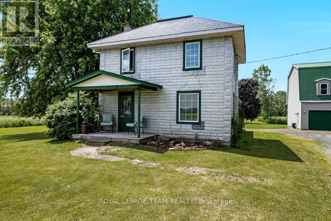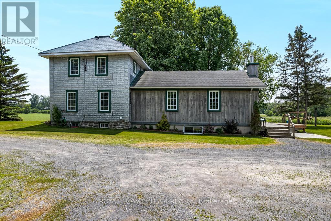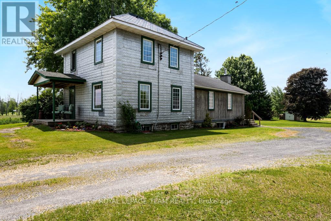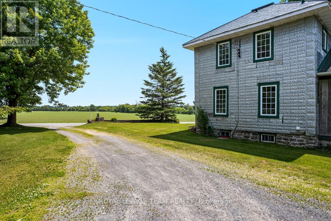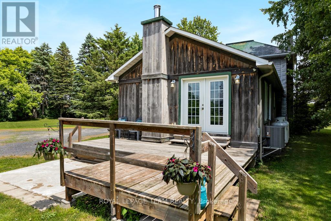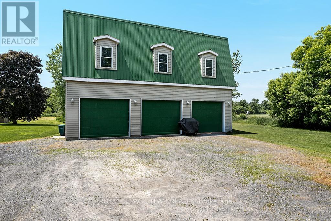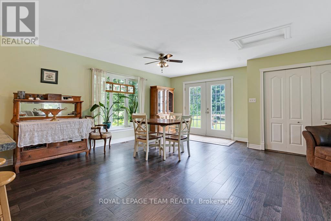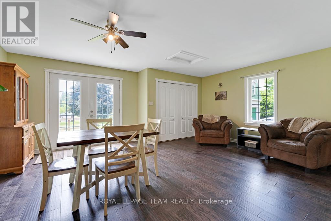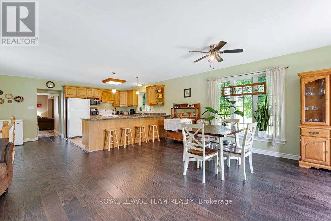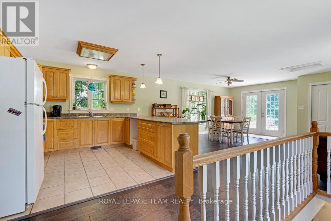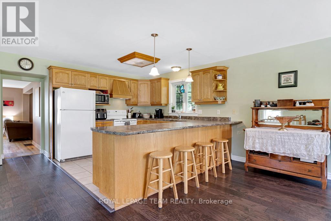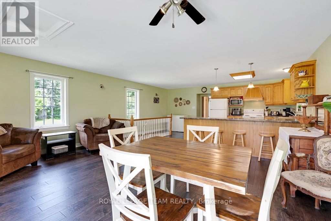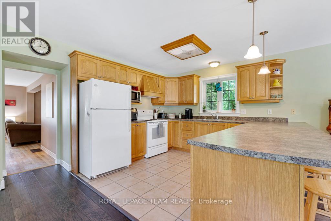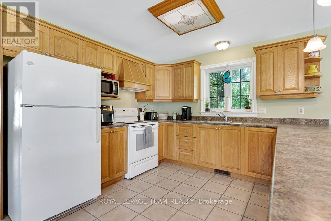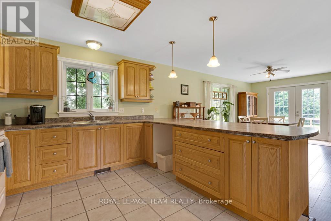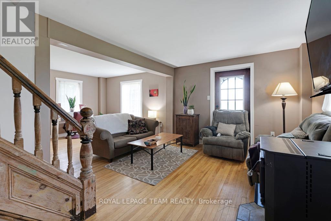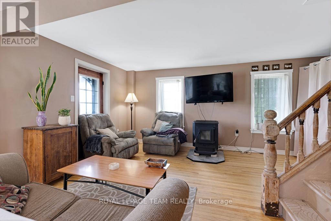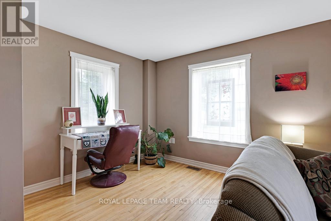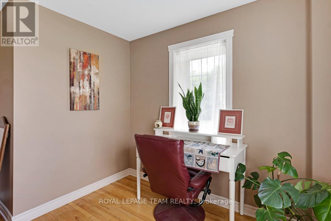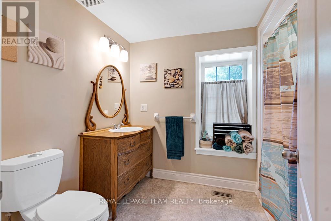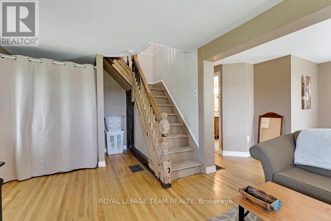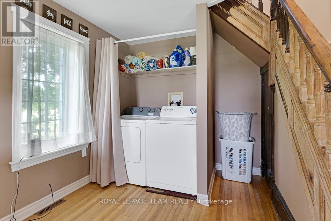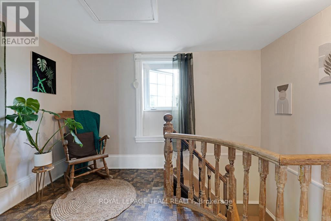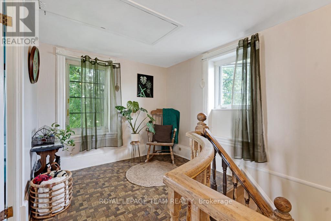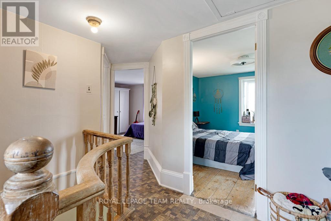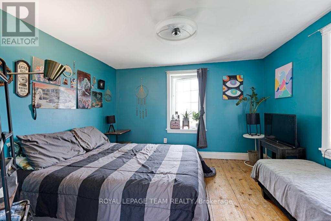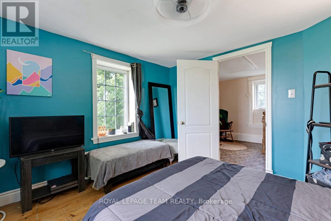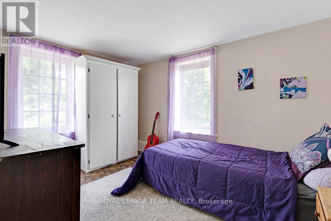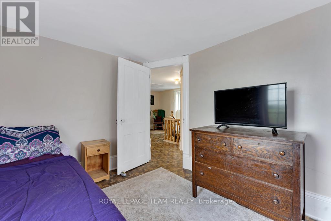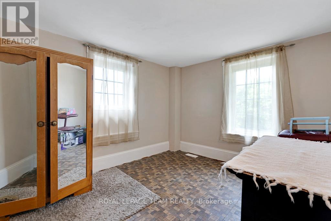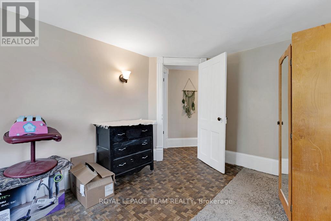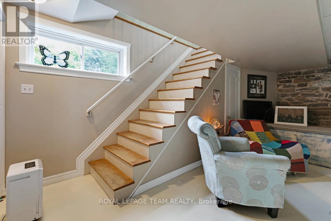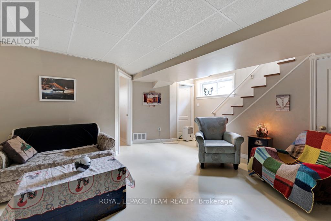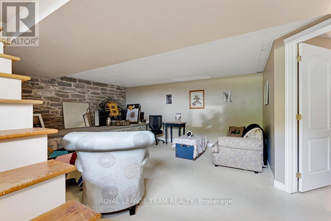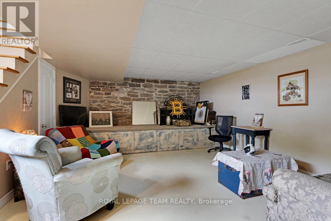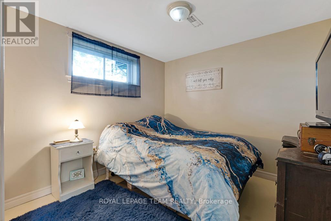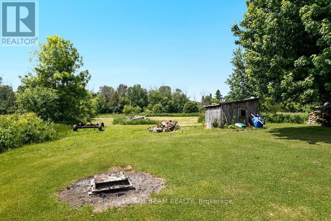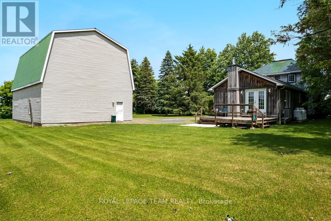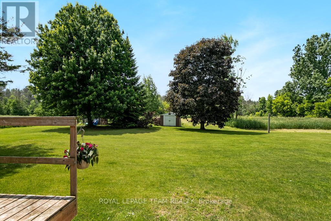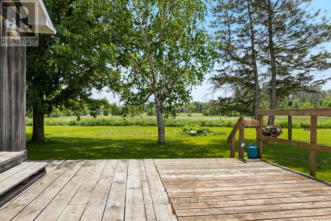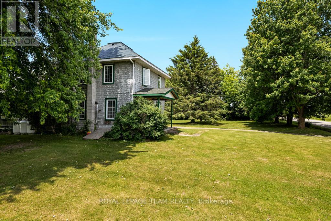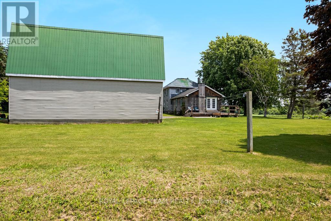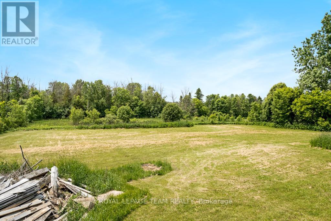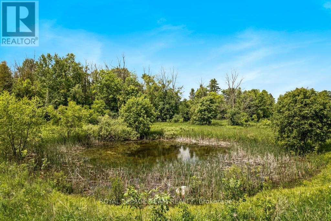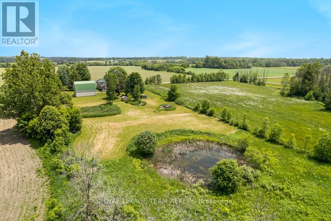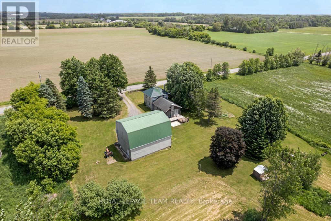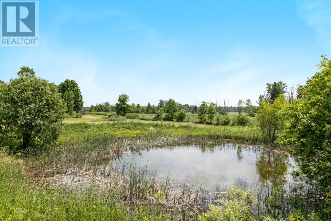6116 Hurley Road Edwardsburgh/cardinal, Ontario K0E 1X0
$649,900
Nestled on over 4 picturesque acres just outside the charming village of Spencerville, this beautifully updated 2-storey farmhouse blends rustic charm with modern convenience. Located on a quiet, paved country road, this 3-bedroom, 2-bathroom home offers peace, space, and functionality.Step into the spacious addition featuring engineered hardwood flooring and an open-concept kitchen and dining area. The kitchen boasts a large breakfast bar that seats five, warm oak cabinetry, a custom range hood, tile flooring, and abundant counter and cabinet space. The addition also includes access to a full basement with hardwood stairs leading to a cozy rec room, additional bedroom with a large closet, utility room, and updated mechanicals including a water softener (2022), hot water tank (2019), and modern wiring/plumbing.The original home exudes character with hardwood floors, 2011 windows, a formal living room, and a den that overlooks scenic farmers fields. A rustic curved staircase leads upstairs to three generously sized bedrooms and a full 4-piece bath. Enjoy the convenience of main floor laundry and walk out onto a huge back deck complete with a hot tub padperfect for entertaining or relaxing in nature.A standout feature is the massive 2-storey, 3-bay steel-framed garage/shop with cement floors. The upper level is fully framed and wired for future living space, with dormer windows and a separate entranceideal for an in-law suite, rental, or studio.Lovely perennial gardens and expansive lawns provide plenty of room for kids and pets to roam. An additional 5-acre parcel is available next door for those seeking even more space.Just minutes to Hwy 416/401 for easy commuting, and a short walk to the Spencerville Fairgrounds, this property offers the best of rural living in a vibrant, growing community. Don't miss this rare opportunity! (id:60083)
Property Details
| MLS® Number | X12225122 |
| Property Type | Single Family |
| Community Name | 807 - Edwardsburgh/Cardinal Twp |
| Parking Space Total | 15 |
Building
| Bathroom Total | 1 |
| Bedrooms Above Ground | 3 |
| Bedrooms Below Ground | 1 |
| Bedrooms Total | 4 |
| Age | 100+ Years |
| Appliances | Dryer, Stove, Washer, Refrigerator |
| Basement Type | Full |
| Construction Style Attachment | Detached |
| Cooling Type | Central Air Conditioning |
| Exterior Finish | Steel |
| Foundation Type | Concrete, Stone |
| Heating Fuel | Propane |
| Heating Type | Forced Air |
| Stories Total | 2 |
| Size Interior | 2,000 - 2,500 Ft2 |
| Type | House |
Parking
| Detached Garage | |
| Garage |
Land
| Acreage | Yes |
| Sewer | Septic System |
| Size Depth | 588 Ft |
| Size Frontage | 288 Ft ,10 In |
| Size Irregular | 288.9 X 588 Ft |
| Size Total Text | 288.9 X 588 Ft|2 - 4.99 Acres |
Rooms
| Level | Type | Length | Width | Dimensions |
|---|---|---|---|---|
| Second Level | Primary Bedroom | 3.14 m | 3.3 m | 3.14 m x 3.3 m |
| Second Level | Bedroom 2 | 2.75 m | 3.52 m | 2.75 m x 3.52 m |
| Second Level | Bedroom 3 | 2.72 m | 3.51 m | 2.72 m x 3.51 m |
| Lower Level | Bedroom 4 | 2.85 m | 2.88 m | 2.85 m x 2.88 m |
| Lower Level | Recreational, Games Room | 5.25 m | 4.36 m | 5.25 m x 4.36 m |
| Main Level | Dining Room | 5.71 m | 5.4 m | 5.71 m x 5.4 m |
| Main Level | Kitchen | 3.54 m | 3.06 m | 3.54 m x 3.06 m |
| Main Level | Living Room | 5.52 m | 3.43 m | 5.52 m x 3.43 m |
| Main Level | Den | 2.22 m | 3.55 m | 2.22 m x 3.55 m |
| Main Level | Laundry Room | 1.53 m | 1.07 m | 1.53 m x 1.07 m |
Contact Us
Contact us for more information
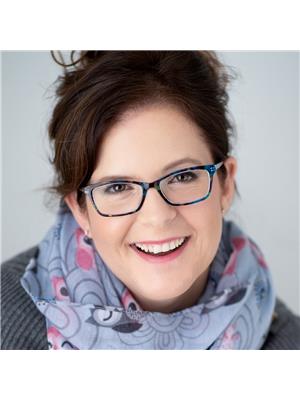
Jill Dulmage
Broker
www.jilldulmage.com/
139 Prescott St
Kemptville, Ontario K0G 1J0
(613) 258-1990
(613) 702-1804
www.teamrealty.ca/
Jessica Kehoe
Salesperson
139 Prescott St
Kemptville, Ontario K0G 1J0
(613) 258-1990
(613) 702-1804
www.teamrealty.ca/

