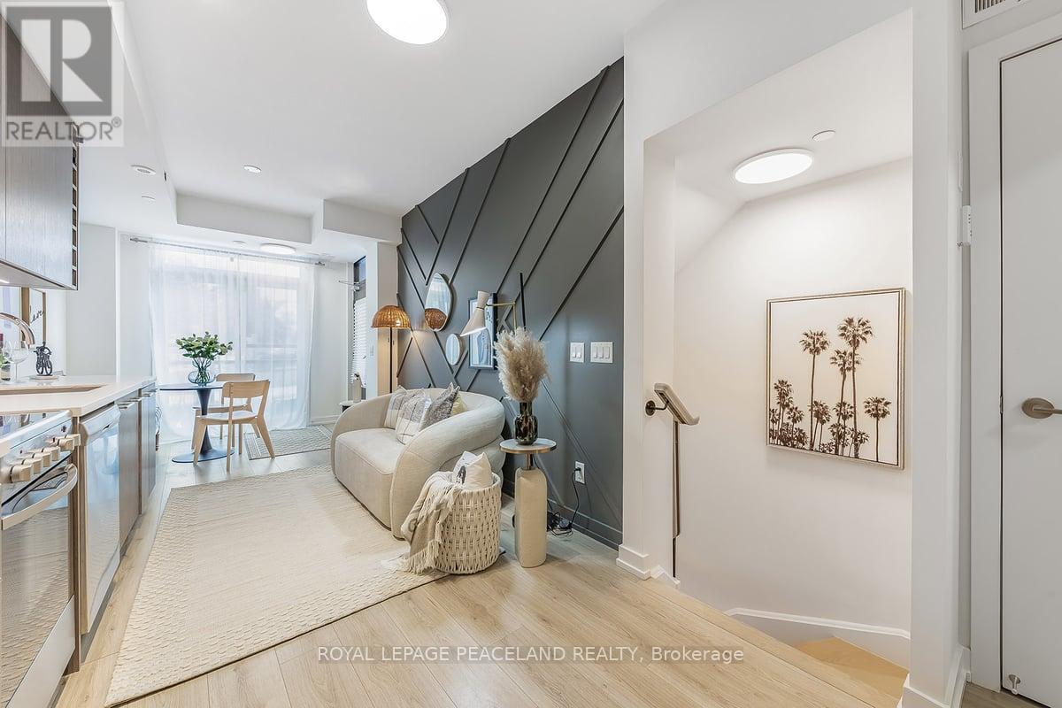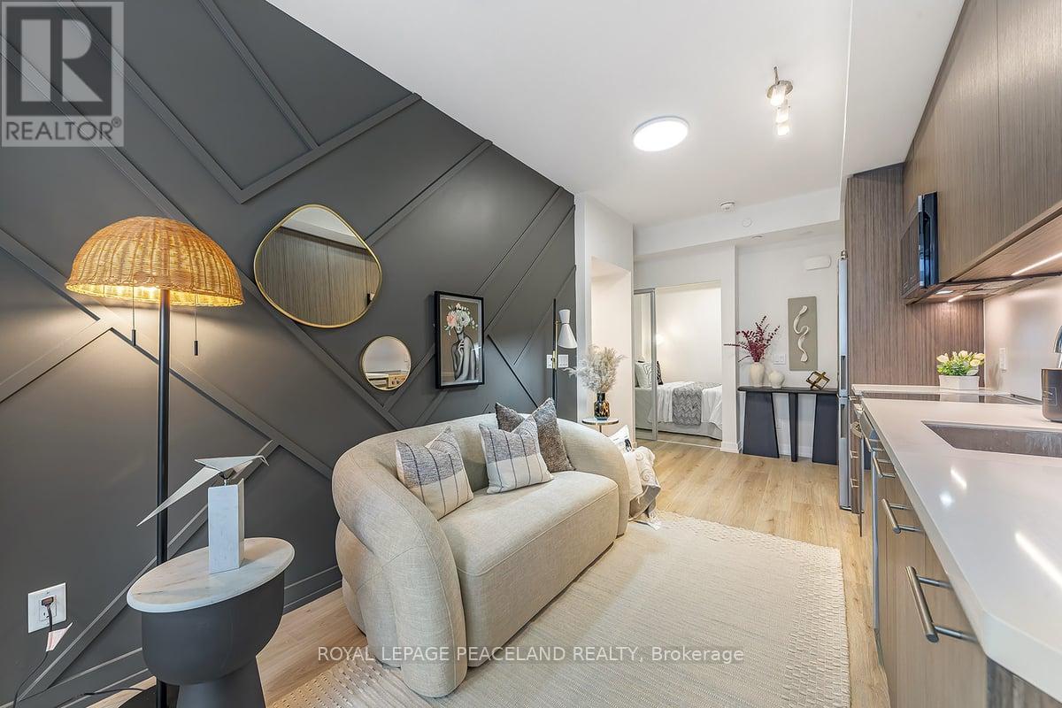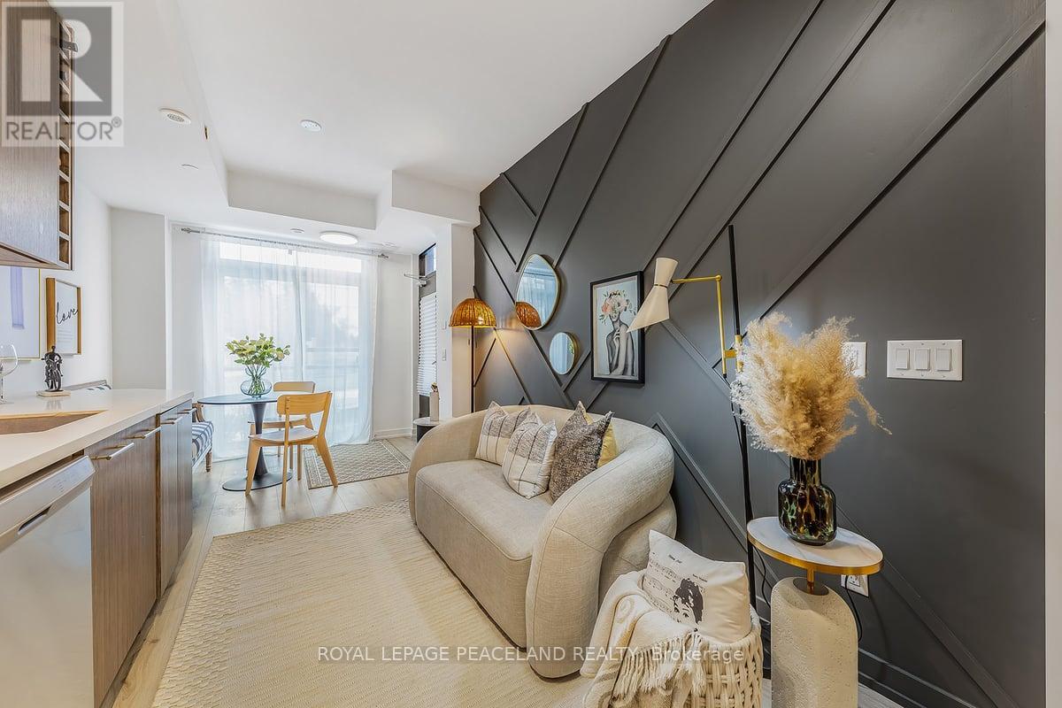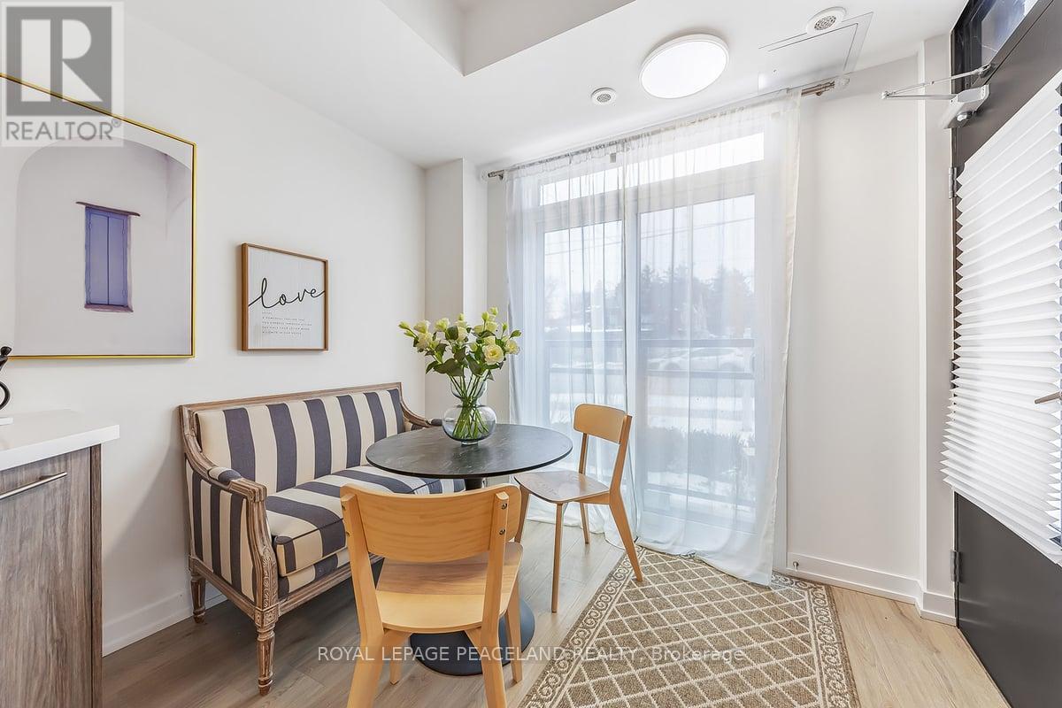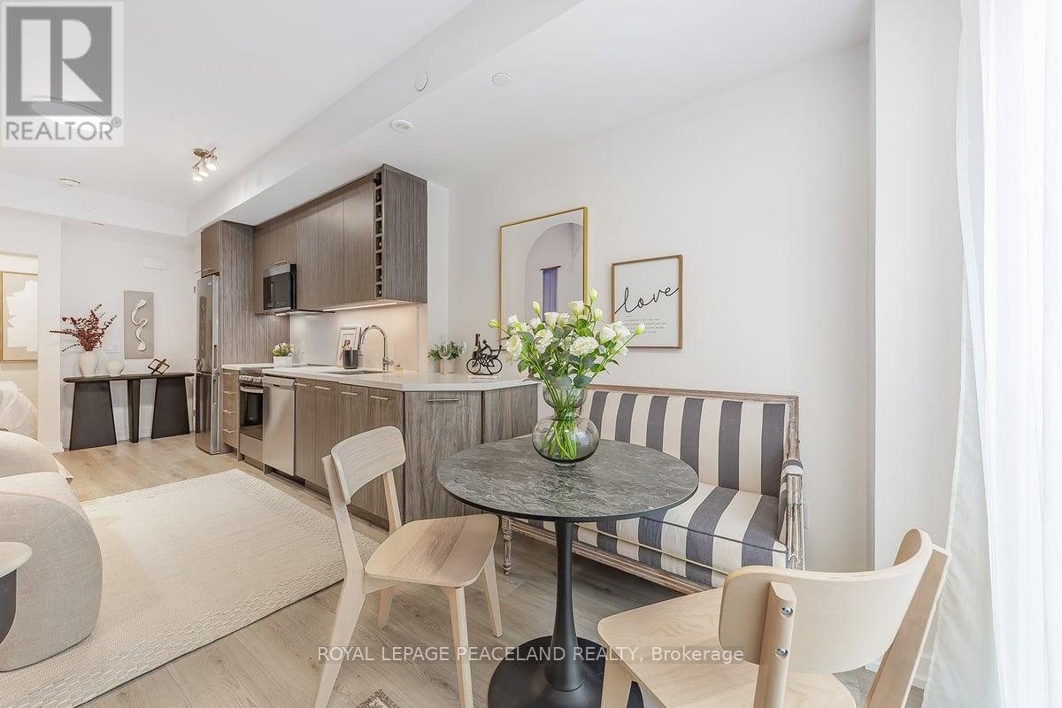15 - 266 Finch Avenue E Toronto, Ontario M2N 0L3
$788,800Maintenance, Heat, Common Area Maintenance
$488.77 Monthly
Maintenance, Heat, Common Area Maintenance
$488.77 MonthlyPrime Townhouse in Willowdale! 2 Years New 2+1 Bedrooms + Living Room + 2 Baths Stacked Townhome with Tons of Upgrades. Located close to Torontos Most Desirable Bayview Village Neighborhood, This Modern and Chic Home Offers the Perfect Blend of Comfort, Convenience, and Investment Potential. Just a 10-Min Walk or 3-Min Drive to Finch Subway Station One of the Citys Best-Connected Residential Hubs. Minutes from Bayview Village, North York Centre, YMCA, Supermarkets, Seneca College, HWY 401, and More. Surrounded by Top-Rated Schools, Opera House, Cinemas, Parks, and Gourmet Restaurants, This Property Brings the Excitement of Downtown Living Right to Your Doorstep in North York. Whether You're a Young Professional, a Growing Family, or a Savvy Investor This Location Delivers an Unmatched Urban Lifestyle with a Peaceful Suburban Feel. (id:60083)
Property Details
| MLS® Number | C12225190 |
| Property Type | Single Family |
| Community Name | Newtonbrook East |
| Amenities Near By | Hospital, Park, Public Transit, Schools |
| Community Features | Pet Restrictions |
| Features | Balcony, In Suite Laundry |
| Parking Space Total | 1 |
| View Type | City View |
Building
| Bathroom Total | 2 |
| Bedrooms Above Ground | 2 |
| Bedrooms Below Ground | 1 |
| Bedrooms Total | 3 |
| Age | 0 To 5 Years |
| Appliances | Garage Door Opener Remote(s), Dishwasher, Dryer, Stove, Washer, Refrigerator |
| Basement Development | Finished |
| Basement Type | Full (finished) |
| Cooling Type | Central Air Conditioning |
| Exterior Finish | Brick Facing |
| Flooring Type | Laminate |
| Heating Fuel | Natural Gas |
| Heating Type | Forced Air |
| Size Interior | 800 - 899 Ft2 |
| Type | Row / Townhouse |
Parking
| Underground | |
| Garage |
Land
| Acreage | No |
| Land Amenities | Hospital, Park, Public Transit, Schools |
Rooms
| Level | Type | Length | Width | Dimensions |
|---|---|---|---|---|
| Lower Level | Primary Bedroom | 3.4 m | 2.8 m | 3.4 m x 2.8 m |
| Lower Level | Bedroom 3 | 3.3 m | 2.8 m | 3.3 m x 2.8 m |
| Main Level | Living Room | 6.8 m | 2.9 m | 6.8 m x 2.9 m |
| Main Level | Kitchen | Measurements not available | ||
| Main Level | Dining Room | Measurements not available | ||
| Main Level | Bedroom 2 | 3.4 m | 2.4 m | 3.4 m x 2.4 m |
Contact Us
Contact us for more information
Jasmine Zhang
Broker
2-160 West Beaver Creek Rd
Richmond Hill, Ontario L4B 1B4
(905) 707-0188
(905) 707-0288
www.peacelandrealty.com

