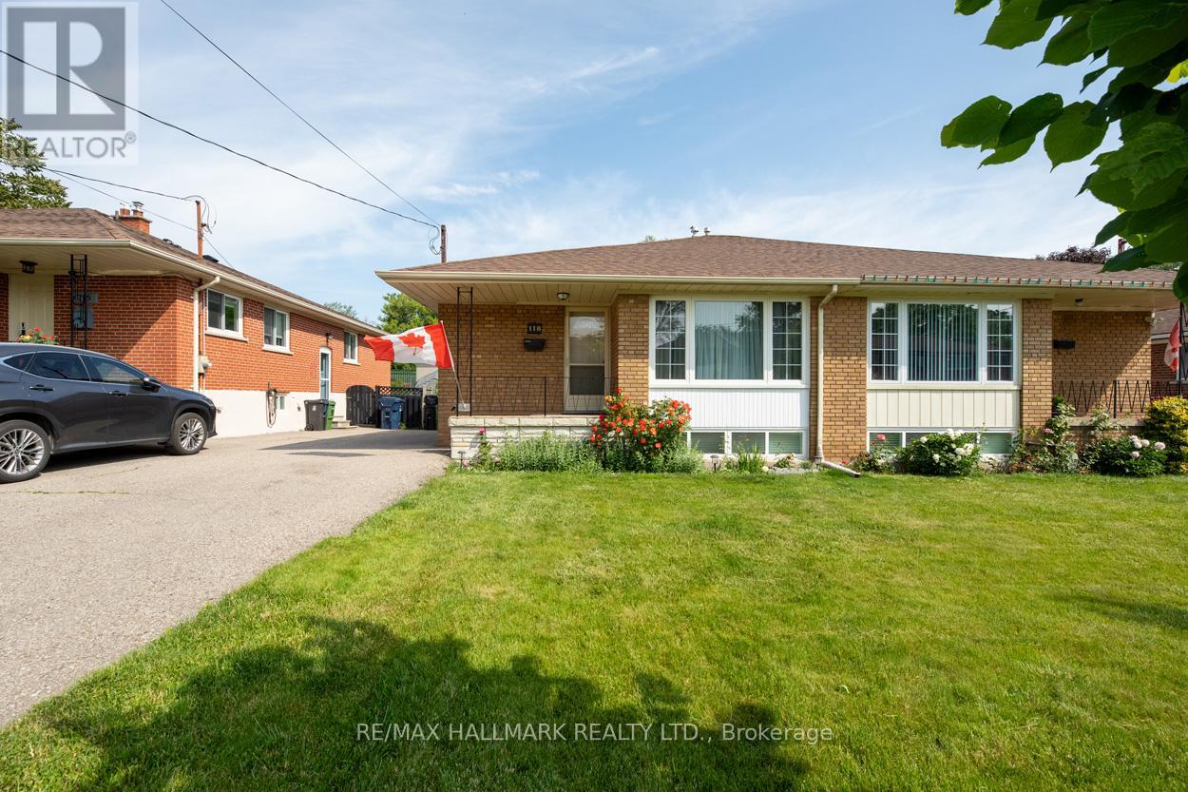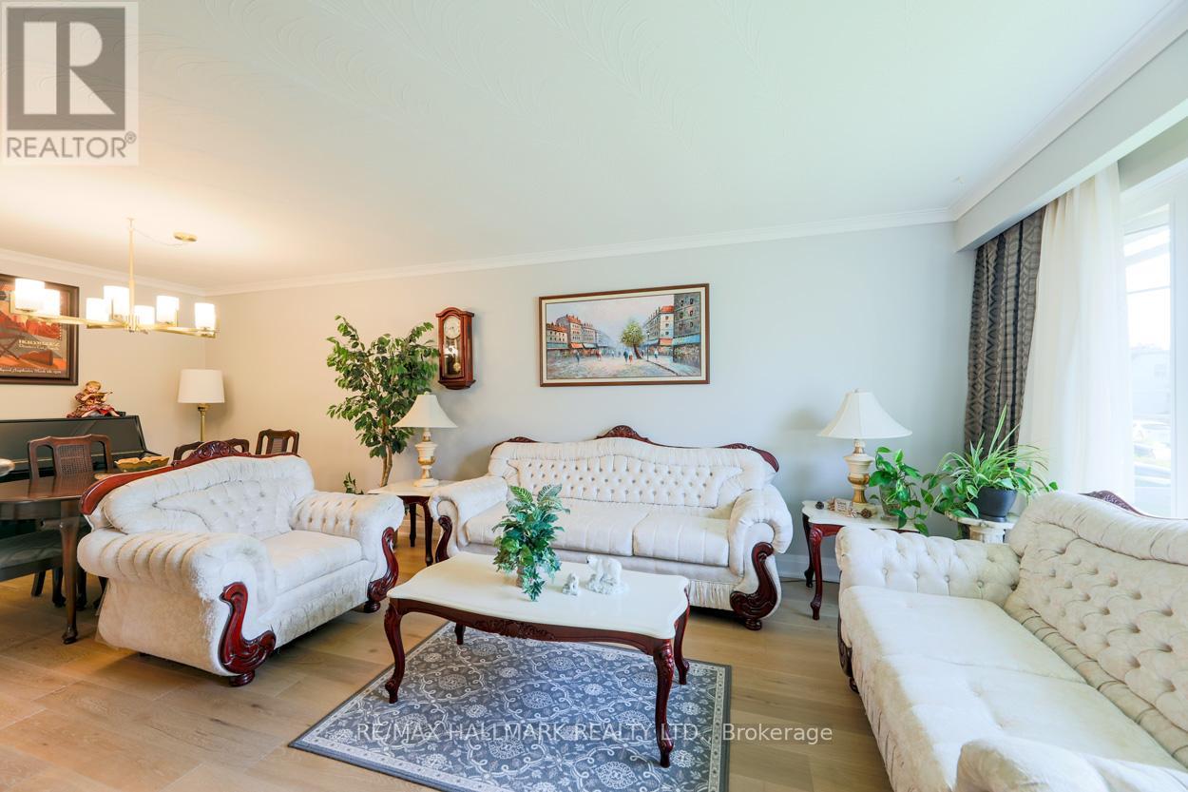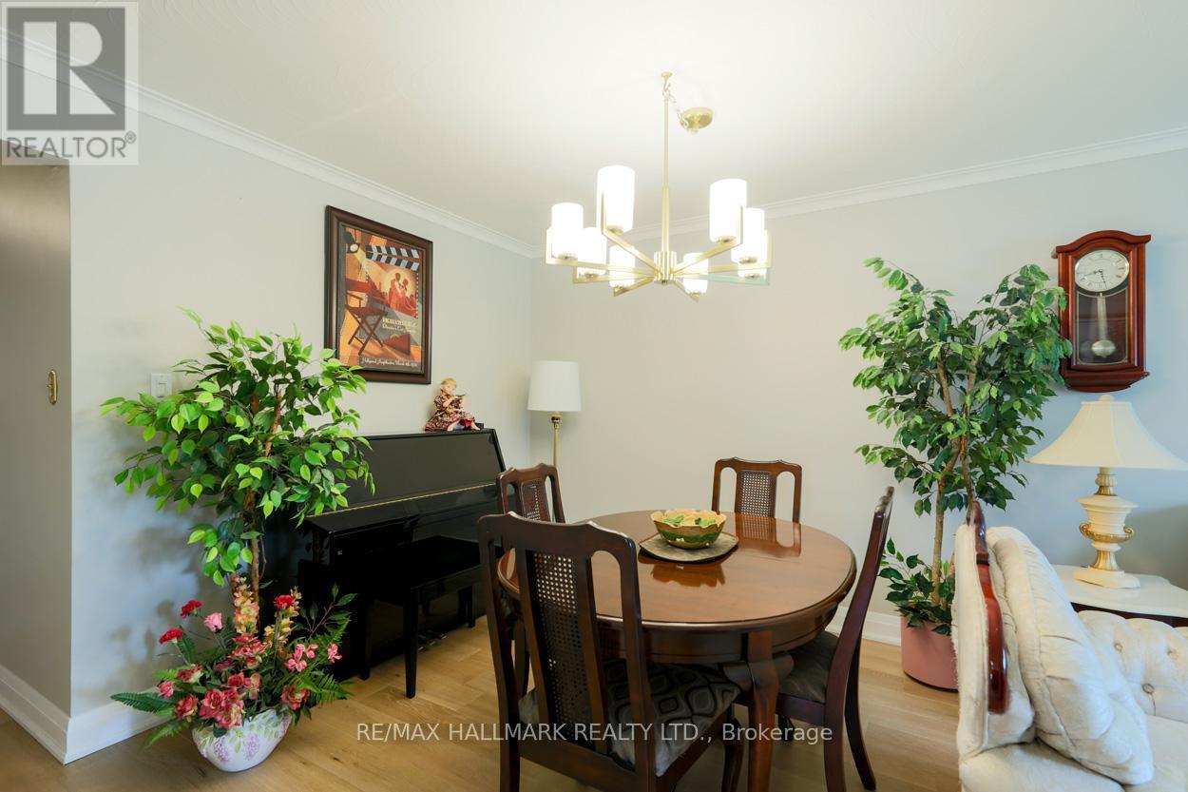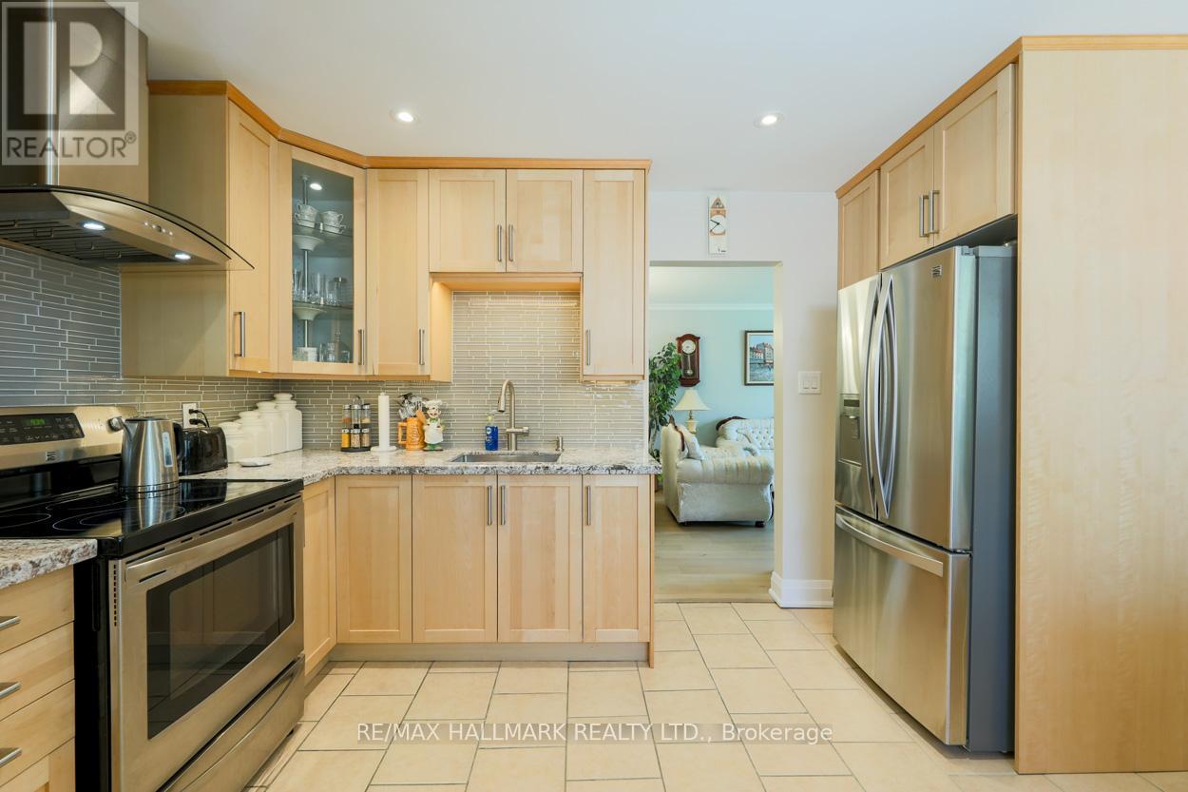118 Newport Avenue Toronto, Ontario M1L 1J5
$988,000
For families in need of additional space, this remarkably well-maintained raised bungalow presents an exceptional opportunity. Upon entering, one is greeted by the warm hardwood floors and crown moulding. The main floor features three spacious bedrooms, providing ample space for family members, along with a 4-piece washroom. The kitchen stands out as the focal point of the home, showcasing elegant granite countertops, ample cupboards, and contemporary stainless steel appliances, along with a designated area ideal for enjoying morning coffee and breakfast. But thats not all! This property also includes a separate side entrance leading to a bright and airy in-law suite. This additional space is just as inviting, equipped with a full kitchen, sleek laminate flooring, a bedroom, and another 4-piece washroom, making it perfect for extended family or guests. The backyard offers a tranquil setting for creating lasting memories with family and friends. Its low-maintenance design allows for effortless enjoyment of the outdoor space. Conveniently located just steps away from public transit, schools, parks, and shopping, this home not only offers functionality but also a vibrant community lifestyle. Dont let this opportunity pass you bymake this wonderful home yours today! (id:60083)
Property Details
| MLS® Number | E12225304 |
| Property Type | Single Family |
| Community Name | Oakridge |
| Parking Space Total | 4 |
Building
| Bathroom Total | 2 |
| Bedrooms Above Ground | 3 |
| Bedrooms Below Ground | 1 |
| Bedrooms Total | 4 |
| Appliances | Dryer, Stove, Washer, Refrigerator |
| Architectural Style | Bungalow |
| Basement Features | Apartment In Basement |
| Basement Type | N/a |
| Construction Style Attachment | Semi-detached |
| Cooling Type | Central Air Conditioning |
| Exterior Finish | Brick |
| Flooring Type | Hardwood, Laminate |
| Foundation Type | Block |
| Heating Fuel | Natural Gas |
| Heating Type | Forced Air |
| Stories Total | 1 |
| Size Interior | 700 - 1,100 Ft2 |
| Type | House |
| Utility Water | Municipal Water |
Parking
| No Garage |
Land
| Acreage | No |
| Sewer | Sanitary Sewer |
| Size Depth | 104 Ft |
| Size Frontage | 33 Ft ,3 In |
| Size Irregular | 33.3 X 104 Ft |
| Size Total Text | 33.3 X 104 Ft |
Rooms
| Level | Type | Length | Width | Dimensions |
|---|---|---|---|---|
| Basement | Recreational, Games Room | 6.1 m | 3.9 m | 6.1 m x 3.9 m |
| Basement | Kitchen | 3.8 m | 2.7 m | 3.8 m x 2.7 m |
| Basement | Bedroom 4 | 5.4 m | 3.1 m | 5.4 m x 3.1 m |
| Basement | Laundry Room | 3.9 m | 2 m | 3.9 m x 2 m |
| Main Level | Living Room | 4.6 m | 3.8 m | 4.6 m x 3.8 m |
| Main Level | Dining Room | 3.8 m | 2.6 m | 3.8 m x 2.6 m |
| Main Level | Kitchen | 6.4 m | 3.3 m | 6.4 m x 3.3 m |
| Main Level | Primary Bedroom | 4 m | 2.8 m | 4 m x 2.8 m |
| Main Level | Bedroom 2 | 4 m | 2.6 m | 4 m x 2.6 m |
| Main Level | Bedroom 3 | 3.2 m | 2.5 m | 3.2 m x 2.5 m |
https://www.realtor.ca/real-estate/28478342/118-newport-avenue-toronto-oakridge-oakridge
Contact Us
Contact us for more information

Ray Cochrane
Salesperson
www.raycochrane.com/
2277 Queen Street East
Toronto, Ontario M4E 1G5
(416) 699-9292
(416) 699-8576

























