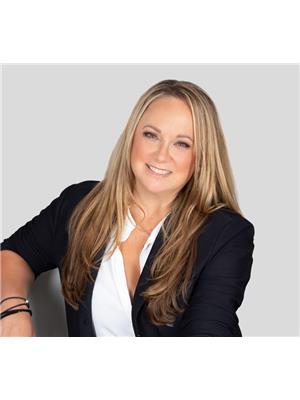3306 Palmer Drive Burlington, Ontario L7M 1X3
$1,199,999
Welcome to 3306 Palmer Drive. A rare opportunity to own a lovingly maintained home in one of Burlington's most established family neighbourhoods. This 4-bed, 3-bath home offers over 2,750 square feet of thoughtfully designed living space, including a bright walk-up finished basement perfect for an in-law suite, growing teens, or a private home office. Pride of ownership shines through, with original owners who have meticulously cared for this home over the years. The main floor features generous principal rooms, an eat-in kitchen, and a cozy family room with fireplace ideal for gathering with loved ones. Upstairs, you'll find four spacious bedrooms, including a large primary suite with large walk-in closet and private ensuite. A fully fenced yard with a spacious deck and shed is perfect for relaxing or entertaining in privacy. With a two-car garage, a brand new furnace, (2025) newer roof (shingles replaced in 2020) this home offers both comfort and peace of mind. Set in the heart of Palmer, this home is just steps to schools, parks, shopping, and transit, everything a growing family needs. Don't miss your chance to make this timeless home your own. (id:60083)
Open House
This property has open houses!
2:00 pm
Ends at:4:00 pm
2:00 pm
Ends at:4:00 pm
Property Details
| MLS® Number | W12225762 |
| Property Type | Single Family |
| Community Name | Palmer |
| Amenities Near By | Park, Place Of Worship, Public Transit, Schools |
| Equipment Type | Water Heater |
| Features | Carpet Free, In-law Suite |
| Parking Space Total | 4 |
| Rental Equipment Type | Water Heater |
| Structure | Deck, Shed |
Building
| Bathroom Total | 3 |
| Bedrooms Above Ground | 4 |
| Bedrooms Total | 4 |
| Age | 31 To 50 Years |
| Amenities | Fireplace(s) |
| Appliances | Garage Door Opener Remote(s), Dishwasher, Dryer, Garage Door Opener, Microwave, Stove, Washer, Window Coverings, Refrigerator |
| Basement Development | Finished |
| Basement Type | Full (finished) |
| Construction Style Attachment | Detached |
| Cooling Type | Central Air Conditioning |
| Exterior Finish | Brick, Aluminum Siding |
| Fireplace Present | Yes |
| Fireplace Total | 1 |
| Foundation Type | Block |
| Half Bath Total | 1 |
| Heating Fuel | Natural Gas |
| Heating Type | Forced Air |
| Stories Total | 2 |
| Size Interior | 2,000 - 2,500 Ft2 |
| Type | House |
| Utility Water | Municipal Water |
Parking
| Attached Garage | |
| Garage |
Land
| Acreage | No |
| Fence Type | Fenced Yard |
| Land Amenities | Park, Place Of Worship, Public Transit, Schools |
| Sewer | Sanitary Sewer |
| Size Depth | 100 Ft |
| Size Frontage | 50 Ft |
| Size Irregular | 50 X 100 Ft |
| Size Total Text | 50 X 100 Ft |
| Zoning Description | R3.2 |
Rooms
| Level | Type | Length | Width | Dimensions |
|---|---|---|---|---|
| Second Level | Bathroom | 2.36 m | 2.11 m | 2.36 m x 2.11 m |
| Second Level | Bedroom | 3.48 m | 2.51 m | 3.48 m x 2.51 m |
| Second Level | Bedroom | 3.23 m | 3.66 m | 3.23 m x 3.66 m |
| Second Level | Bedroom | 3.25 m | 3.89 m | 3.25 m x 3.89 m |
| Second Level | Primary Bedroom | 3.61 m | 5.38 m | 3.61 m x 5.38 m |
| Second Level | Bathroom | 2.26 m | 2.08 m | 2.26 m x 2.08 m |
| Basement | Cold Room | 1.91 m | 2.16 m | 1.91 m x 2.16 m |
| Basement | Recreational, Games Room | 3.86 m | 7.37 m | 3.86 m x 7.37 m |
| Basement | Other | 3.63 m | 3.99 m | 3.63 m x 3.99 m |
| Basement | Other | 3.28 m | 3.35 m | 3.28 m x 3.35 m |
| Basement | Utility Room | 6.93 m | 3.96 m | 6.93 m x 3.96 m |
| Main Level | Living Room | 3.45 m | 5.41 m | 3.45 m x 5.41 m |
| Main Level | Family Room | 3.45 m | 5.05 m | 3.45 m x 5.05 m |
| Main Level | Eating Area | 3.43 m | 2.9 m | 3.43 m x 2.9 m |
| Main Level | Dining Room | 3.48 m | 3.35 m | 3.48 m x 3.35 m |
| Main Level | Kitchen | 3.61 m | 2.74 m | 3.61 m x 2.74 m |
| Main Level | Bathroom | 2.21 m | 0.99 m | 2.21 m x 0.99 m |
| Main Level | Laundry Room | 2.36 m | 2.31 m | 2.36 m x 2.31 m |
| Main Level | Foyer | 2.18 m | 2.9 m | 2.18 m x 2.9 m |
https://www.realtor.ca/real-estate/28479518/3306-palmer-drive-burlington-palmer-palmer
Contact Us
Contact us for more information

Cheryl Bender
Salesperson
www.viplisting.ca/
www.facebook.com/CherBender
www.linkedin.com/in/cheryl-bender-61620955/
3185 Harvester Rd Unit 1a
Burlington, Ontario L7N 3N8
(905) 335-8808
(289) 288-0550
www.kellerwilliamsedge.com/




































