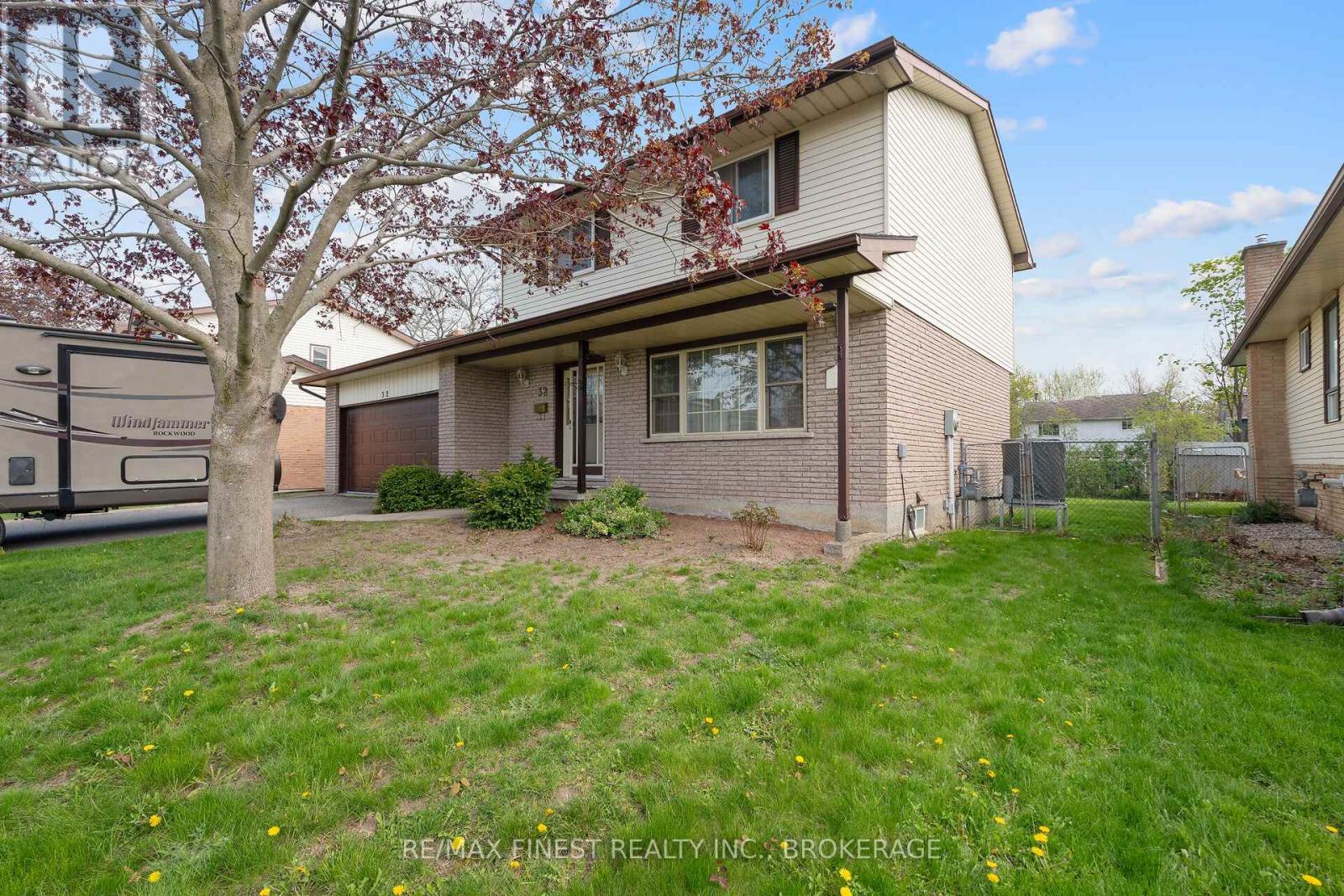32 Bonny Lane Kingston, Ontario K7K 6E2
$629,900
Welcome to this spacious 2-storey home nestled on a generous 60 x 110 ft lot in Kingston's highly sought-after east end. This well-maintained residence offers a fantastic layout with 4 bedrooms, including a large primary bedroom, and 2 bathrooms ideal for families of all sizes. The fully finished basement provides additional living space, perfect for a home office, entertainment room, or play area. Updates throughout the home include modernized bathrooms and refreshed kitchen cabinets, ensuring both style and functionality. The kitchen is complete with all appliances included, making it a turn-key space for you to enjoy. Additional notable features include a newer furnace (2019), roof (2011), and windows (2010), along with A/C (2014), offering peace of mind and energy efficiency for years to come. The attached double-car garage provides ample storage and convenience. This home is located in a fantastic neighborhood, close to amenities, schools, and parks, making it the ideal place to settle into Kingston's east end. Don't miss the opportunity to call this beautiful property home! (id:60083)
Open House
This property has open houses!
2:00 pm
Ends at:4:00 pm
Property Details
| MLS® Number | X12225838 |
| Property Type | Single Family |
| Neigbourhood | Maclean Park |
| Community Name | 13 - Kingston East (Incl Barret Crt) |
| Features | Irregular Lot Size |
| Parking Space Total | 4 |
Building
| Bathroom Total | 3 |
| Bedrooms Above Ground | 4 |
| Bedrooms Total | 4 |
| Appliances | Dishwasher, Dryer, Freezer, Stove, Washer, Window Coverings, Refrigerator |
| Basement Development | Finished |
| Basement Type | Full (finished) |
| Construction Style Attachment | Detached |
| Cooling Type | Central Air Conditioning |
| Exterior Finish | Brick, Vinyl Siding |
| Fireplace Present | Yes |
| Foundation Type | Block |
| Half Bath Total | 1 |
| Heating Fuel | Natural Gas |
| Heating Type | Forced Air |
| Stories Total | 2 |
| Size Interior | 1,100 - 1,500 Ft2 |
| Type | House |
| Utility Water | Municipal Water |
Parking
| Attached Garage | |
| Garage |
Land
| Acreage | No |
| Sewer | Sanitary Sewer |
| Size Depth | 125 Ft |
| Size Frontage | 63 Ft ,3 In |
| Size Irregular | 63.3 X 125 Ft |
| Size Total Text | 63.3 X 125 Ft |
Rooms
| Level | Type | Length | Width | Dimensions |
|---|---|---|---|---|
| Second Level | Primary Bedroom | 3.38 m | 3.08 m | 3.38 m x 3.08 m |
| Second Level | Bedroom | 3.47 m | 3.32 m | 3.47 m x 3.32 m |
| Second Level | Bedroom | 2.77 m | 3.32 m | 2.77 m x 3.32 m |
| Second Level | Bedroom | 2.34 m | 3.08 m | 2.34 m x 3.08 m |
| Lower Level | Office | 4.54 m | 3.32 m | 4.54 m x 3.32 m |
| Lower Level | Recreational, Games Room | 3.9 m | 7.22 m | 3.9 m x 7.22 m |
| Lower Level | Utility Room | 3.23 m | 5.24 m | 3.23 m x 5.24 m |
| Main Level | Living Room | 4.54 m | 3.68 m | 4.54 m x 3.68 m |
| Main Level | Dining Room | 3.02 m | 3.17 m | 3.02 m x 3.17 m |
| Main Level | Kitchen | 4.45 m | 2.74 m | 4.45 m x 2.74 m |
| Main Level | Family Room | 4.69 m | 3.32 m | 4.69 m x 3.32 m |
Contact Us
Contact us for more information

Penny Blake
Salesperson
www.pennyblake.com/
19-235 Gore Rd
Kingston, Ontario K7L 5H6
(613) 507-3629
remaxfinestrealty.com/




































