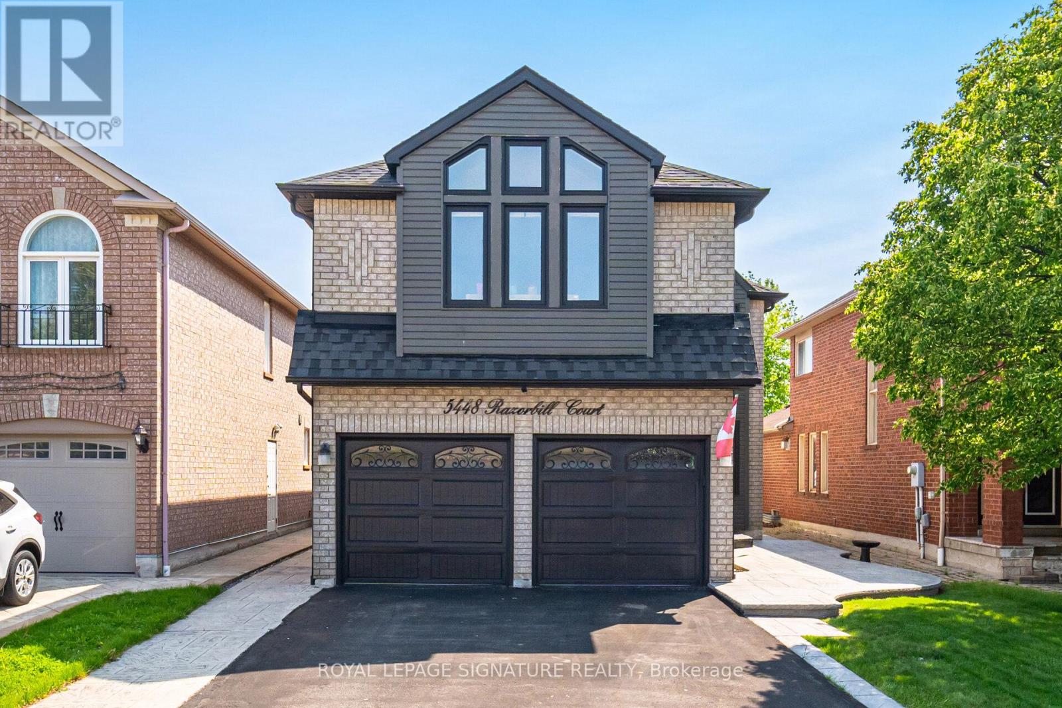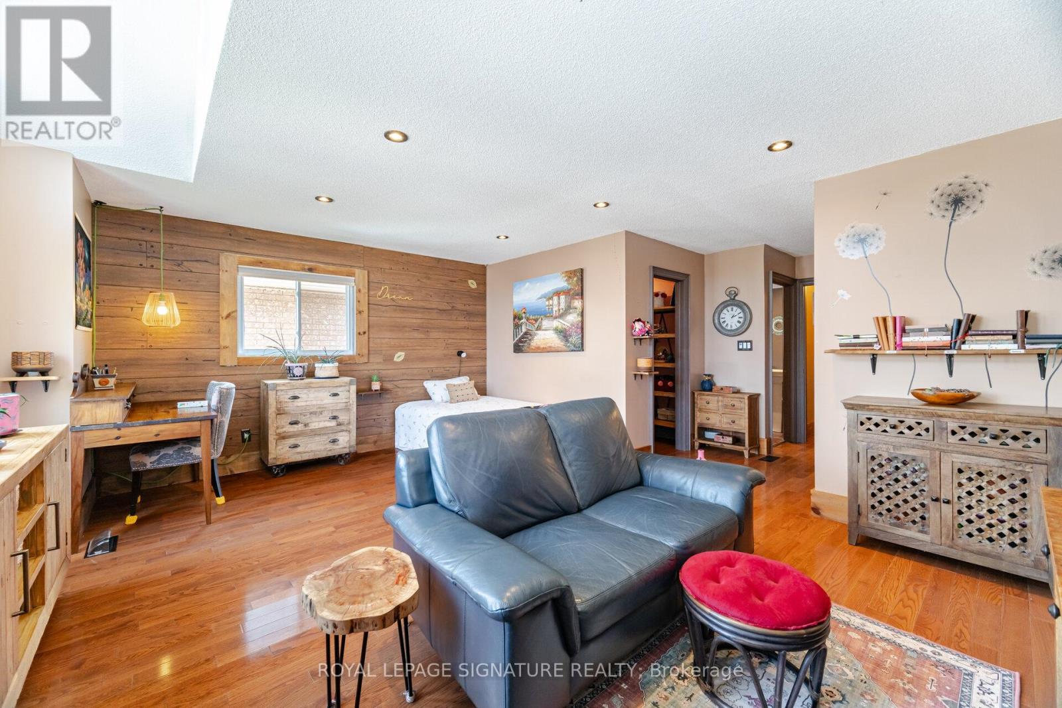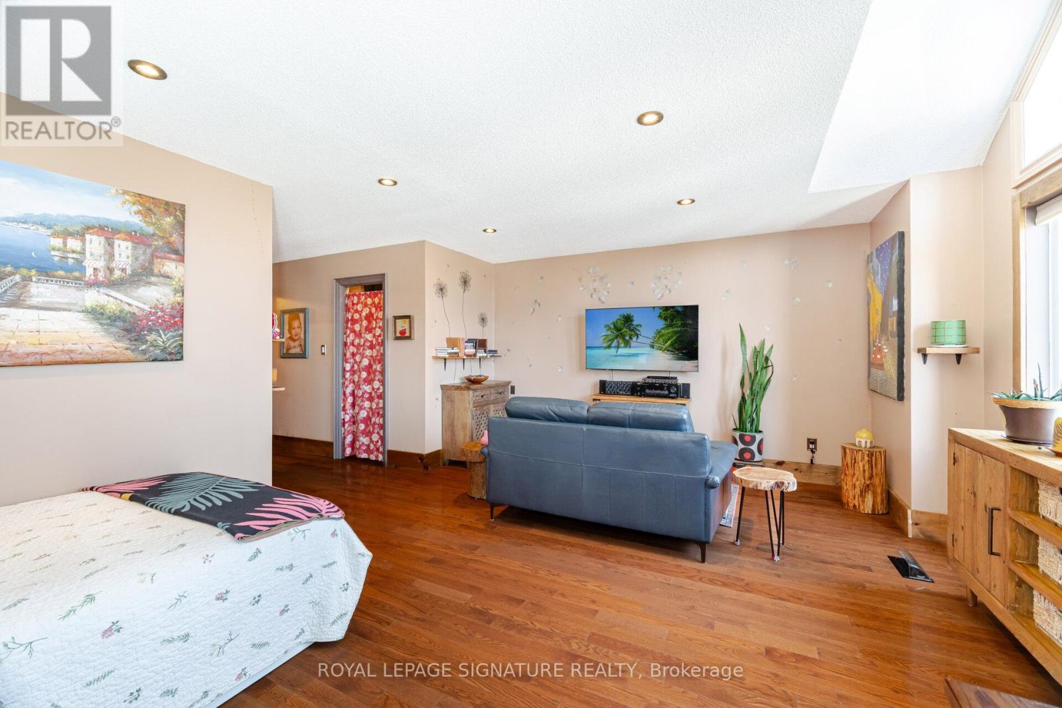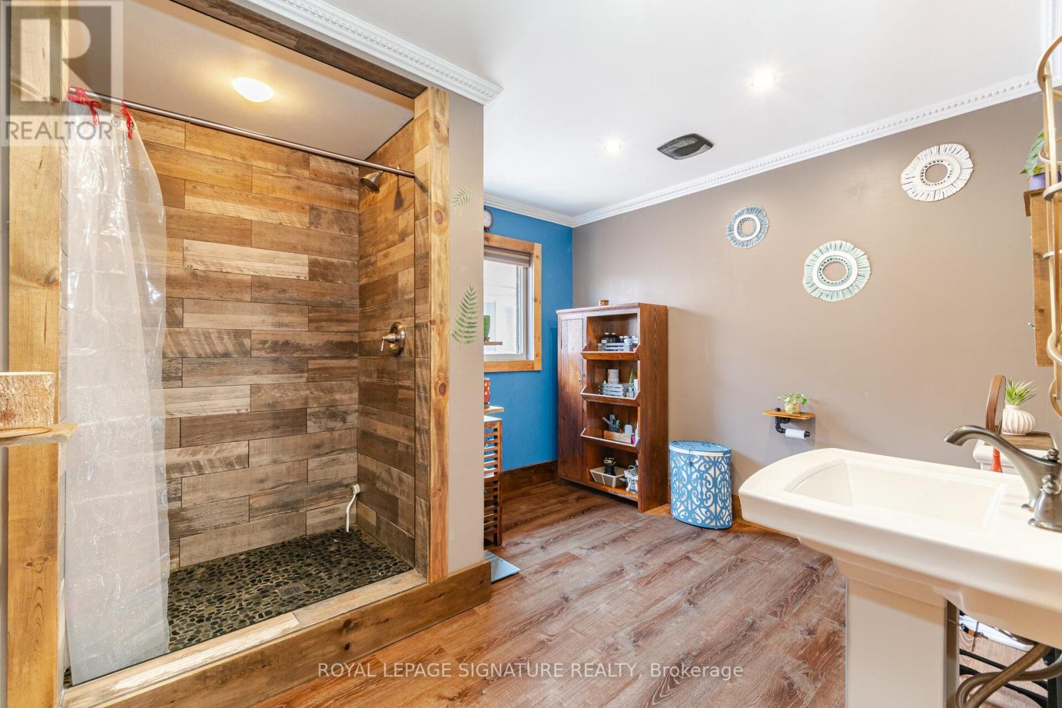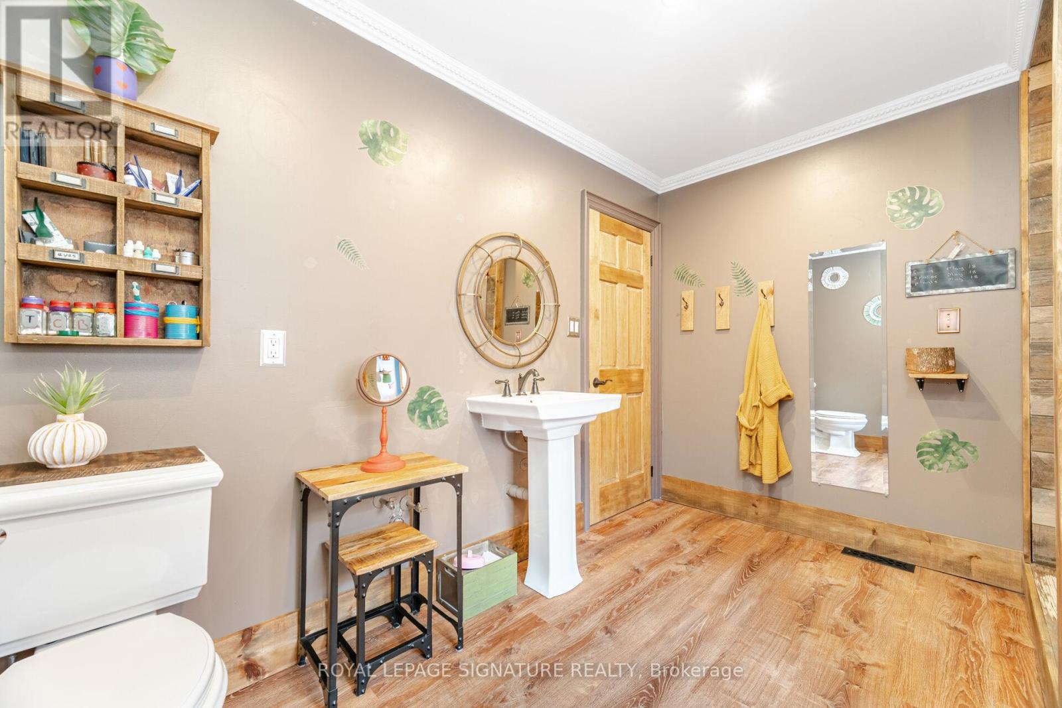5448 Razorbill Court Mississauga, Ontario L5V 2C9
$1,399,999
This stunning, move-in-ready home offers a rare blend of luxury, craftsmanship, and functionality on a quiet dead-end street in one of Mississauga's most desirable neighbourhoods. With striking curb appeal and a grand wrought iron entryway, this property stands out as a true gem in today's market. Inside, you'll find engineered and authentic hardwood flooring on the main and upper levels, with durable vinyl plank in the fully finished basement. Vaulted cathedral ceilings, custom accent walls, and upgraded lighting create a stylish and inviting atmosphere. The kitchen features leathered granite countertops, a stone sink, pine-trimmed windows, and modern finishes throughout. A spacious layout leads to a large backyard deck perfect for entertaining and outdoor living. Recent upgrades include new windows and a sliding patio door (within the last five years), along with ductless A/C units in two principal rooms. The upper level showcases spa-inspired bathrooms with premium tiled showers. The basement offers a full bar, separate entrance, and flexible living space ideal for an in-law suite. Additional highlights include an insulated garage, exterior pot lights, and a custom-built storage shed. Beautifully maintained and thoughtfully upgraded, this home delivers exceptional quality, versatility, and long-term value for families or professionals alike. (id:60083)
Property Details
| MLS® Number | W12227241 |
| Property Type | Single Family |
| Community Name | East Credit |
| Features | Carpet Free, In-law Suite |
| Parking Space Total | 6 |
Building
| Bathroom Total | 4 |
| Bedrooms Above Ground | 3 |
| Bedrooms Below Ground | 1 |
| Bedrooms Total | 4 |
| Appliances | Garage Door Opener Remote(s) |
| Basement Features | Apartment In Basement, Separate Entrance |
| Basement Type | N/a |
| Construction Style Attachment | Detached |
| Cooling Type | Central Air Conditioning |
| Exterior Finish | Brick |
| Half Bath Total | 1 |
| Heating Fuel | Natural Gas |
| Heating Type | Forced Air |
| Stories Total | 2 |
| Size Interior | 2,000 - 2,500 Ft2 |
| Type | House |
| Utility Water | Municipal Water |
Parking
| Attached Garage | |
| Garage |
Land
| Acreage | No |
| Sewer | Sanitary Sewer |
| Size Depth | 118 Ft |
| Size Frontage | 36 Ft |
| Size Irregular | 36 X 118 Ft |
| Size Total Text | 36 X 118 Ft |
Rooms
| Level | Type | Length | Width | Dimensions |
|---|---|---|---|---|
| Basement | Kitchen | 3.05 m | 2.559 m | 3.05 m x 2.559 m |
| Basement | Bedroom | 4.22 m | 3.63 m | 4.22 m x 3.63 m |
| Upper Level | Bedroom 2 | 3.63 m | 3.28 m | 3.63 m x 3.28 m |
| Upper Level | Bedroom 3 | 3.63 m | 3.65 m | 3.63 m x 3.65 m |
| Upper Level | Bathroom | 1.57 m | 2.24 m | 1.57 m x 2.24 m |
| Upper Level | Other | 2.62 m | 4.89 m | 2.62 m x 4.89 m |
| Upper Level | Primary Bedroom | 5.56 m | 4.39 m | 5.56 m x 4.39 m |
| Upper Level | Bathroom | 3 m | 3.51 m | 3 m x 3.51 m |
| Ground Level | Foyer | 2.87 m | 3.1 m | 2.87 m x 3.1 m |
| Ground Level | Living Room | 4.19 m | 3.96 m | 4.19 m x 3.96 m |
| Ground Level | Dining Room | 4.19 m | 3.96 m | 4.19 m x 3.96 m |
| Ground Level | Kitchen | 4.19 m | 4.37 m | 4.19 m x 4.37 m |
| Ground Level | Family Room | 3.63 m | 5.79 m | 3.63 m x 5.79 m |
| Ground Level | Bathroom | 1.63 m | 1.27 m | 1.63 m x 1.27 m |
| Ground Level | Laundry Room | 2.31 m | 1.73 m | 2.31 m x 1.73 m |
https://www.realtor.ca/real-estate/28482298/5448-razorbill-court-mississauga-east-credit-east-credit
Contact Us
Contact us for more information
Nick Green
Salesperson
201-30 Eglinton Ave West
Mississauga, Ontario L5R 3E7
(905) 568-2121
(905) 568-2588

