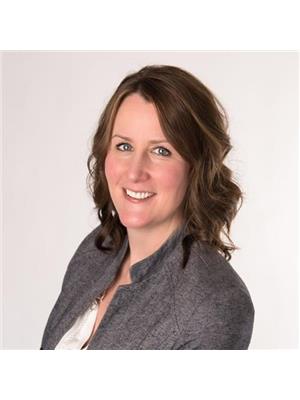171 Hickstead Way Ottawa, Ontario K2S 2B5
$949,900
Park views from your front porch! Welcome to 171 Hickstead Avenue, located in an up-and-coming neighbourhood just steps from one of the areas most beautiful parks. This spacious 4-bedroom home features walk-in closets in every bedroom, including a massive primary suite with a large walk-in and private ensuite bath.The main level offers a dedicated office, an open-concept living and dining area divided by a stunning three-way gas fireplace, and a bright eat-in kitchen with a convenient pantry and patio doors leading to the backyard. A laundry room is located near the powder room and offers direct access to the attached double garage.The lower level features large windows, a bathroom rough-in, and is ready for your finishing touch. Dont miss this fantastic opportunity to own a family-friendly home in a growing community! (id:60083)
Property Details
| MLS® Number | X12227723 |
| Property Type | Single Family |
| Community Name | 8203 - Stittsville (South) |
| Parking Space Total | 6 |
Building
| Bathroom Total | 3 |
| Bedrooms Above Ground | 4 |
| Bedrooms Total | 4 |
| Amenities | Fireplace(s) |
| Appliances | Garage Door Opener Remote(s), Dishwasher, Dryer, Hood Fan, Stove, Washer, Window Coverings, Refrigerator |
| Basement Development | Unfinished |
| Basement Type | Full (unfinished) |
| Construction Style Attachment | Detached |
| Cooling Type | Central Air Conditioning |
| Exterior Finish | Brick, Vinyl Siding |
| Fireplace Present | Yes |
| Fireplace Total | 1 |
| Foundation Type | Poured Concrete |
| Half Bath Total | 1 |
| Heating Fuel | Natural Gas |
| Heating Type | Forced Air |
| Stories Total | 2 |
| Size Interior | 2,500 - 3,000 Ft2 |
| Type | House |
| Utility Water | Municipal Water |
Parking
| Attached Garage | |
| Garage |
Land
| Acreage | No |
| Sewer | Sanitary Sewer |
| Size Depth | 32 Ft |
| Size Frontage | 13 Ft ,4 In |
| Size Irregular | 13.4 X 32 Ft |
| Size Total Text | 13.4 X 32 Ft |
| Zoning Description | Residential |
Rooms
| Level | Type | Length | Width | Dimensions |
|---|---|---|---|---|
| Second Level | Bedroom 2 | 3.39 m | 3.82 m | 3.39 m x 3.82 m |
| Second Level | Bedroom 3 | 5.47 m | 3.85 m | 5.47 m x 3.85 m |
| Second Level | Bedroom 4 | 3.87 m | 3.65 m | 3.87 m x 3.65 m |
| Second Level | Bathroom | 2.26 m | 2.31 m | 2.26 m x 2.31 m |
| Second Level | Primary Bedroom | 6.54 m | 3.88 m | 6.54 m x 3.88 m |
| Lower Level | Other | 10.96 m | 14.52 m | 10.96 m x 14.52 m |
| Main Level | Foyer | 1.71 m | 1.71 m | 1.71 m x 1.71 m |
| Main Level | Office | 3.46 m | 3.35 m | 3.46 m x 3.35 m |
| Main Level | Living Room | 4.87 m | 4.11 m | 4.87 m x 4.11 m |
| Main Level | Dining Room | 5.47 m | 5.28 m | 5.47 m x 5.28 m |
| Main Level | Kitchen | 3.26 m | 4.01 m | 3.26 m x 4.01 m |
| Main Level | Eating Area | 3.83 m | 3.43 m | 3.83 m x 3.43 m |
| Main Level | Pantry | 2.71 m | 1.58 m | 2.71 m x 1.58 m |
| Main Level | Laundry Room | 2.71 m | 1.74 m | 2.71 m x 1.74 m |
| Main Level | Bathroom | 1.47 m | 1.52 m | 1.47 m x 1.52 m |
https://www.realtor.ca/real-estate/28483201/171-hickstead-way-ottawa-8203-stittsville-south
Contact Us
Contact us for more information

Shauna Brownlee Starr
Salesperson
www.sbstarr.com/
700 Eagleson Road, Suite 105
Ottawa, Ontario K2M 2G9
(613) 663-2720
(613) 592-9701
www.hallmarkottawa.com/




















































