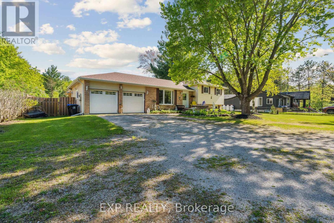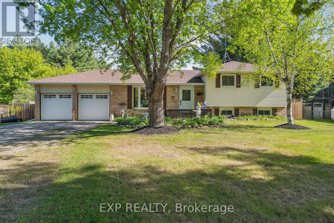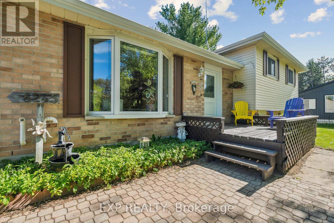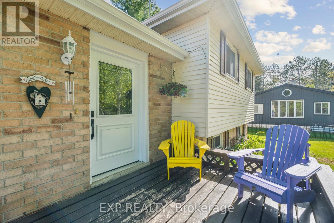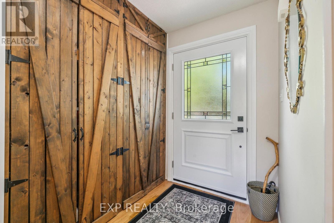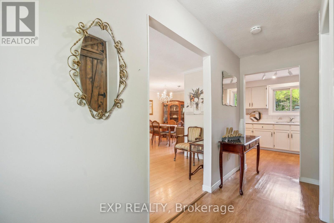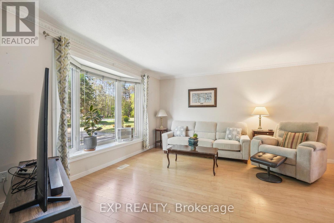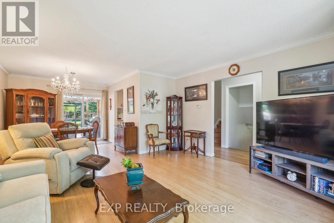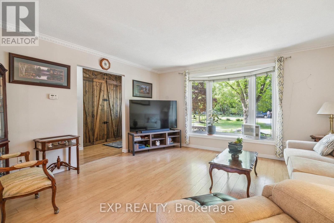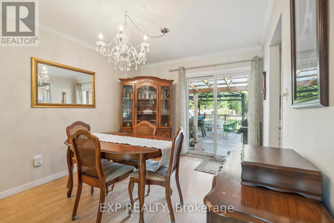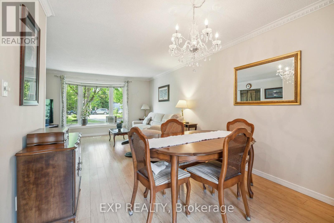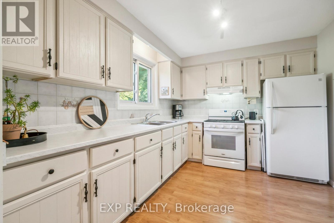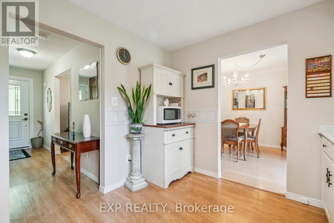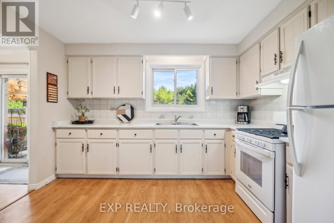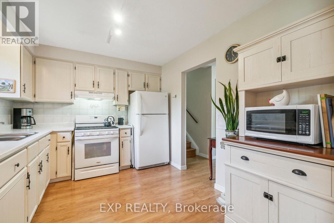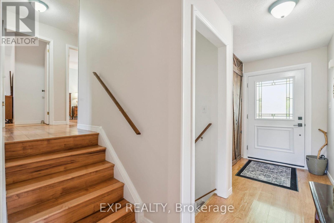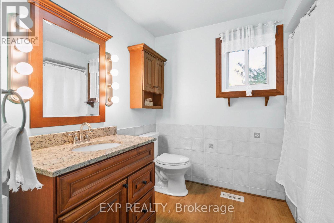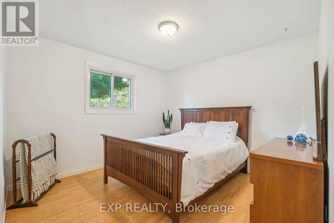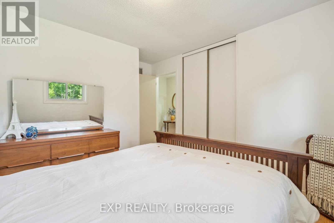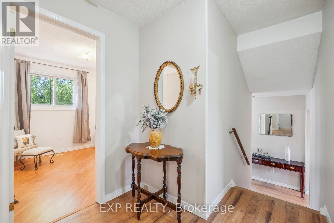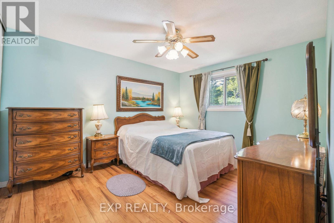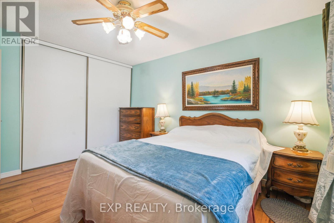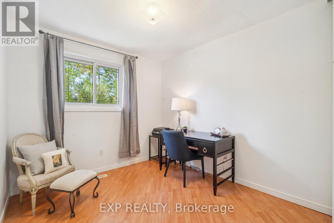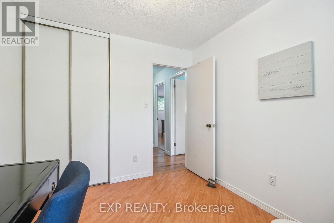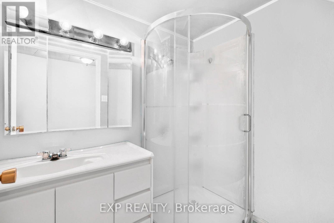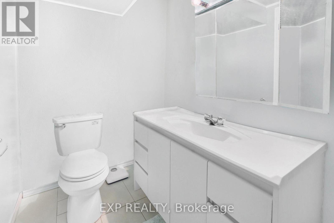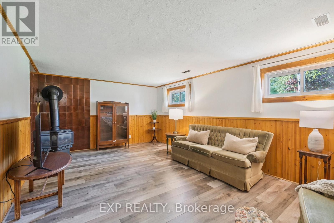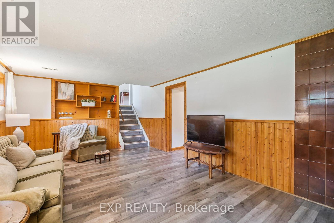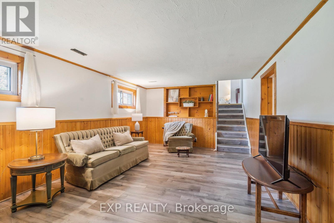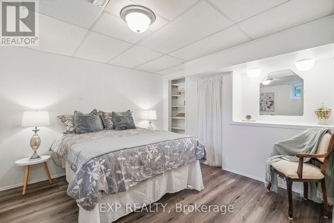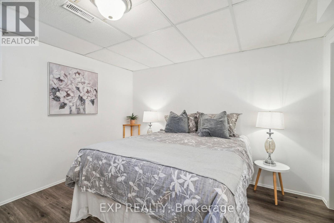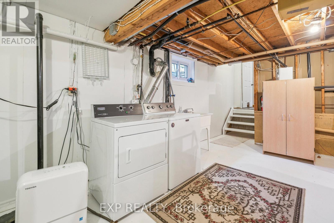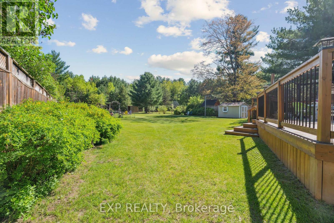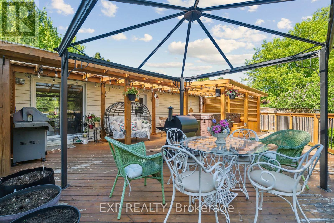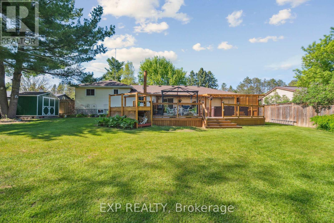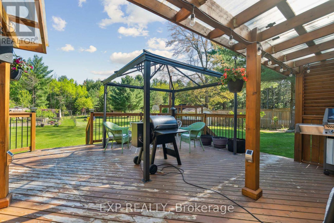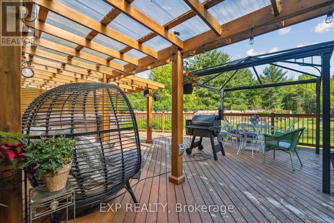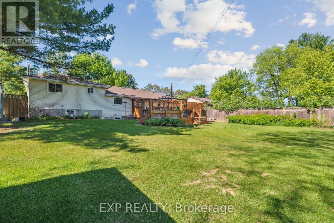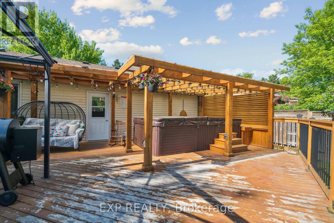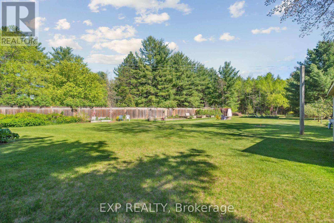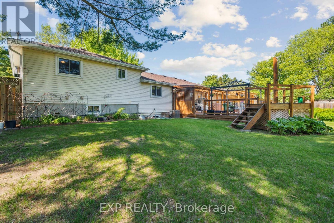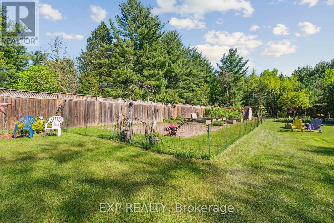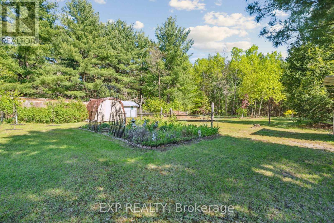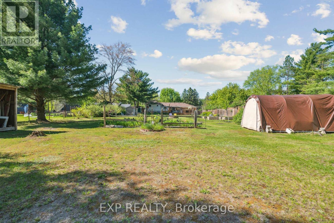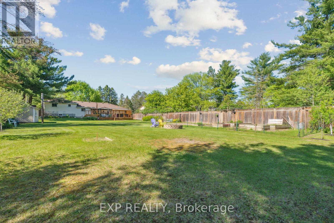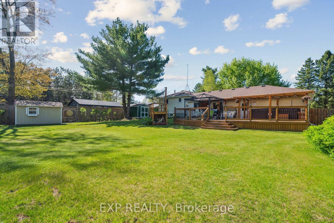8245 Main Street Adjala-Tosorontio, Ontario L0M 1M0
$898,900
Welcome to your own private retreat at 8245 Main Street in the heart of Lisle. This charming side-split home is nestled on a beautifully landscaped property that backs directly onto peaceful Crown Land forestoffering a rare combination of privacy, space, and natural beauty. With four comfortable bedrooms and two full bathrooms, theres room here for the whole family to live, work, and unwind.Inside, the home has been well cared for and thoughtfully designed to balance comfort and functionality. The inviting living spaces are filled with warm natural light, while the layout flows easily for everyday life and weekend entertaining. Step outside and youll fall in love with the backyard oasisfeaturing a large deck, a relaxing swim spa, raised garden beds, and a handy garden shed. Its the perfect spot to enjoy morning coffee, an evening soak, or a bit of gardening on a sunny afternoon.The attached double-car garage and oversized driveway mean theres more than enough space for vehicles, guests, or even recreational toys. Whether youre looking to raise a family or simply want more room to breathe, this home offers the perfect blend of rural charm and practical convenience.Tucked away in a quiet, family-friendly area, yet just minutes from Base Borden, the Honda plant, golf courses, and key commuter routes, this property delivers country living without the compromise. Dont miss your chance to make this peaceful escape your forever home. (id:60083)
Property Details
| MLS® Number | N12227646 |
| Property Type | Single Family |
| Community Name | Lisle |
| Features | Wooded Area, Irregular Lot Size, Conservation/green Belt, Carpet Free |
| Parking Space Total | 7 |
| Structure | Shed |
Building
| Bathroom Total | 2 |
| Bedrooms Above Ground | 3 |
| Bedrooms Below Ground | 1 |
| Bedrooms Total | 4 |
| Amenities | Fireplace(s) |
| Appliances | Hot Tub, Dishwasher, Dryer, Stove, Washer, Refrigerator |
| Basement Development | Partially Finished |
| Basement Type | N/a (partially Finished) |
| Construction Style Attachment | Detached |
| Construction Style Split Level | Sidesplit |
| Cooling Type | Central Air Conditioning |
| Exterior Finish | Brick Facing, Vinyl Siding |
| Fireplace Present | Yes |
| Fireplace Total | 1 |
| Foundation Type | Concrete |
| Heating Fuel | Propane |
| Heating Type | Forced Air |
| Size Interior | 1,100 - 1,500 Ft2 |
| Type | House |
| Utility Water | Dug Well |
Parking
| Attached Garage | |
| Garage |
Land
| Acreage | No |
| Landscape Features | Landscaped |
| Sewer | Septic System |
| Size Depth | 327 Ft |
| Size Frontage | 102 Ft |
| Size Irregular | 102 X 327 Ft ; 101.97 X 327.56 X 71.84 X 330.17 Ft |
| Size Total Text | 102 X 327 Ft ; 101.97 X 327.56 X 71.84 X 330.17 Ft |
| Zoning Description | Residential |
Rooms
| Level | Type | Length | Width | Dimensions |
|---|---|---|---|---|
| Second Level | Primary Bedroom | 4.3 m | 3.3 m | 4.3 m x 3.3 m |
| Upper Level | Bedroom | 3 m | 2.7 m | 3 m x 2.7 m |
| Upper Level | Bedroom 2 | 3.3 m | 3.3 m | 3.3 m x 3.3 m |
| Upper Level | Bathroom | Measurements not available | ||
| Ground Level | Living Room | 4.4 m | 4 m | 4.4 m x 4 m |
| Ground Level | Dining Room | 3.03 m | 3.02 m | 3.03 m x 3.02 m |
| Ground Level | Kitchen | 3.6 m | 2.9 m | 3.6 m x 2.9 m |
| In Between | Family Room | 5.7 m | 3.6 m | 5.7 m x 3.6 m |
| In Between | Bathroom | Measurements not available | ||
| In Between | Bedroom 4 | 3.3 m | 3.3 m | 3.3 m x 3.3 m |
https://www.realtor.ca/real-estate/28482868/8245-main-street-adjala-tosorontio-lisle-lisle
Contact Us
Contact us for more information

Carole Kneeshaw
Salesperson
(705) 790-1463
www.carolekneeshaw.ca/
www.facebook.com/carolekneeshaw
www.linkedin.com/in/carolekneeshaw/
4711 Yonge St 10/flr Ste B
Toronto, Ontario M2N 6K8
(866) 530-7737

