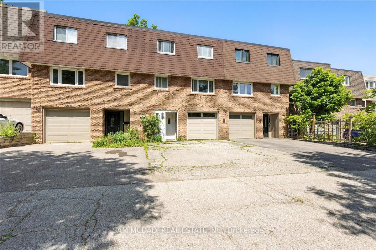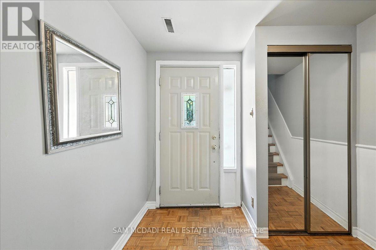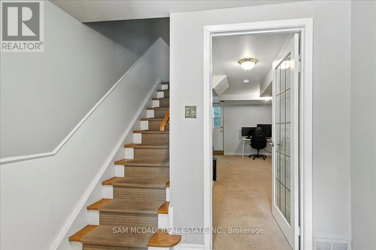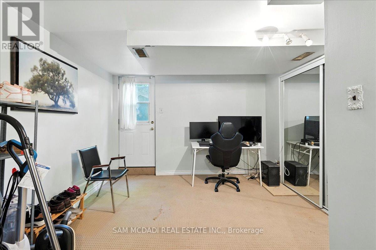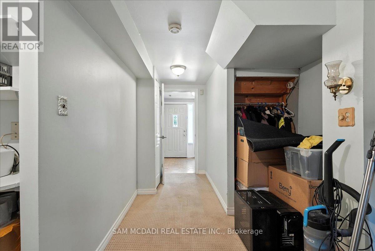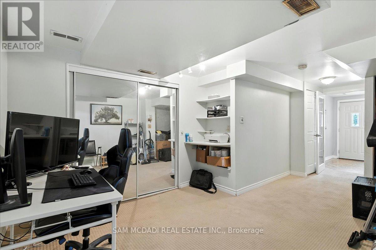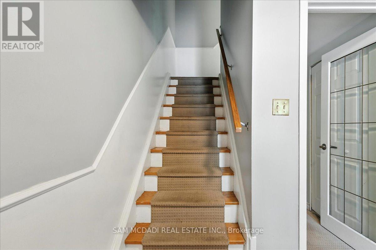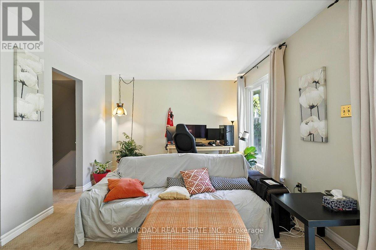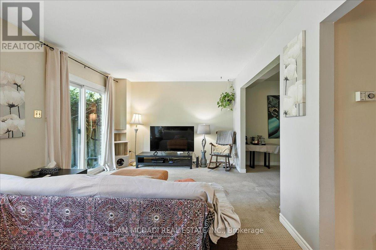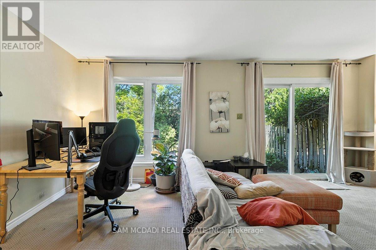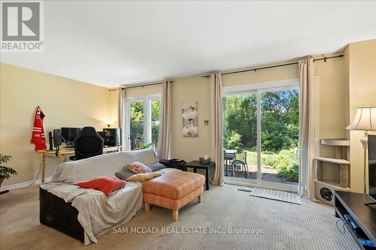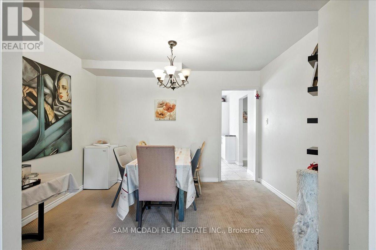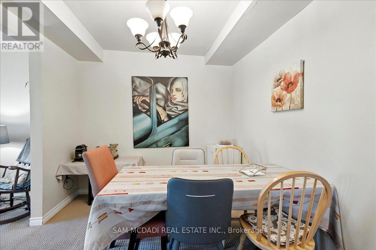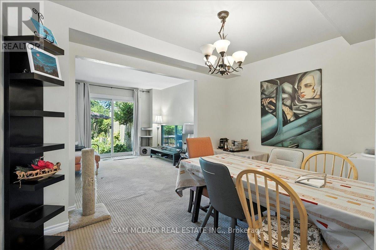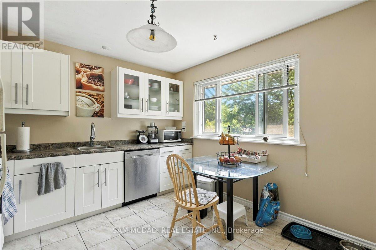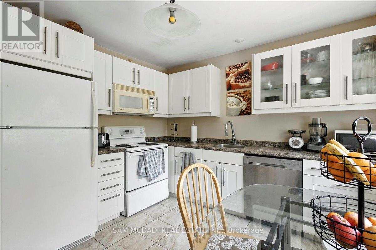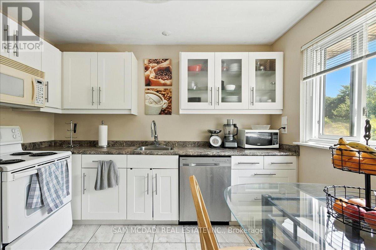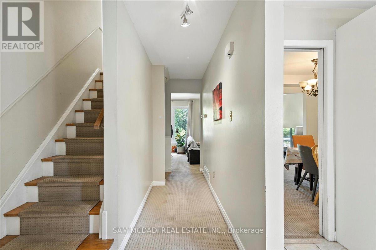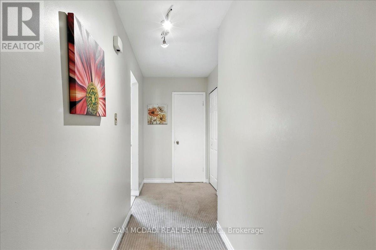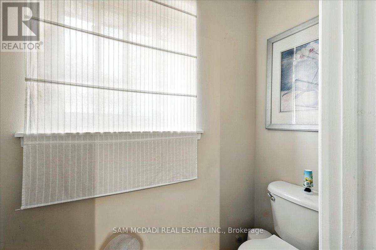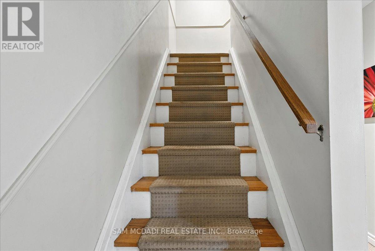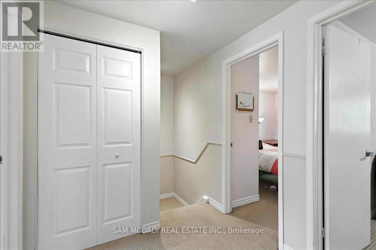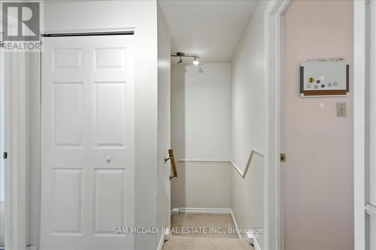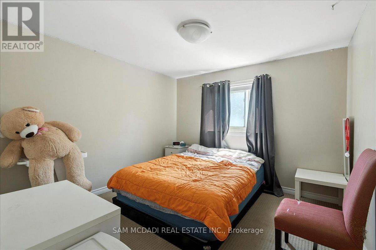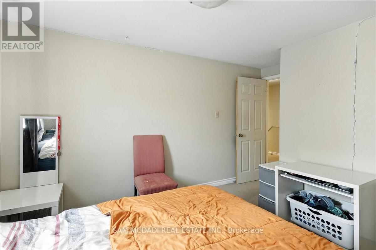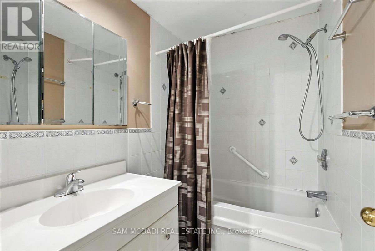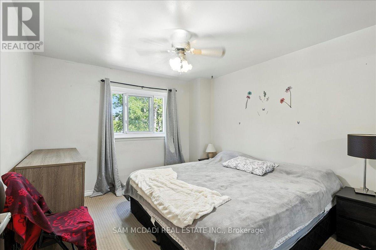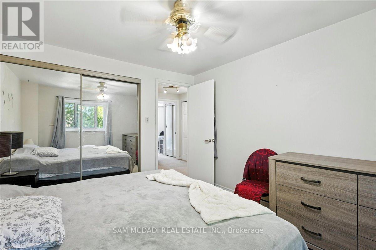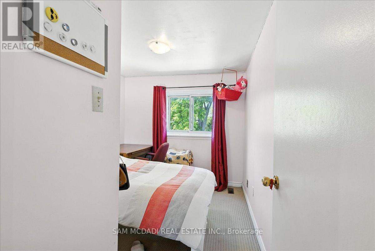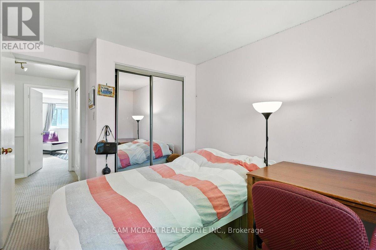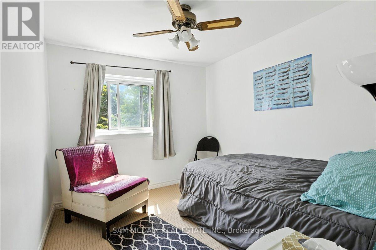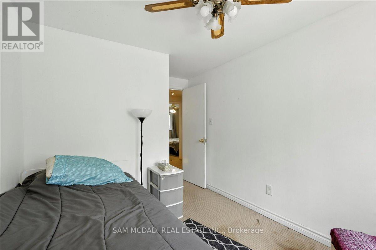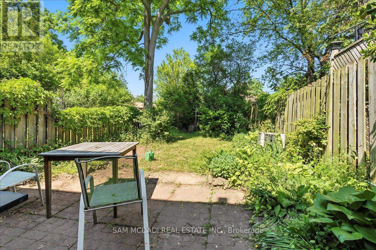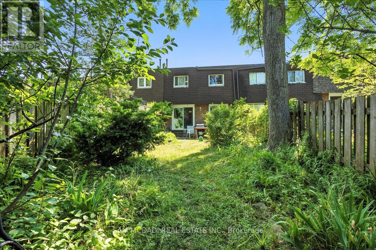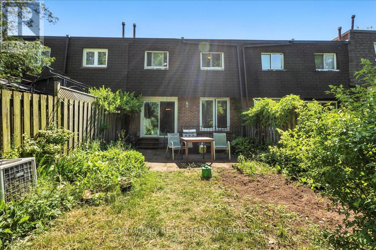1211 Eighth Line Oakville, Ontario L6H 2H2
4 Bedroom
2 Bathroom
1,100 - 1,500 ft2
Central Air Conditioning
Forced Air
$799,800
Rare Gem Alert! This Spacious Four Bedroom Freehold Townhome In Desirable East Oakville Boasts A Stunning Deep Treed Rear Yard, Perfect For Relaxation And Outdoor Enjoyment. Its Close Proximity To The Go Station And Sheridan College Makes It An Ideal Location For Commuters And Students Alike, With A Convenient Short Bus Ride Available. This Property Represents A Fantastic Value That Is Sure To Attract Attention From Savvy Investors And First-Time Homebuyers Looking For A Great Opportunity. Don't Miss Out On This Rare Find (id:60083)
Property Details
| MLS® Number | W12227999 |
| Property Type | Single Family |
| Community Name | 1005 - FA Falgarwood |
| Parking Space Total | 3 |
Building
| Bathroom Total | 2 |
| Bedrooms Above Ground | 4 |
| Bedrooms Total | 4 |
| Age | 31 To 50 Years |
| Appliances | Central Vacuum, Dryer, Stove, Washer, Refrigerator |
| Construction Style Attachment | Attached |
| Cooling Type | Central Air Conditioning |
| Exterior Finish | Brick |
| Flooring Type | Carpeted |
| Foundation Type | Concrete |
| Half Bath Total | 1 |
| Heating Fuel | Natural Gas |
| Heating Type | Forced Air |
| Stories Total | 3 |
| Size Interior | 1,100 - 1,500 Ft2 |
| Type | Row / Townhouse |
| Utility Water | Municipal Water |
Parking
| Attached Garage | |
| Garage |
Land
| Acreage | No |
| Sewer | Sanitary Sewer |
| Size Depth | 125 Ft ,3 In |
| Size Frontage | 20 Ft |
| Size Irregular | 20 X 125.3 Ft |
| Size Total Text | 20 X 125.3 Ft|under 1/2 Acre |
Rooms
| Level | Type | Length | Width | Dimensions |
|---|---|---|---|---|
| Second Level | Dining Room | 3.56 m | 2.67 m | 3.56 m x 2.67 m |
| Second Level | Kitchen | 3.58 m | 3.34 m | 3.58 m x 3.34 m |
| Second Level | Living Room | 5.9 m | 3.34 m | 5.9 m x 3.34 m |
| Third Level | Primary Bedroom | 3.16 m | 4.05 m | 3.16 m x 4.05 m |
| Third Level | Bedroom 2 | 2.61 m | 3.5 m | 2.61 m x 3.5 m |
| Third Level | Bedroom 3 | 2.61 m | 4.03 m | 2.61 m x 4.03 m |
| Third Level | Bedroom 4 | 3.16 m | 3.5 m | 3.16 m x 3.5 m |
| Ground Level | Office | 3.4 m | 6.34 m | 3.4 m x 6.34 m |
Contact Us
Contact us for more information
Ben Sadeg
Salesperson
Sam Mcdadi Real Estate Inc.
110 - 5805 Whittle Rd
Mississauga, Ontario L4Z 2J1
110 - 5805 Whittle Rd
Mississauga, Ontario L4Z 2J1
(905) 502-1500
(905) 502-1501
www.mcdadi.com

