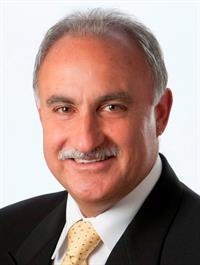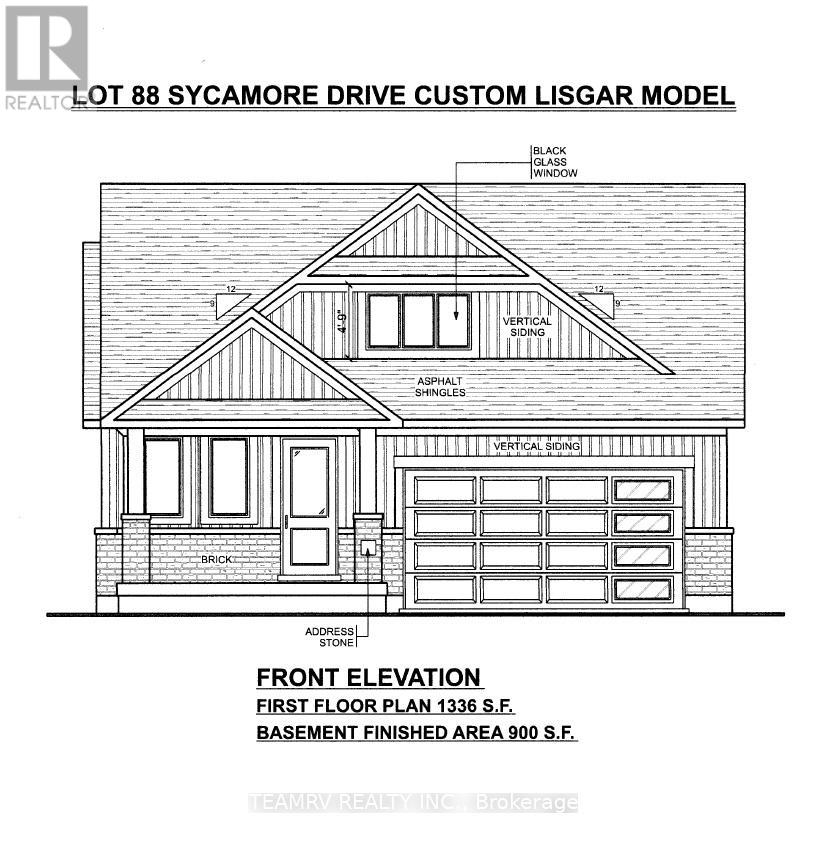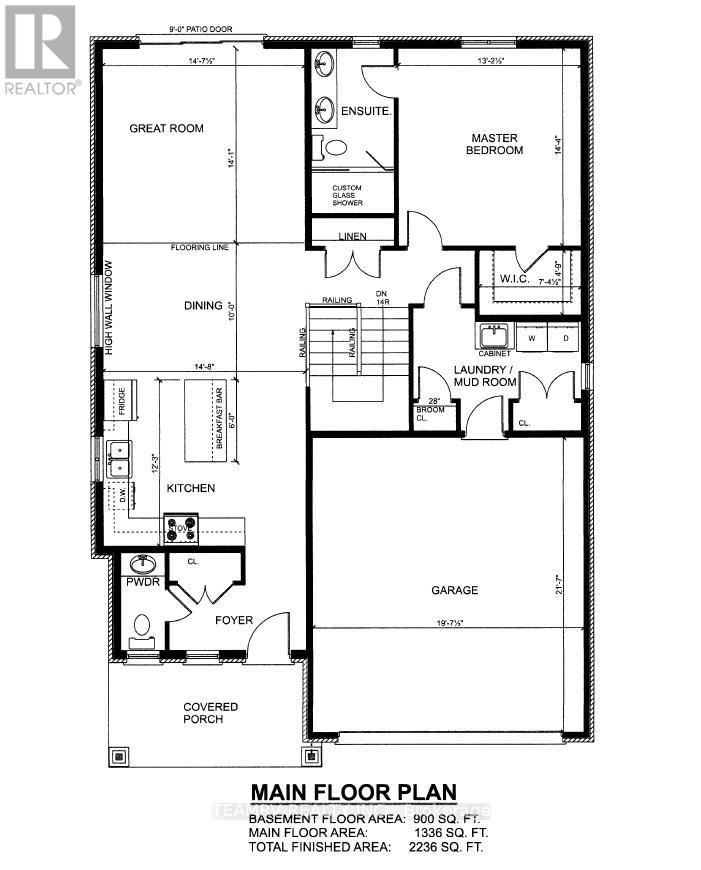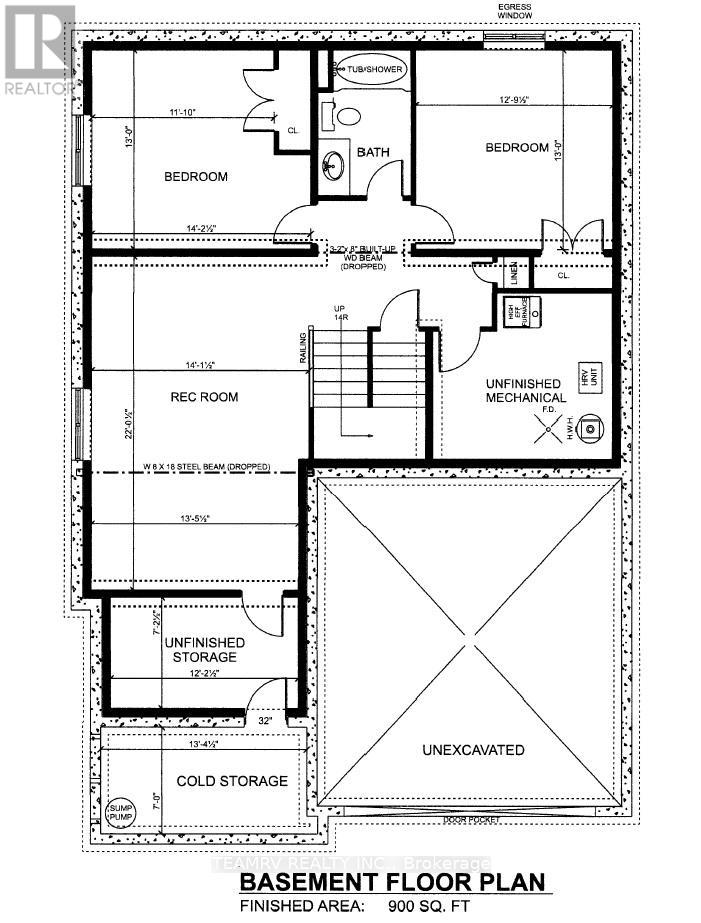11 Sycamore Drive Tillsonburg, Ontario N4G 5S3
$799,900
Discover the perfect blend of luxury and comfort in this stunning custom bungalow, nestled on a spacious 52' lot in Tillsonburg's prestigious new home subdivision. Built by a renowned quality home builder Trevalli Homes. This almost ready to move-in gem features a welcoming covered front porch that invites you inside. Step into a breathtaking main floor adorned with 9 ceiling, kitchen, great room, dinette, and hallway. The gourmet kitchen is a chefs dream, boasting an Island with breakfast bar, granite counter tops, and seamless transitions to the stylish powder room and en-suite that features a frame-less glass shower. The true highlight is the finished basement, offering a spacious rec room, additional bathroom, and two cozy bedrooms perfect for guests or family. This meticulously crafted home is priced to sell, so don't miss your chance to make it yours before it's gone! (id:60083)
Property Details
| MLS® Number | X12228095 |
| Property Type | Single Family |
| Community Name | Tillsonburg |
| Equipment Type | Water Heater |
| Parking Space Total | 4 |
| Rental Equipment Type | Water Heater |
Building
| Bathroom Total | 3 |
| Bedrooms Above Ground | 1 |
| Bedrooms Below Ground | 2 |
| Bedrooms Total | 3 |
| Age | New Building |
| Architectural Style | Bungalow |
| Basement Development | Partially Finished |
| Basement Type | Full (partially Finished) |
| Construction Style Attachment | Detached |
| Cooling Type | Central Air Conditioning |
| Exterior Finish | Brick, Vinyl Siding |
| Foundation Type | Poured Concrete |
| Half Bath Total | 1 |
| Heating Fuel | Natural Gas |
| Heating Type | Forced Air |
| Stories Total | 1 |
| Size Interior | 1,100 - 1,500 Ft2 |
| Type | House |
| Utility Water | Municipal Water |
Parking
| Attached Garage | |
| Garage |
Land
| Acreage | No |
| Sewer | Sanitary Sewer |
| Size Depth | 115 Ft |
| Size Frontage | 52 Ft |
| Size Irregular | 52 X 115 Ft |
| Size Total Text | 52 X 115 Ft |
Rooms
| Level | Type | Length | Width | Dimensions |
|---|---|---|---|---|
| Basement | Bedroom 2 | 3.38 m | 3.96 m | 3.38 m x 3.96 m |
| Basement | Bedroom 3 | 3.93 m | 3.96 m | 3.93 m x 3.96 m |
| Basement | Recreational, Games Room | 4.29 m | 6.7 m | 4.29 m x 6.7 m |
| Main Level | Living Room | 4.29 m | 4.4 m | 4.29 m x 4.4 m |
| Main Level | Dining Room | 3.04 m | 4.4 m | 3.04 m x 4.4 m |
| Main Level | Kitchen | 3.74 m | 4.4 m | 3.74 m x 4.4 m |
| Main Level | Bedroom | 4.02 m | 4.38 m | 4.02 m x 4.38 m |
https://www.realtor.ca/real-estate/28484263/11-sycamore-drive-tillsonburg-tillsonburg
Contact Us
Contact us for more information

Ritu Verma
Salesperson
teamrvrealty.com/
www.facebook.com/TeamRVrealty/
83 Finkle St
Woodstock, Ontario N4S 3C9
(519) 290-0387
(519) 290-0388
HTTP://www.teamrvrealty.com

Vishal Verma
Broker of Record
teamrvrealty.com/
www.facebook.com/TeamRVrealty/
83 Finkle St
Woodstock, Ontario N4S 3C9
(519) 290-0387
(519) 290-0388
HTTP://www.teamrvrealty.com

Franco Castellucci
Salesperson
865 Dundas Street
Woodstock, Ontario N4S 1G8
(519) 539-5646





