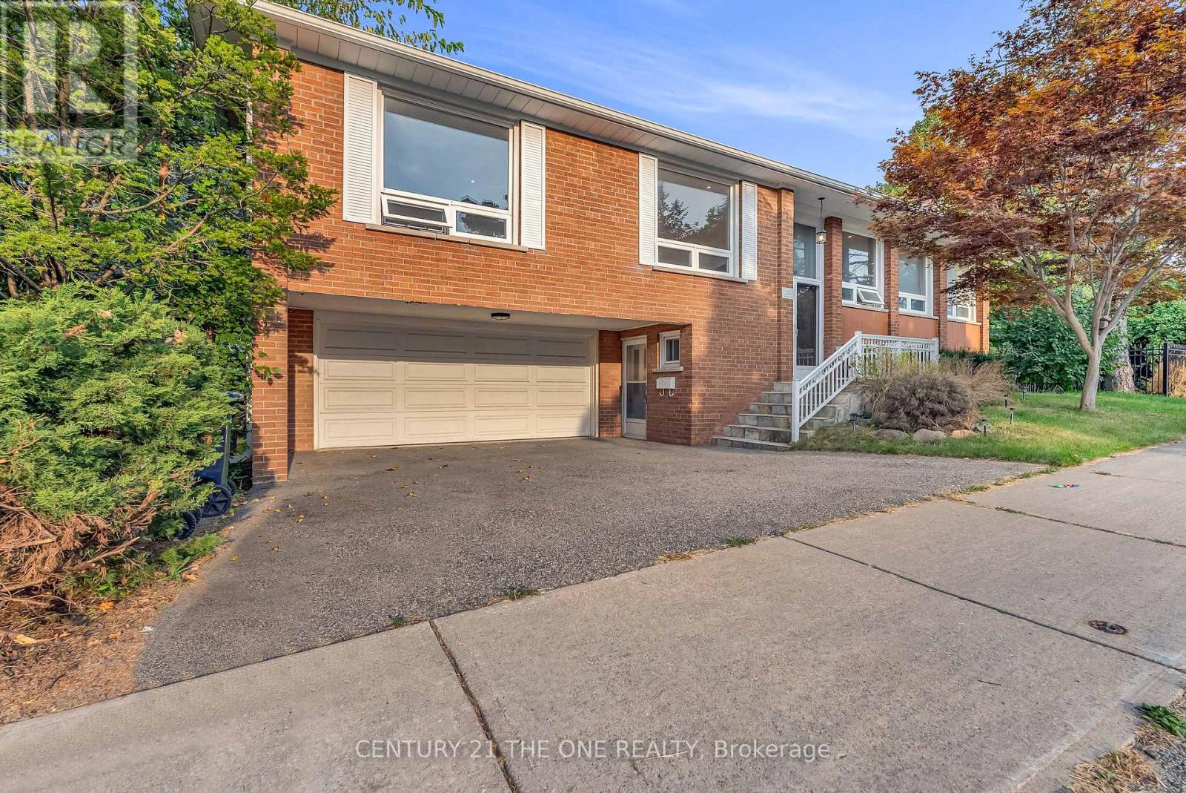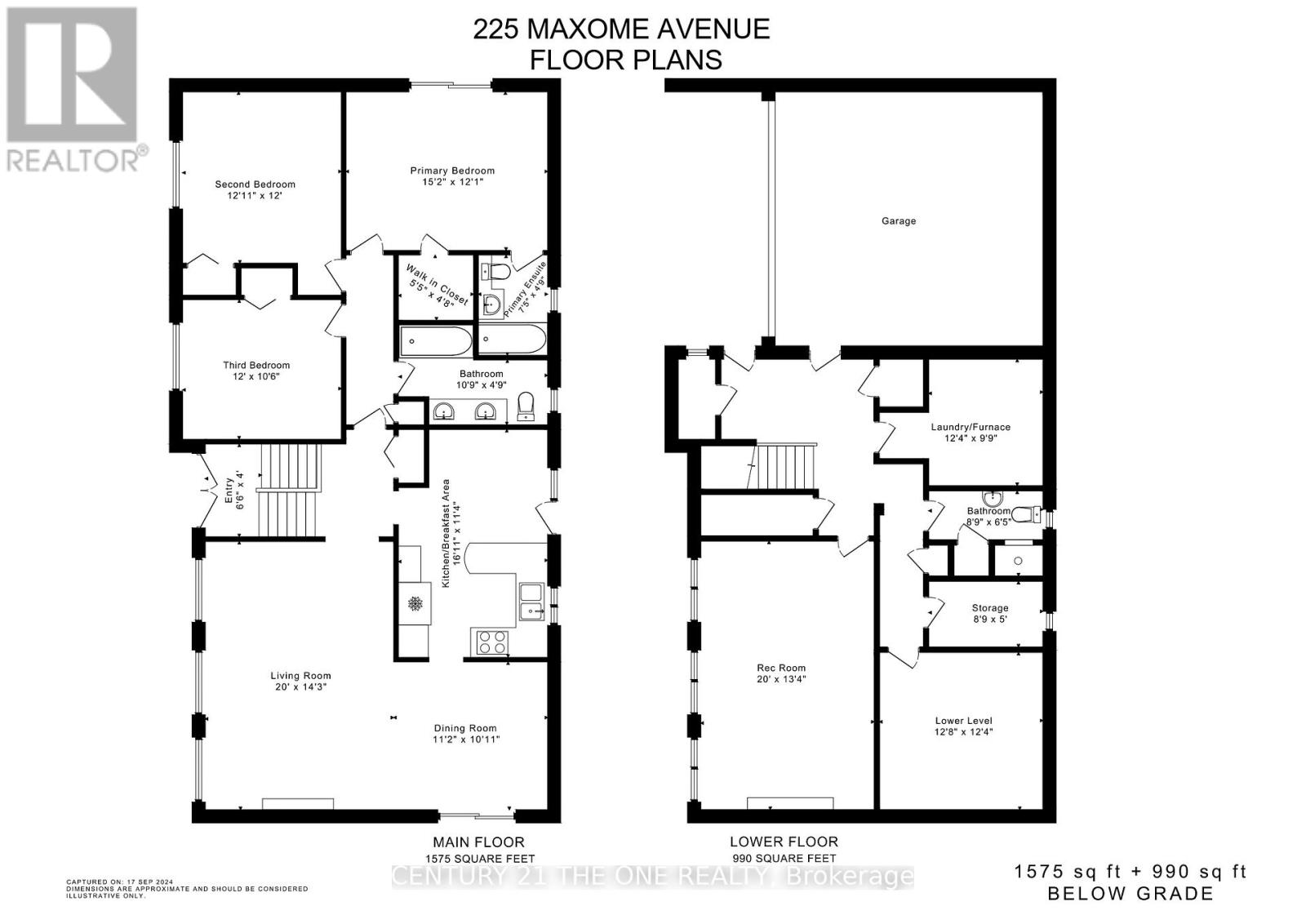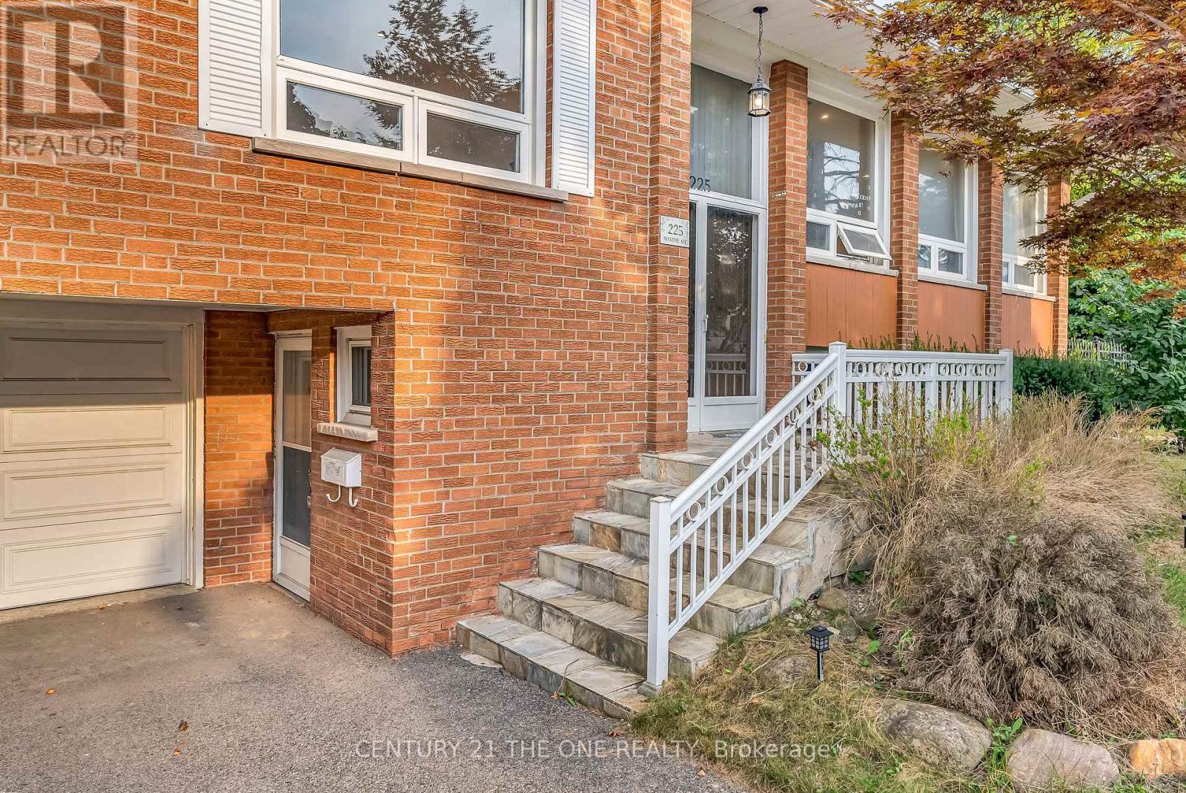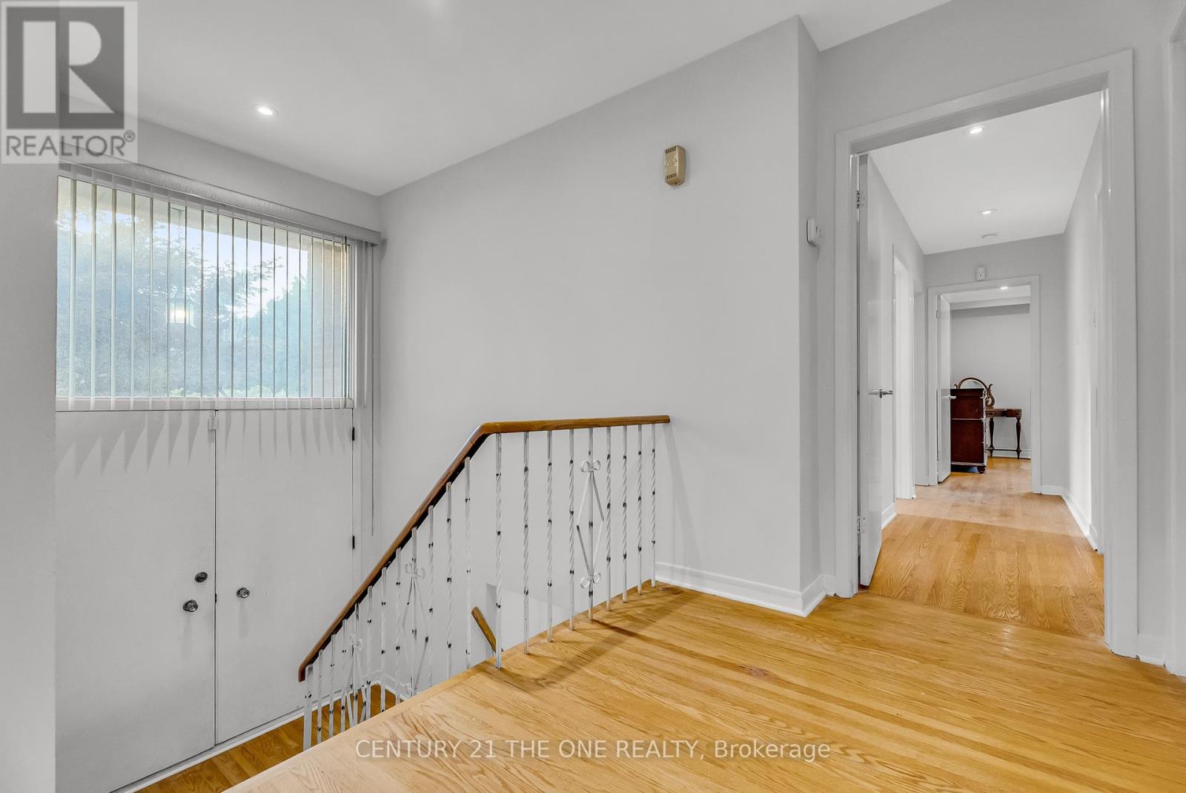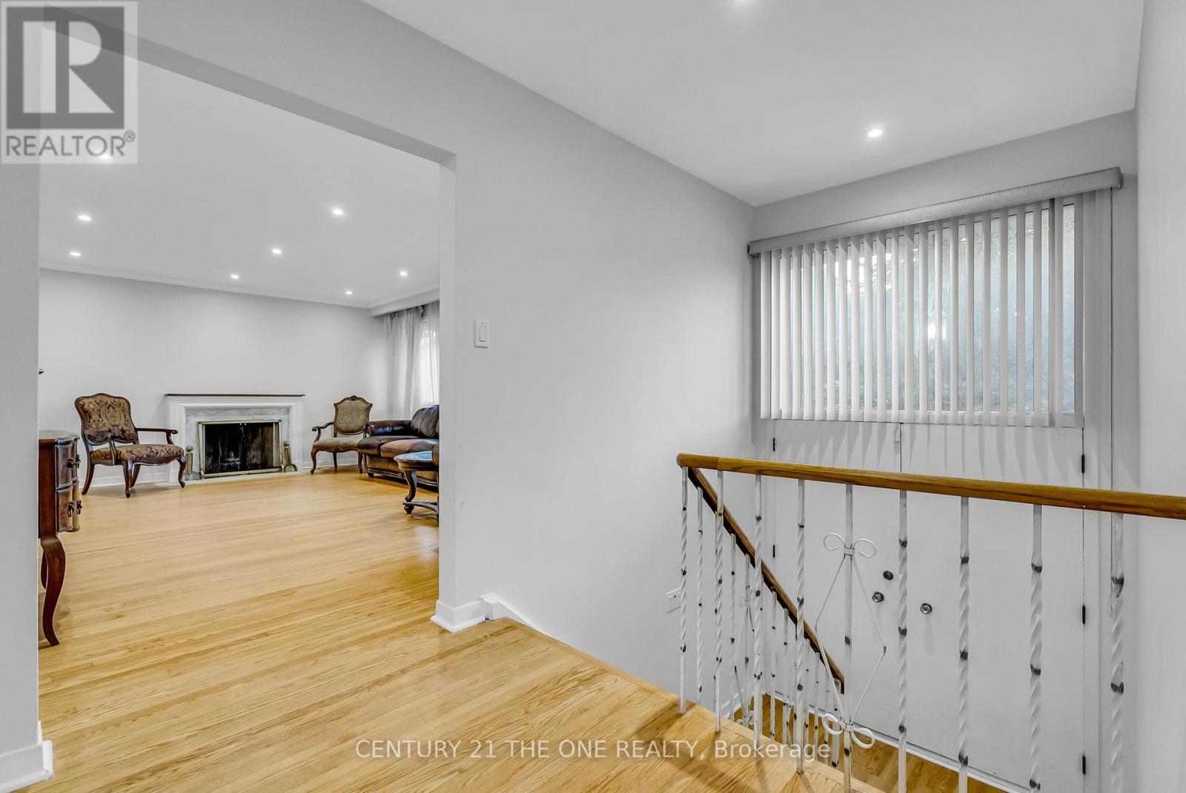225 Maxome Avenue Toronto, Ontario M2M 3L3
$1,300,000
Spectacular 3+1 bedroom, 3-bathroom raised bungalow in the heart of Newtonbrook East. This sunlit home, situated on an impressive 51.5' x 127.5' lot, welcomes you with a classic brick exterior and an inviting entryway.Step inside to discover a spacious and elegant interior, featuring gleaming original oak hardwood floors that flow throughout the main level. The expansive living room, centered around a stunning marble fireplace, is bathed in natural light from large picture windows. An adjacent formal dining room, accented with an elegant antique chandelier, offers a perfect setting for entertaining.The updated, u-shaped eat-in kitchen is a chef's delight, boasting sleek granite countertops, a stylish mosaic backsplash, modern white cabinetry, and a convenient breakfast area with a walk-out to the side deck.The primary bedroom serves as a private retreat, complete with a walk-in closet, a 4-piece ensuite, and a walk-out to a charming Juliet balcony overlooking the serene yard. Two additional well-proportioned bedrooms provide ample space for family or guests.The lower level significantly expands the living space, offering a large recreation room, an additional bedroom, a full bathroom, and a kitchenette. With its separate entrance, this level presents a fantastic opportunity for an in-law suite, nanny quarters, or potential rental income.Enjoy outdoor living on the wrap-around deck, perfect for summer barbecues and gatherings, all within a private, south-facing fenced backyard.Located in a quiet, family-friendly neighbourhood, this home is just steps from top-ranked schools, TTC, and a vibrant selection of Persian and Asian restaurants. With an attached 2-car garage, additional parking for three cars, and potential development opportunities, this property offers a rare combination of comfort, style, and investment potential. Situated near Yonge Street, it perfectly balances suburban tranquility with urban convenience. (id:60083)
Property Details
| MLS® Number | C12228206 |
| Property Type | Single Family |
| Community Name | Newtonbrook East |
| Amenities Near By | Public Transit |
| Features | In-law Suite |
| Parking Space Total | 5 |
| View Type | View |
Building
| Bathroom Total | 3 |
| Bedrooms Above Ground | 3 |
| Bedrooms Below Ground | 1 |
| Bedrooms Total | 4 |
| Appliances | Cooktop, Dishwasher, Dryer, Furniture, Microwave, Oven, Washer, Window Coverings, Refrigerator |
| Architectural Style | Raised Bungalow |
| Basement Development | Finished |
| Basement Features | Separate Entrance |
| Basement Type | N/a (finished) |
| Construction Style Attachment | Detached |
| Cooling Type | Central Air Conditioning |
| Exterior Finish | Brick, Stone |
| Fireplace Present | Yes |
| Flooring Type | Parquet, Tile, Hardwood, Carpeted |
| Foundation Type | Concrete |
| Heating Fuel | Natural Gas |
| Heating Type | Forced Air |
| Stories Total | 1 |
| Size Interior | 1,500 - 2,000 Ft2 |
| Type | House |
| Utility Water | Municipal Water |
Parking
| Garage |
Land
| Acreage | No |
| Fence Type | Fenced Yard |
| Land Amenities | Public Transit |
| Sewer | Sanitary Sewer |
| Size Depth | 127 Ft ,6 In |
| Size Frontage | 51 Ft ,6 In |
| Size Irregular | 51.5 X 127.5 Ft ; Excellent 51.5'x127.5'lot!fenced!decked! |
| Size Total Text | 51.5 X 127.5 Ft ; Excellent 51.5'x127.5'lot!fenced!decked! |
Rooms
| Level | Type | Length | Width | Dimensions |
|---|---|---|---|---|
| Lower Level | Bedroom 4 | 3.68 m | 3.47 m | 3.68 m x 3.47 m |
| Lower Level | Laundry Room | 3.86 m | 1.93 m | 3.86 m x 1.93 m |
| Lower Level | Bedroom 3 | 3.57 m | 3.13 m | 3.57 m x 3.13 m |
| Lower Level | Family Room | 6.04 m | 3.9 m | 6.04 m x 3.9 m |
| Main Level | Foyer | 2.63 m | 2.09 m | 2.63 m x 2.09 m |
| Main Level | Living Room | 6.1 m | 3.96 m | 6.1 m x 3.96 m |
| Main Level | Dining Room | 3.62 m | 3.25 m | 3.62 m x 3.25 m |
| Main Level | Kitchen | 3.47 m | 2.5 m | 3.47 m x 2.5 m |
| Main Level | Eating Area | 3.47 m | 2.73 m | 3.47 m x 2.73 m |
| Main Level | Primary Bedroom | 4.51 m | 3.56 m | 4.51 m x 3.56 m |
| Main Level | Bedroom 2 | 4.6 m | 3.58 m | 4.6 m x 3.58 m |
Contact Us
Contact us for more information

Han Li
Salesperson
hanli.c21.ca/
3601 Highway 7 E #908
Markham, Ontario L3R 0M3
(905) 604-6006
(905) 604-9005
HTTP://www.theonerealty.c21.ca

