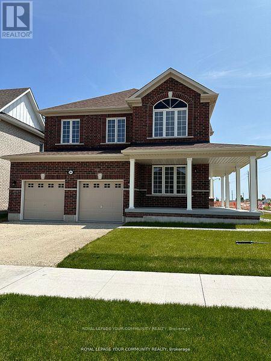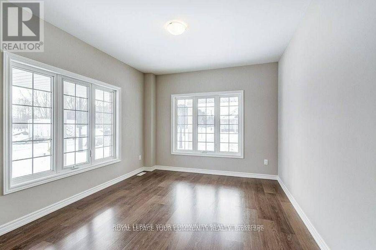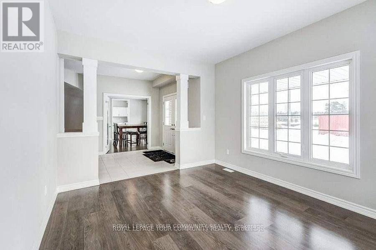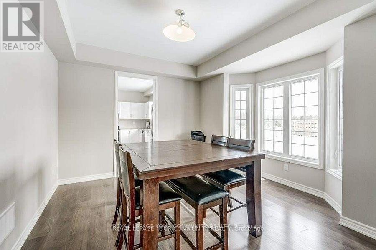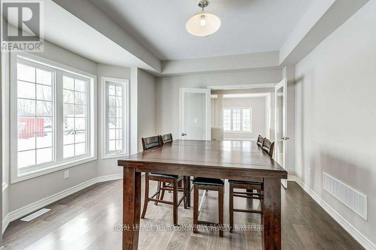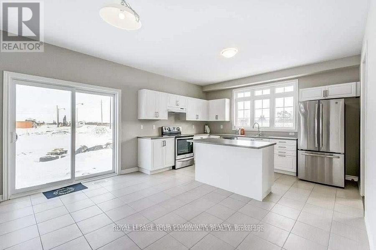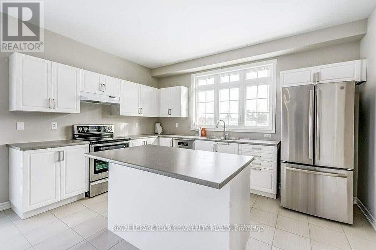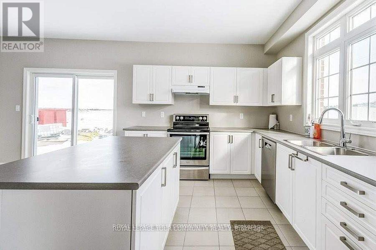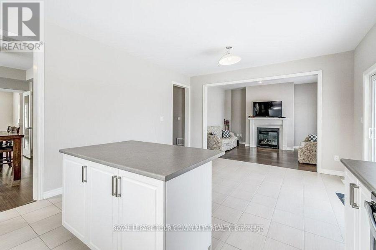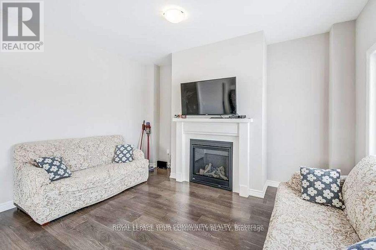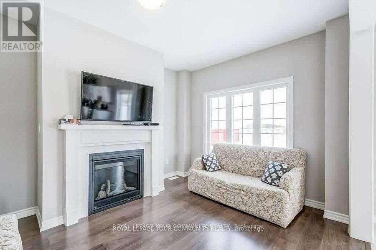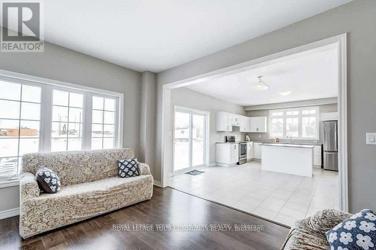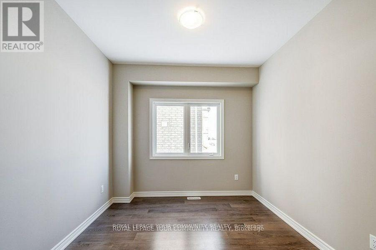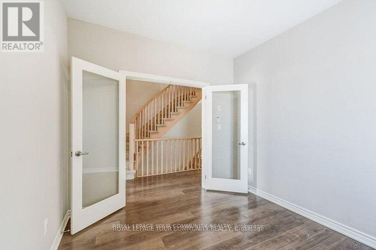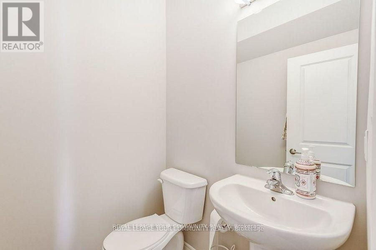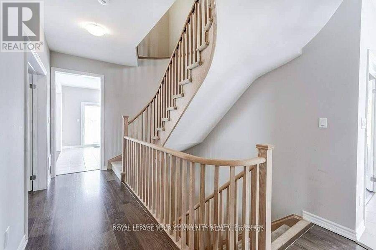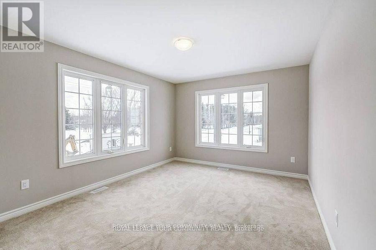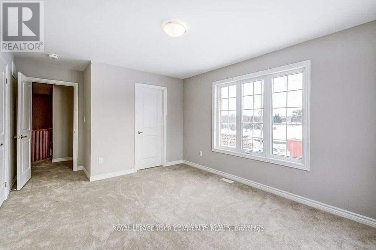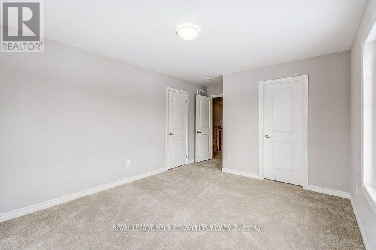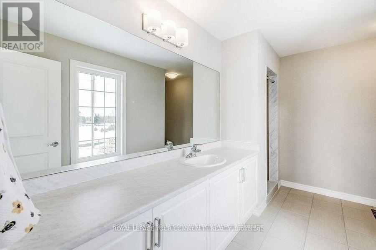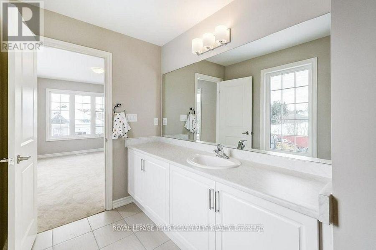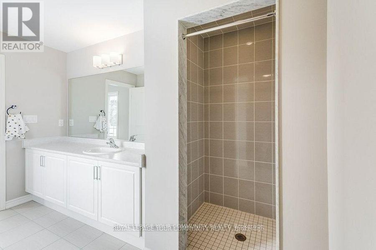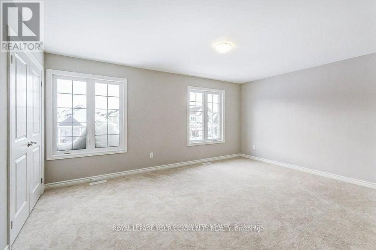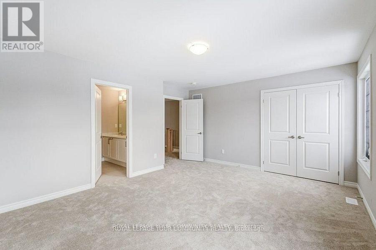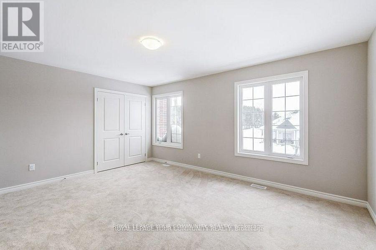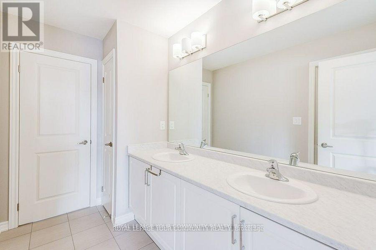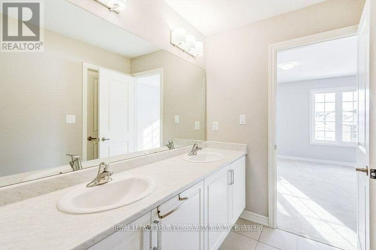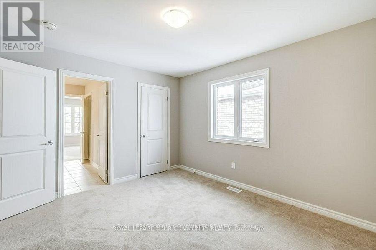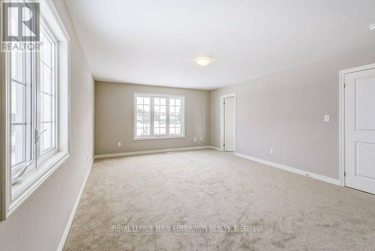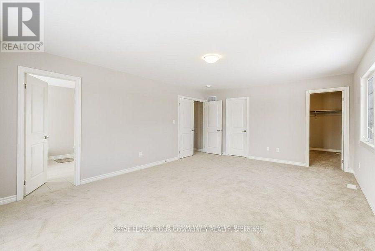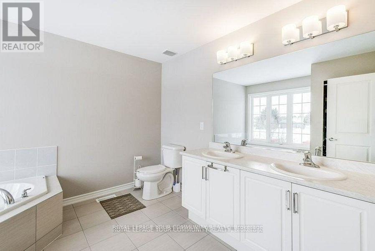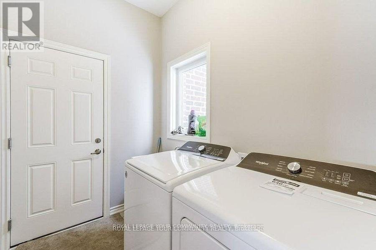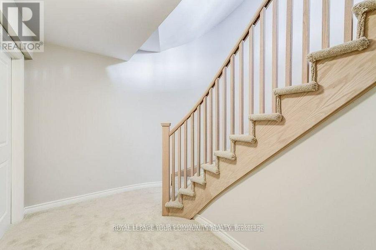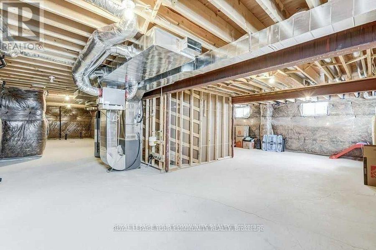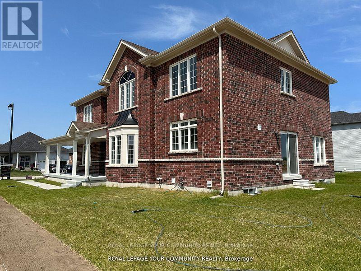201 Breton Street Clearview, Ontario L0M 1S0
$990,000
Welcome to this beautiful over 3000sq feet detached corner home in a lovely family oriented neighbourhood. New Build by MacPherson, This 4 Bedroom plus den offers privacy and comfort for everyone. Each Bedroom has access to an ensuite & closets. Master bedroom has two large walk in closets, no space wasted! Main level offers office space, open concept kitchen with living room and walkout to the back yard. Large unfinished basement. Two car Garage. (id:60083)
Property Details
| MLS® Number | S12229166 |
| Property Type | Single Family |
| Community Name | Stayner |
| Parking Space Total | 6 |
Building
| Bathroom Total | 4 |
| Bedrooms Above Ground | 4 |
| Bedrooms Total | 4 |
| Appliances | Dishwasher, Dryer, Stove, Washer, Window Coverings, Refrigerator |
| Basement Development | Unfinished |
| Basement Type | N/a (unfinished) |
| Construction Style Attachment | Detached |
| Cooling Type | Central Air Conditioning |
| Exterior Finish | Brick, Concrete |
| Fireplace Present | Yes |
| Flooring Type | Laminate |
| Half Bath Total | 1 |
| Heating Fuel | Natural Gas |
| Heating Type | Forced Air |
| Stories Total | 2 |
| Size Interior | 3,000 - 3,500 Ft2 |
| Type | House |
| Utility Water | Municipal Water |
Parking
| Detached Garage | |
| Garage |
Land
| Acreage | No |
| Sewer | Sanitary Sewer |
| Size Depth | 83 Ft ,8 In |
| Size Frontage | 50 Ft |
| Size Irregular | 50 X 83.7 Ft |
| Size Total Text | 50 X 83.7 Ft |
Rooms
| Level | Type | Length | Width | Dimensions |
|---|---|---|---|---|
| Second Level | Primary Bedroom | 6.07 m | 4.27 m | 6.07 m x 4.27 m |
| Second Level | Bedroom 2 | 3.31 m | 3.39 m | 3.31 m x 3.39 m |
| Second Level | Bedroom 3 | 3.34 m | 5.24 m | 3.34 m x 5.24 m |
| Second Level | Bedroom 4 | 4.9 m | 4.24 m | 4.9 m x 4.24 m |
| Main Level | Kitchen | 3.09 m | 4.21 m | 3.09 m x 4.21 m |
| Main Level | Laundry Room | 5.11 m | 5.9 m | 5.11 m x 5.9 m |
| Main Level | Eating Area | 2.92 m | 4.21 m | 2.92 m x 4.21 m |
| Main Level | Dining Room | 3.92 m | 4.12 m | 3.92 m x 4.12 m |
| Main Level | Living Room | 3.32 m | 2.12 m | 3.32 m x 2.12 m |
| Main Level | Office | 3.3 m | 2.93 m | 3.3 m x 2.93 m |
| Main Level | Family Room | 3.42 m | 4.06 m | 3.42 m x 4.06 m |
https://www.realtor.ca/real-estate/28485948/201-breton-street-clearview-stayner-stayner
Contact Us
Contact us for more information

Christina Gerodimou
Salesperson
9411 Jane Street
Vaughan, Ontario L6A 4J3
(905) 832-6656
(905) 832-6918
www.yourcommunityrealty.com/

