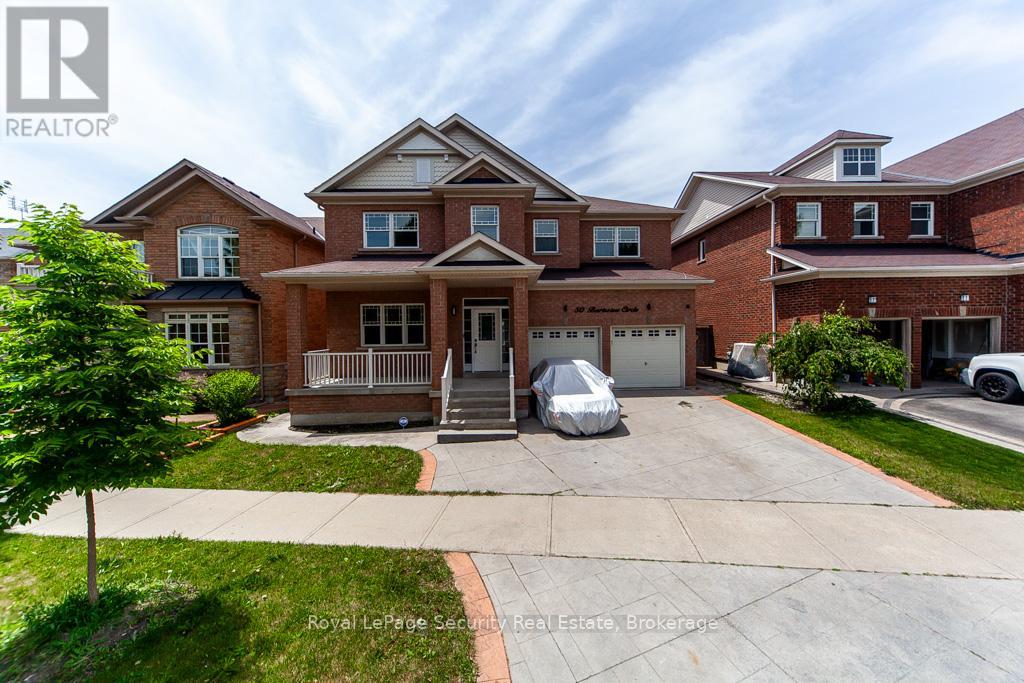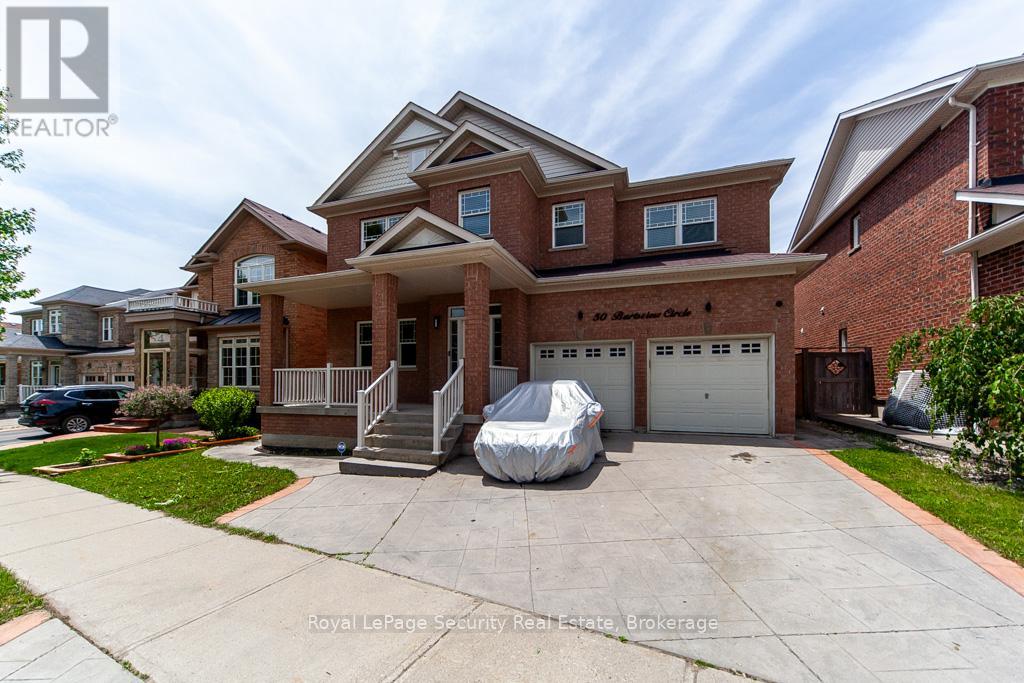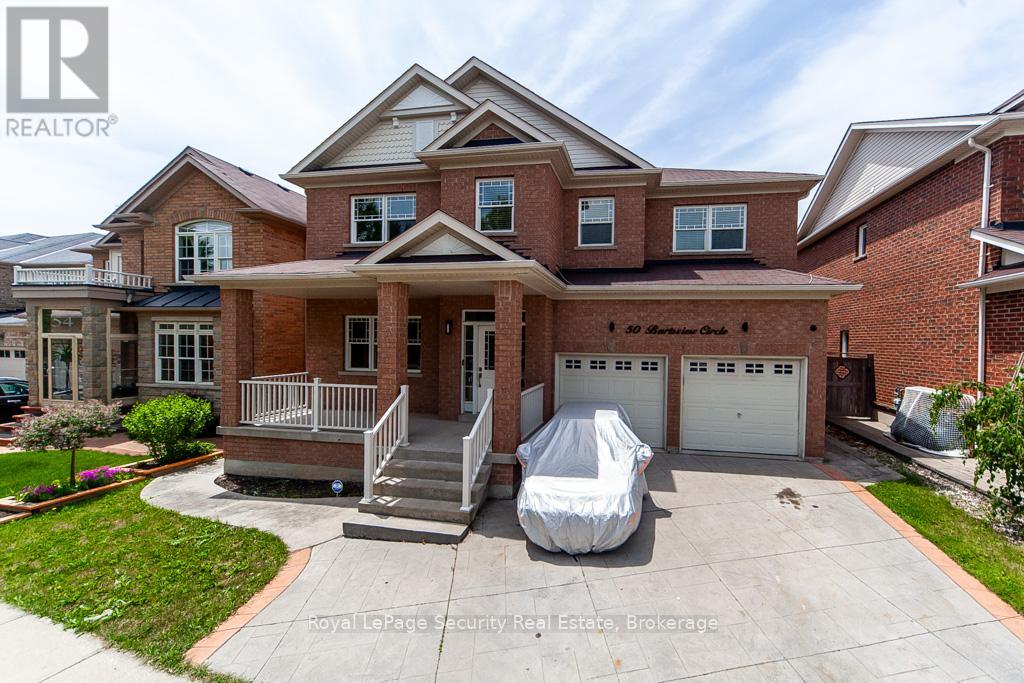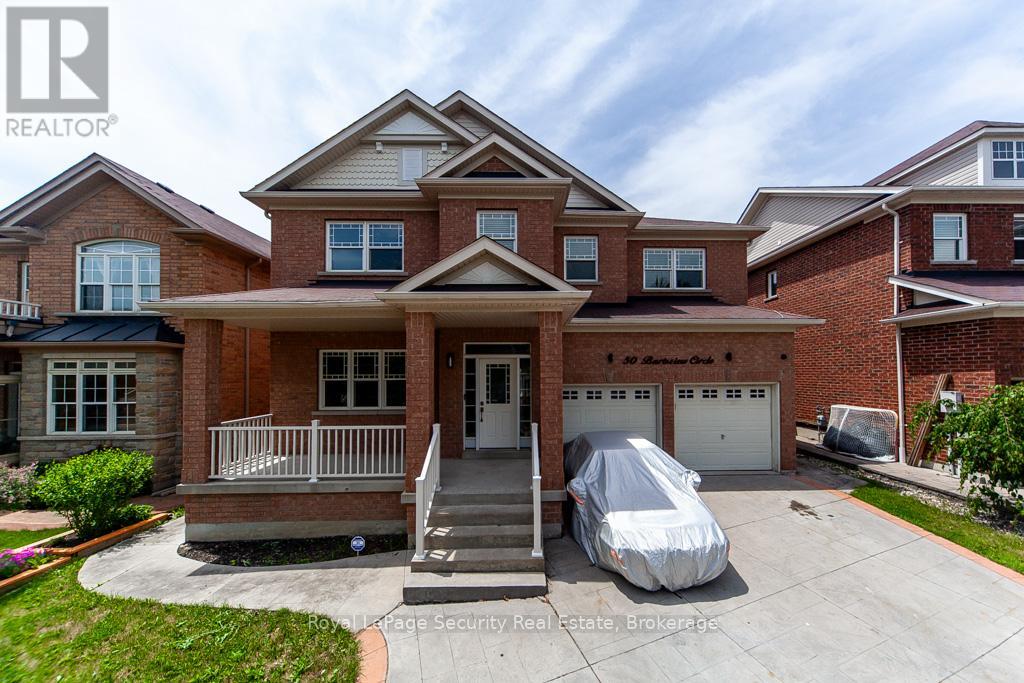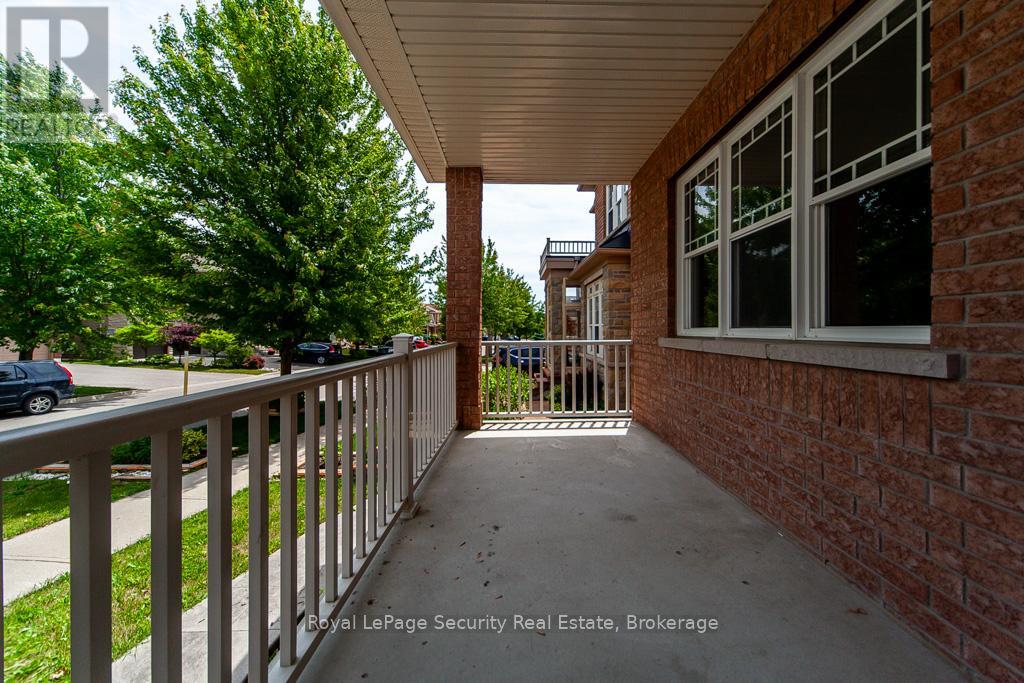50 Bartsview Circle Whitchurch-Stouffville, Ontario L4A 0W3
$1,669,000
Fantastic Opportunity To Own This 2 Storey Home with Over 3000 sq feet Of Living Space. Featuring Hardwood Floors Throughout, 5 Bedrooms, 5 Bath's, Double Car Garage, Finish Basement. Perfectly located In A Sought Out Family Neighborhood. Open concept perfect For Entertaining Family & Friends. This Home Is A must see, you will Not Be Disappointed. Close to Schools, Public Transportation & Parks. (id:60083)
Property Details
| MLS® Number | N12228523 |
| Property Type | Single Family |
| Community Name | Rural Whitchurch-Stouffville |
| Parking Space Total | 4 |
| Structure | Shed |
Building
| Bathroom Total | 5 |
| Bedrooms Above Ground | 5 |
| Bedrooms Total | 5 |
| Age | 6 To 15 Years |
| Appliances | Central Vacuum, Dryer, Hood Fan, Stove, Washer, Window Coverings, Refrigerator |
| Basement Development | Finished |
| Basement Type | Full (finished) |
| Construction Style Attachment | Detached |
| Cooling Type | Central Air Conditioning |
| Exterior Finish | Brick |
| Fireplace Present | Yes |
| Flooring Type | Hardwood, Ceramic |
| Foundation Type | Unknown |
| Half Bath Total | 1 |
| Heating Fuel | Natural Gas |
| Heating Type | Forced Air |
| Stories Total | 2 |
| Size Interior | 3,000 - 3,500 Ft2 |
| Type | House |
| Utility Water | Municipal Water |
Parking
| Attached Garage | |
| Garage |
Land
| Acreage | No |
| Sewer | Sanitary Sewer |
| Size Depth | 89 Ft ,7 In |
| Size Frontage | 49 Ft ,9 In |
| Size Irregular | 49.8 X 89.6 Ft |
| Size Total Text | 49.8 X 89.6 Ft |
Rooms
| Level | Type | Length | Width | Dimensions |
|---|---|---|---|---|
| Second Level | Primary Bedroom | 4.87 m | 3.66 m | 4.87 m x 3.66 m |
| Second Level | Bedroom 2 | 3.95 m | 3.88 m | 3.95 m x 3.88 m |
| Second Level | Bedroom 3 | 3.95 m | 3.66 m | 3.95 m x 3.66 m |
| Second Level | Bedroom 4 | 4.62 m | 3.45 m | 4.62 m x 3.45 m |
| Second Level | Bedroom 5 | 3.95 m | 3.05 m | 3.95 m x 3.05 m |
| Basement | Recreational, Games Room | 11.39 m | 5.59 m | 11.39 m x 5.59 m |
| Basement | Utility Room | 5.62 m | 2.35 m | 5.62 m x 2.35 m |
| Main Level | Living Room | 5.79 m | 3.81 m | 5.79 m x 3.81 m |
| Main Level | Dining Room | 5.79 m | 3.81 m | 5.79 m x 3.81 m |
| Main Level | Family Room | 4.87 m | 3.66 m | 4.87 m x 3.66 m |
| Main Level | Kitchen | 3.55 m | 4.27 m | 3.55 m x 4.27 m |
| Main Level | Eating Area | 5.44 m | 3.76 m | 5.44 m x 3.76 m |
Contact Us
Contact us for more information

Tony Domingues
Salesperson
2700 Dufferin Street Unit 47
Toronto, Ontario M6B 4J3
(416) 654-1010
(416) 654-7232
securityrealestate.royallepage.ca/
Liliana Da Silva
Salesperson
2700 Dufferin Street Unit 47
Toronto, Ontario M6B 4J3
(416) 654-1010
(416) 654-7232
securityrealestate.royallepage.ca/

