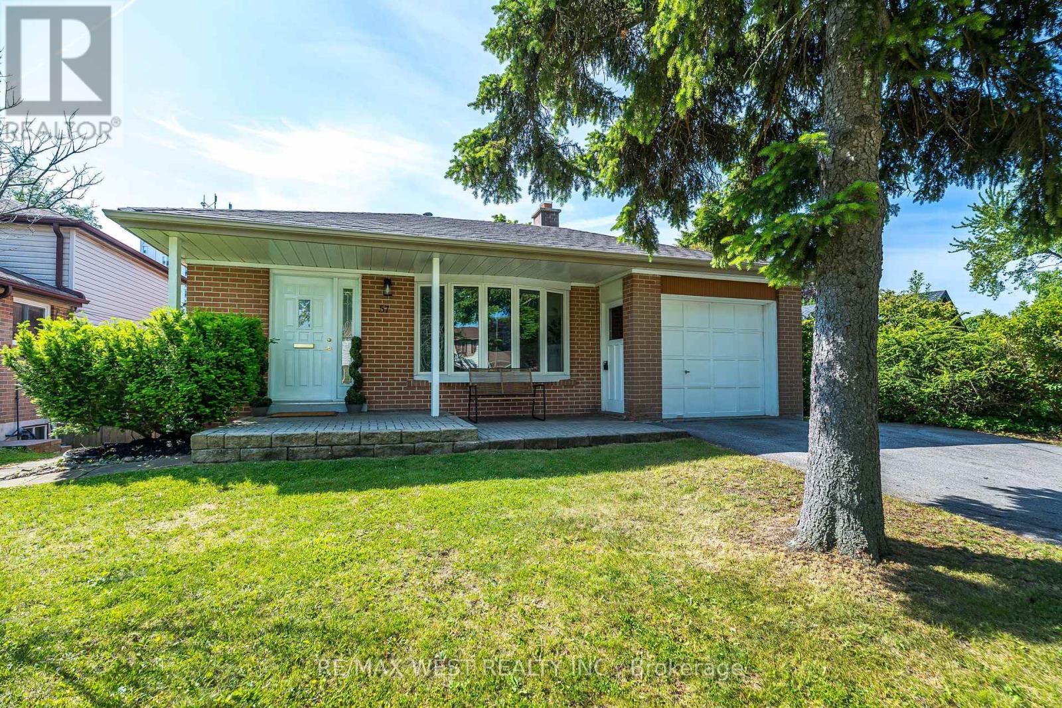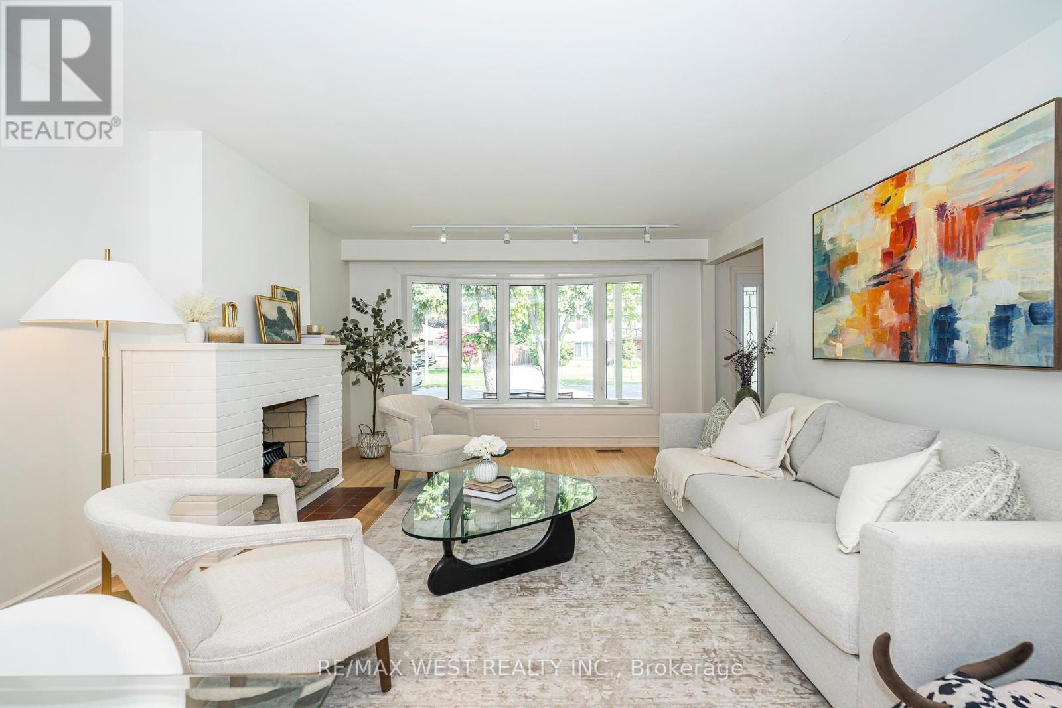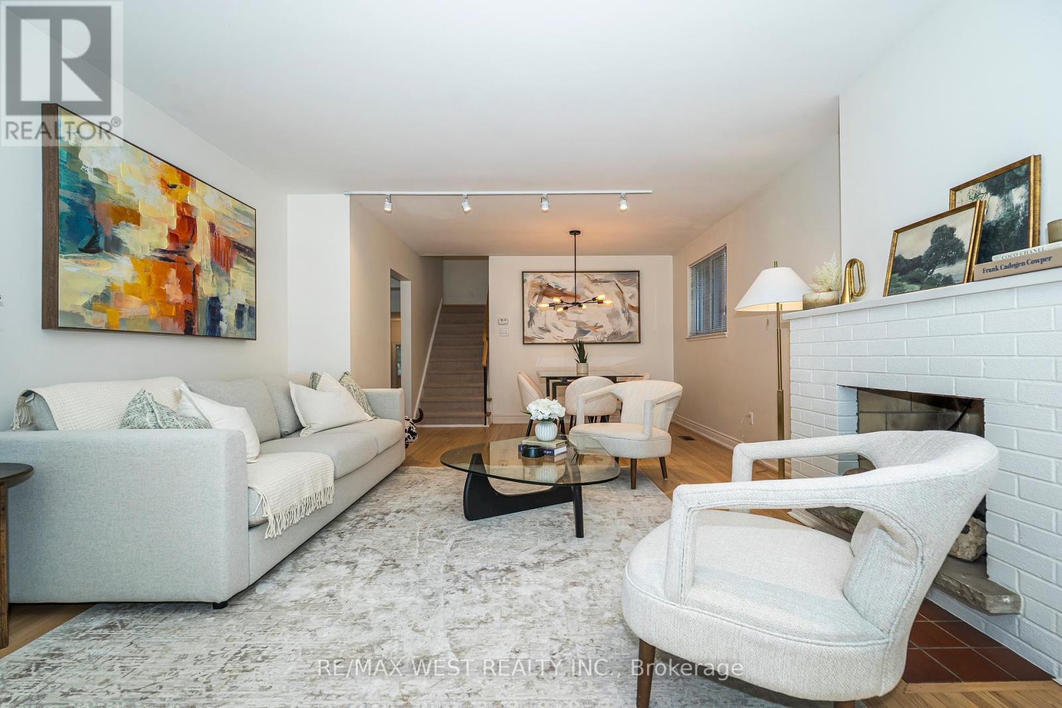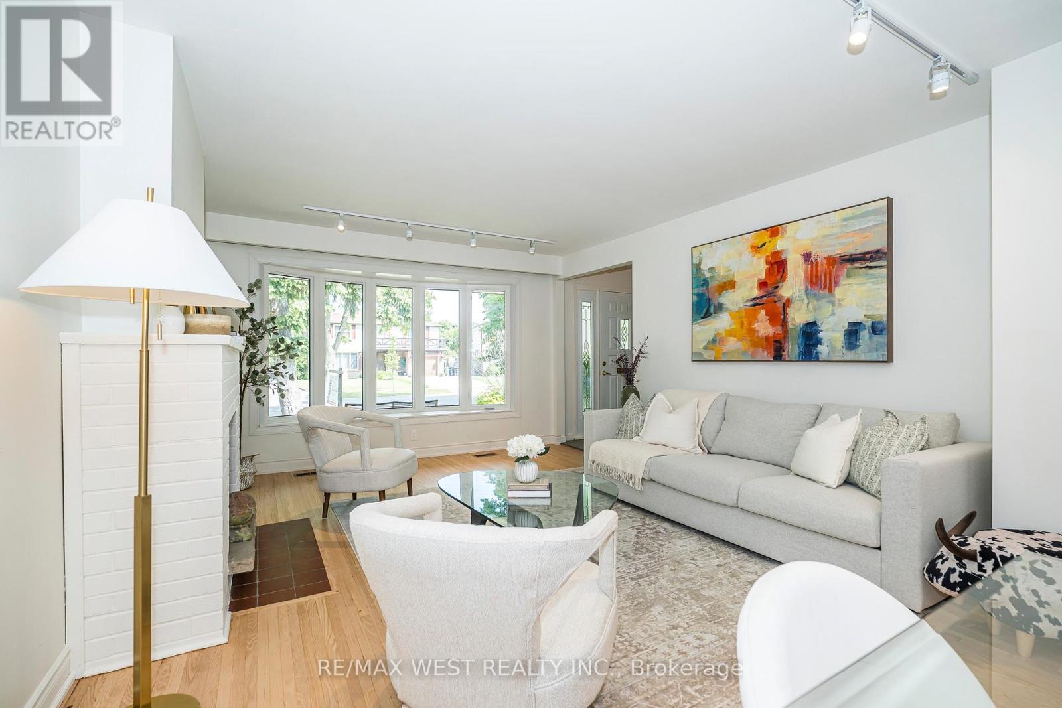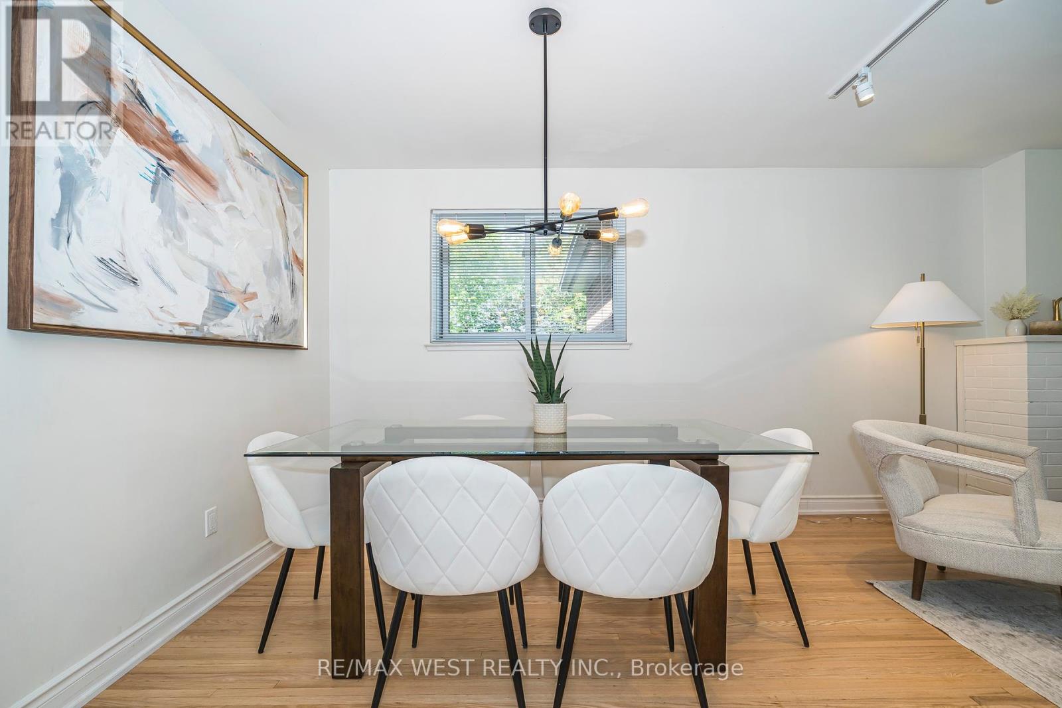57 Bledlow Manor Drive Toronto, Ontario M1E 1B1
$1,249,900
Gorgeous Guildwood! This One Has It All! Beautifully Renovated 4 Bedroom, 2-4pc Bath Family Home | Modern Open Concept Kitchen with S/Steel Appliances, Stone Counters & Bright Breakfast Area | Freshly Updated Hardwood Flooring | Stylish Living & Dining with Brick Fireplace, Bay Window & Fresh Paint | Rare Sunsoaked Family Room (Easily 5th Bedroom) with Walk-Out to South Facing Deck & Backyard Ideal For Relaxing & Entertaining | Separate Side Entrance In-Law 2 Bdrm Suite Potential | Close to Lake, Nature Trails, Parks, Great Schools, TTC & GO Train, Shopping, Restaurants++ (id:60083)
Property Details
| MLS® Number | E12229773 |
| Property Type | Single Family |
| Community Name | Guildwood |
| Amenities Near By | Park, Place Of Worship, Schools |
| Parking Space Total | 3 |
| Structure | Deck |
Building
| Bathroom Total | 2 |
| Bedrooms Above Ground | 4 |
| Bedrooms Below Ground | 1 |
| Bedrooms Total | 5 |
| Appliances | Water Heater, Dishwasher, Dryer, Stove, Washer, Window Coverings, Refrigerator |
| Basement Development | Finished |
| Basement Features | Separate Entrance |
| Basement Type | N/a (finished) |
| Construction Style Attachment | Detached |
| Construction Style Split Level | Backsplit |
| Cooling Type | Central Air Conditioning |
| Exterior Finish | Brick |
| Fireplace Present | Yes |
| Flooring Type | Tile, Carpeted, Hardwood |
| Foundation Type | Block |
| Heating Fuel | Natural Gas |
| Heating Type | Forced Air |
| Size Interior | 1,500 - 2,000 Ft2 |
| Type | House |
| Utility Water | Municipal Water |
Parking
| Attached Garage | |
| Garage |
Land
| Acreage | No |
| Fence Type | Fenced Yard |
| Land Amenities | Park, Place Of Worship, Schools |
| Landscape Features | Landscaped |
| Sewer | Sanitary Sewer |
| Size Depth | 107 Ft |
| Size Frontage | 57 Ft ,2 In |
| Size Irregular | 57.2 X 107 Ft |
| Size Total Text | 57.2 X 107 Ft |
Rooms
| Level | Type | Length | Width | Dimensions |
|---|---|---|---|---|
| Lower Level | Recreational, Games Room | 6.33 m | 3.94 m | 6.33 m x 3.94 m |
| Lower Level | Laundry Room | 3.05 m | 2.91 m | 3.05 m x 2.91 m |
| Main Level | Foyer | 1.7 m | 1.56 m | 1.7 m x 1.56 m |
| Main Level | Living Room | 4.54 m | 3.92 m | 4.54 m x 3.92 m |
| Main Level | Dining Room | 3.41 m | 2.64 m | 3.41 m x 2.64 m |
| Main Level | Kitchen | 2.97 m | 2.43 m | 2.97 m x 2.43 m |
| Main Level | Eating Area | 2.49 m | 2.02 m | 2.49 m x 2.02 m |
| Upper Level | Primary Bedroom | 4.47 m | 3.05 m | 4.47 m x 3.05 m |
| Upper Level | Bedroom 2 | 3.57 m | 3.09 m | 3.57 m x 3.09 m |
| Upper Level | Bedroom 3 | 3.42 m | 2.76 m | 3.42 m x 2.76 m |
| Ground Level | Family Room | 4.06 m | 3.81 m | 4.06 m x 3.81 m |
| Ground Level | Bedroom 4 | 3.42 m | 3.23 m | 3.42 m x 3.23 m |
https://www.realtor.ca/real-estate/28487306/57-bledlow-manor-drive-toronto-guildwood-guildwood
Contact Us
Contact us for more information
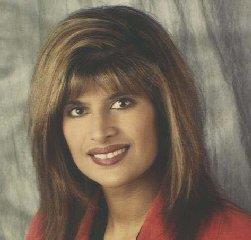
Rati Dee Peroff
Salesperson
www.deeandjason.com/
teamdeeandjason/
teamdeeandjason/
6074 Kingston Road
Toronto, Ontario M1C 1K4
(416) 281-0027
(416) 281-0034
www.remaxwest.com
Jason Writer
Broker
(416) 729-5478
deeandjason.com/
6074 Kingston Road
Toronto, Ontario M1C 1K4
(416) 281-0027
(416) 281-0034
www.remaxwest.com

