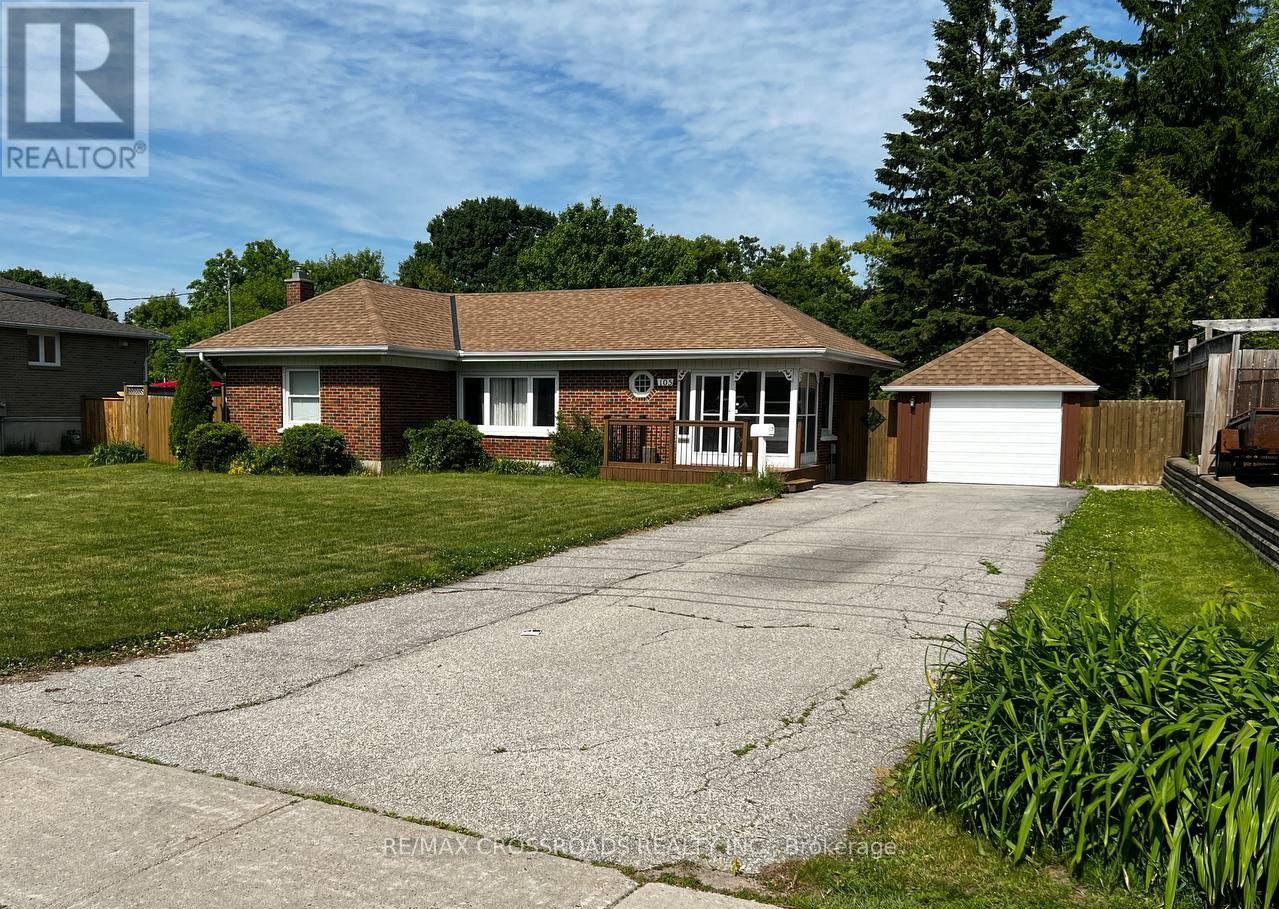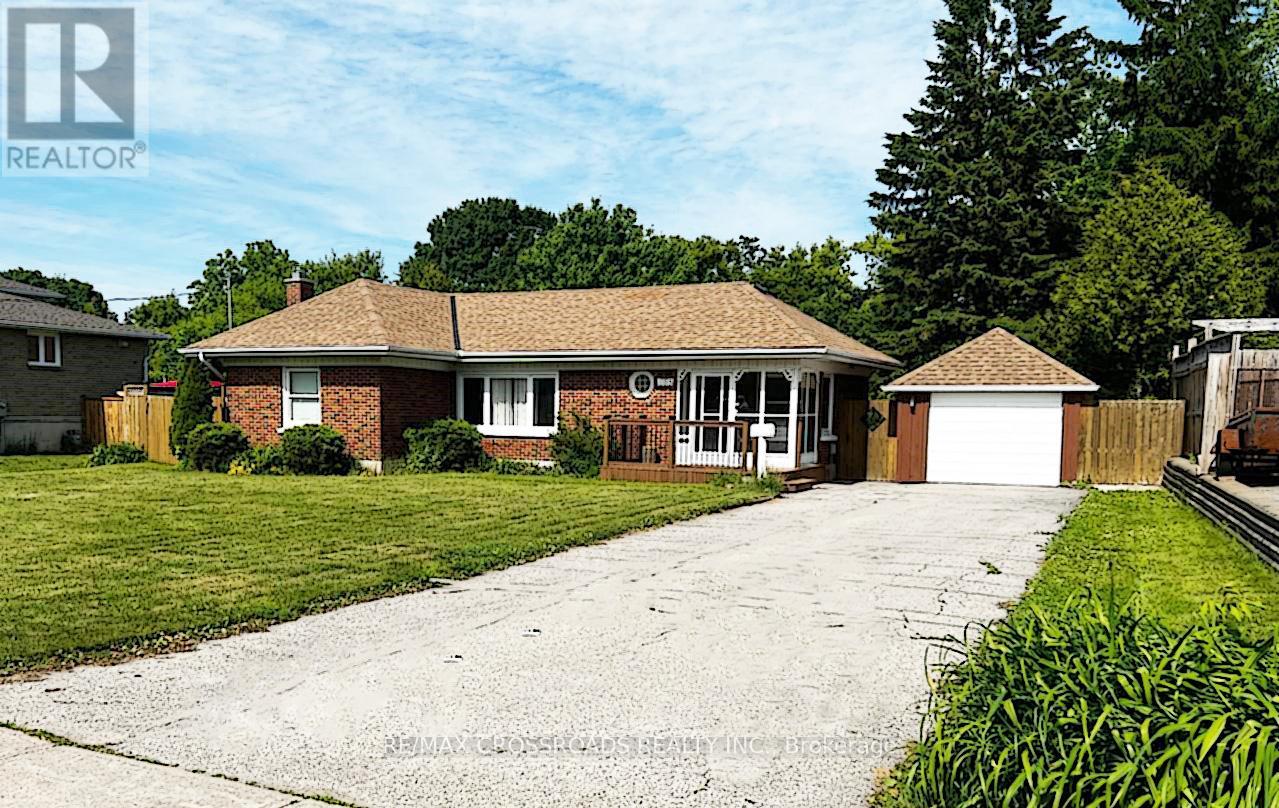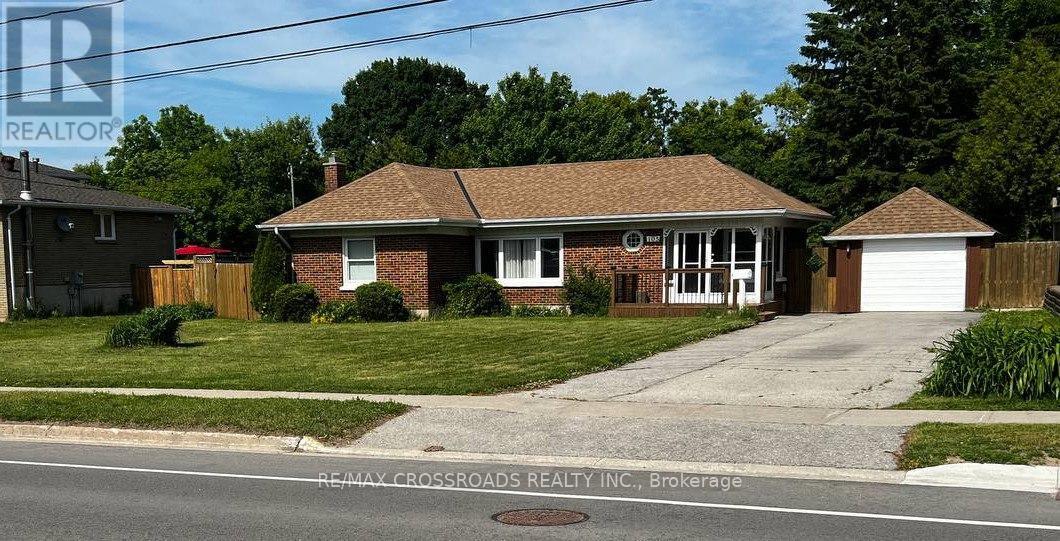105 Bayview Drive Barrie, Ontario L4N 3P3
$988,000
Renovated bungalow with a modern addition and on a large lot in desirable Allendale. It's well-designed layout includes a luxurious kitchen with maple cabinetry, lustrous Brazilian granite countertops, stainless-steel appliances, and a huge centre island. The floors are covered with red oak hardwood flooring throughout the home. It also features a huge fenced backyard with a country living ambiance , a front porch, Large deck, and a shed. The side yard is accessible through a double-wide gate and could allow for storing power speed toys. Moments away from major shopping area, local amenities, commuter routes and walking paths. It is also in close proximity to Lake Simcoe. (id:60083)
Property Details
| MLS® Number | S12230459 |
| Property Type | Single Family |
| Community Name | Allandale Heights |
| Amenities Near By | Park, Schools |
| Parking Space Total | 9 |
| Structure | Shed |
Building
| Bathroom Total | 3 |
| Bedrooms Above Ground | 3 |
| Bedrooms Below Ground | 3 |
| Bedrooms Total | 6 |
| Age | 51 To 99 Years |
| Appliances | Central Vacuum, Water Softener, Dishwasher, Dryer, Hood Fan, Stove, Washer, Refrigerator |
| Architectural Style | Bungalow |
| Basement Development | Finished |
| Basement Type | N/a (finished) |
| Construction Style Attachment | Detached |
| Cooling Type | Central Air Conditioning |
| Exterior Finish | Brick, Wood |
| Flooring Type | Hardwood, Ceramic |
| Foundation Type | Block |
| Heating Fuel | Natural Gas |
| Heating Type | Forced Air |
| Stories Total | 1 |
| Size Interior | 1,500 - 2,000 Ft2 |
| Type | House |
| Utility Water | Municipal Water |
Parking
| Detached Garage | |
| Garage |
Land
| Acreage | No |
| Fence Type | Fenced Yard |
| Land Amenities | Park, Schools |
| Sewer | Sanitary Sewer |
| Size Depth | 175 Ft |
| Size Frontage | 84 Ft |
| Size Irregular | 84 X 175 Ft |
| Size Total Text | 84 X 175 Ft|under 1/2 Acre |
| Zoning Description | R2 |
Rooms
| Level | Type | Length | Width | Dimensions |
|---|---|---|---|---|
| Basement | Recreational, Games Room | Measurements not available | ||
| Basement | Bedroom 4 | Measurements not available | ||
| Basement | Bedroom 5 | Measurements not available | ||
| Basement | Bedroom | Measurements not available | ||
| Main Level | Kitchen | 12.32 m | 4.19 m | 12.32 m x 4.19 m |
| Main Level | Family Room | 5.15 m | 4.48 m | 5.15 m x 4.48 m |
| Main Level | Sunroom | 2.61 m | 1.7 m | 2.61 m x 1.7 m |
| Main Level | Primary Bedroom | 4.91 m | 4.41 m | 4.91 m x 4.41 m |
| Main Level | Bedroom | 3.78 m | 3.68 m | 3.78 m x 3.68 m |
| Main Level | Bedroom | 3.36 m | 3.1 m | 3.36 m x 3.1 m |
Contact Us
Contact us for more information

Mason Mehdi Royaie
Broker
(416) 491-4002
www.torontomason.com/
www.facebook.com/masonroyaie
@mason_royaie/
www.linkdin.com/TORONTOmason
208 - 8901 Woodbine Ave
Markham, Ontario L3R 9Y4
(905) 305-0505
(905) 305-0506
www.remaxcrossroads.ca/





























