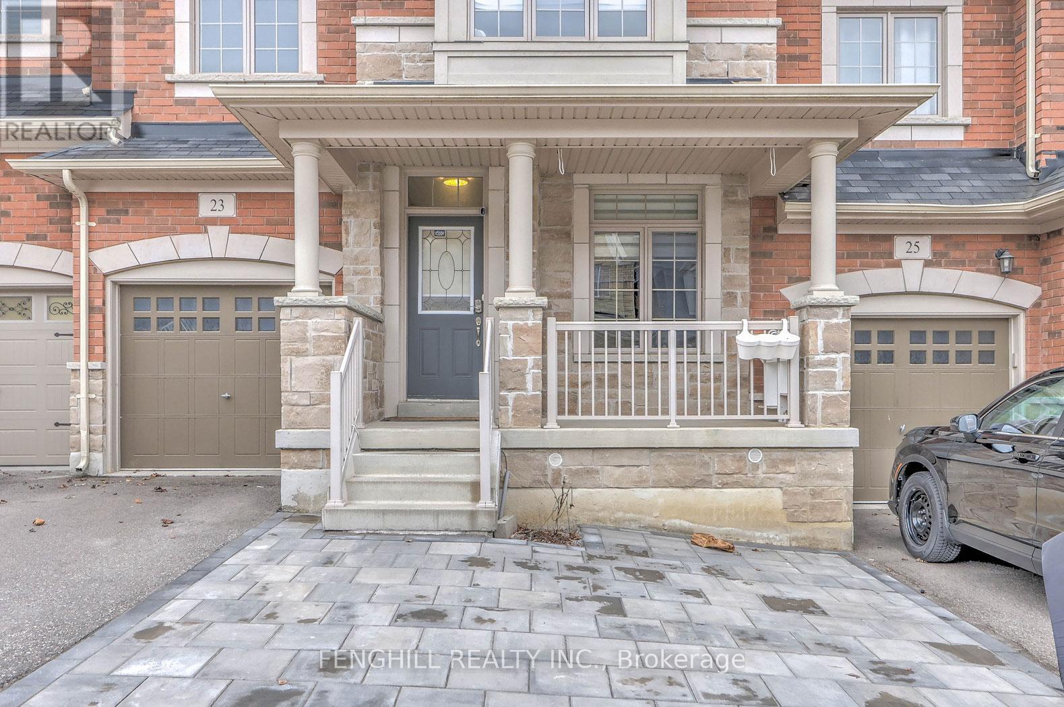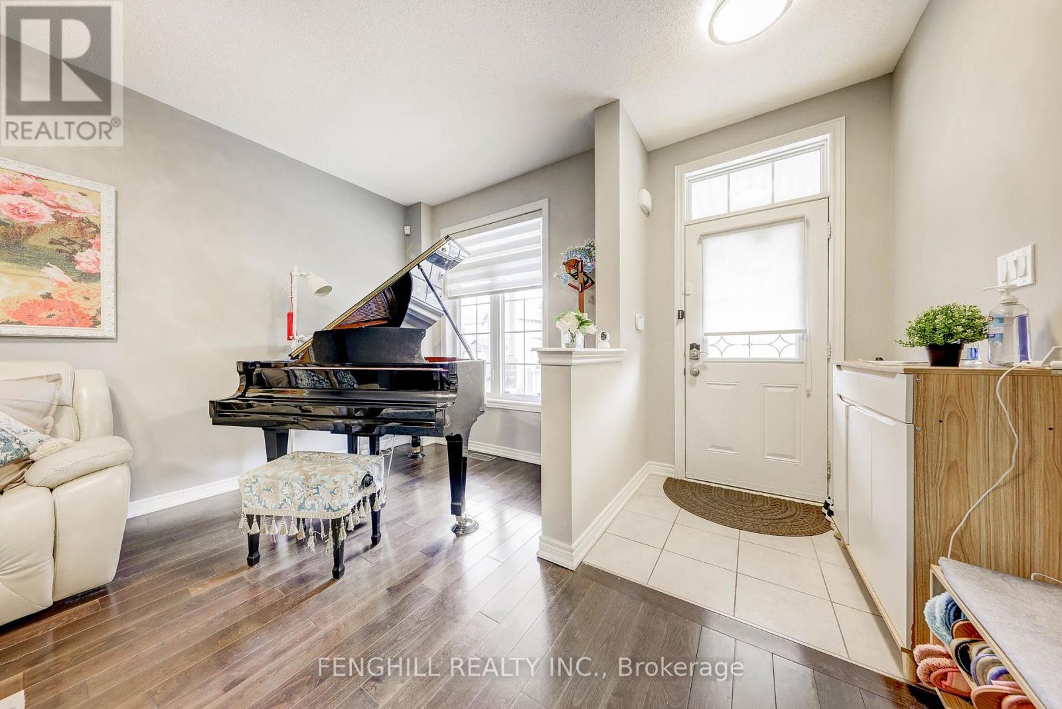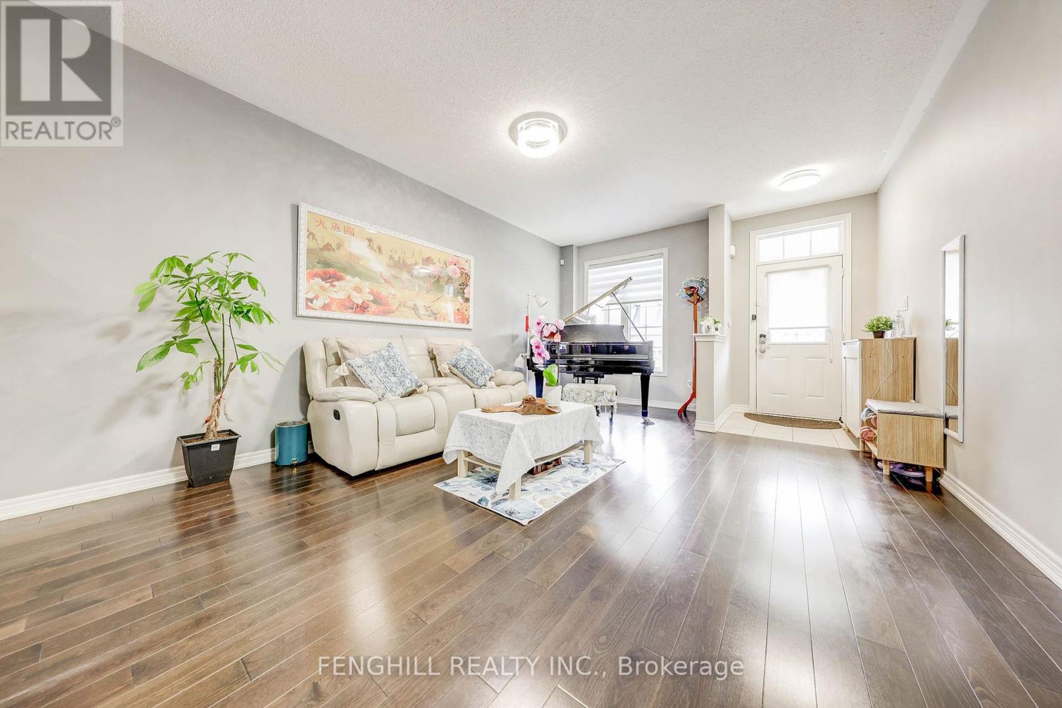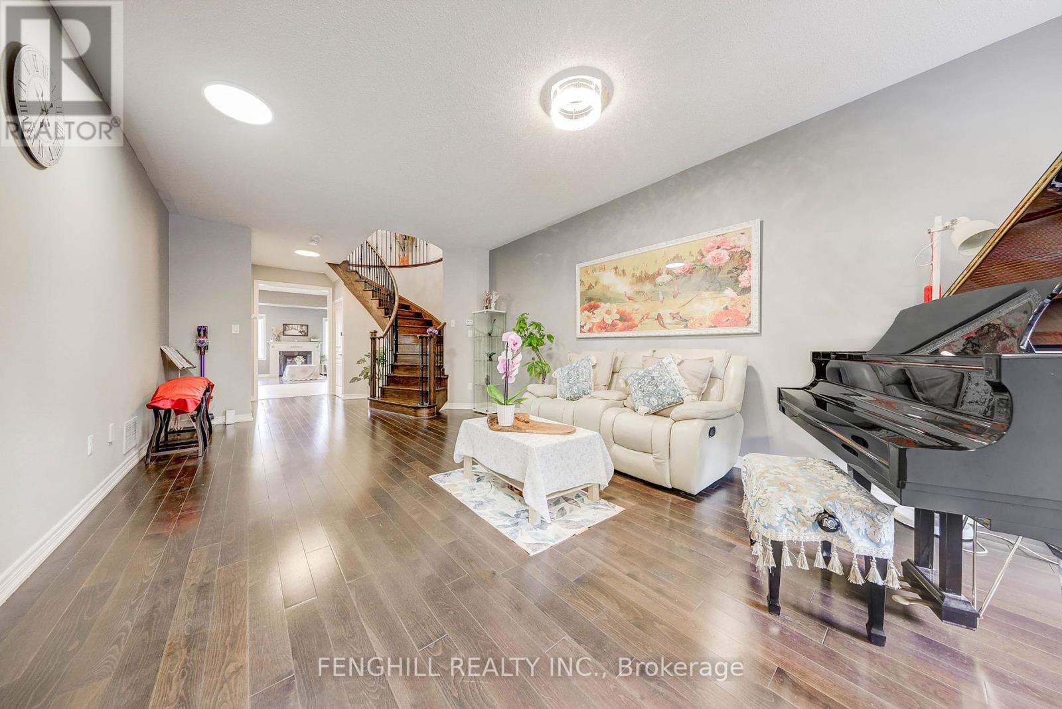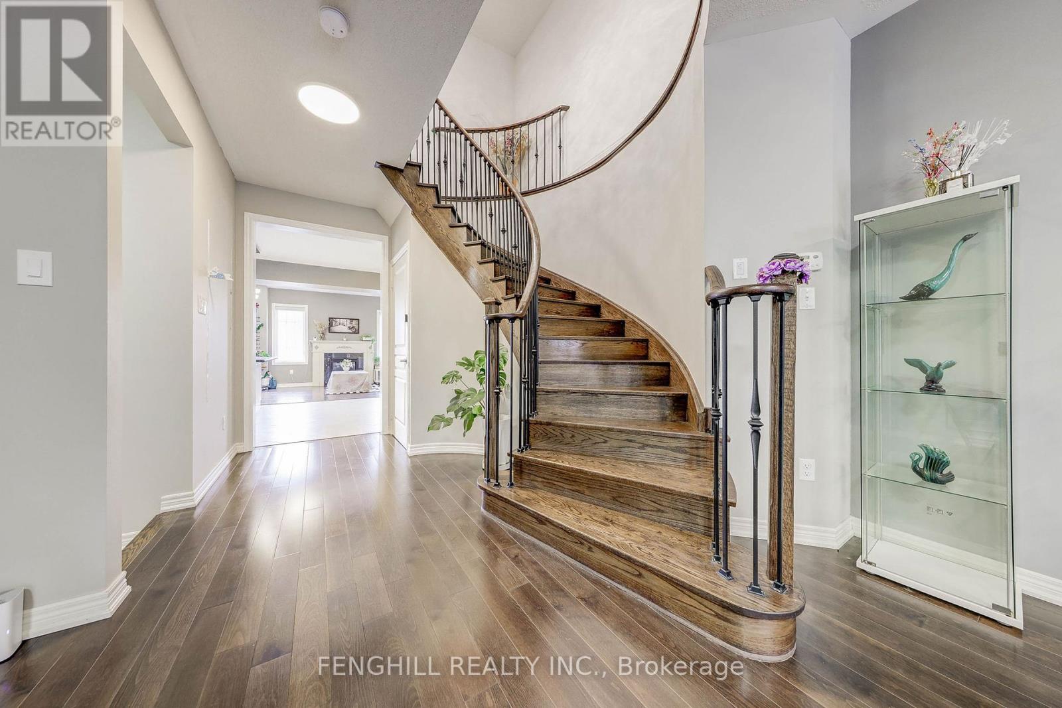23 Cherna Avenue S Markham, Ontario L6C 0X5
6 Bedroom
4 Bathroom
2,000 - 2,500 ft2
Fireplace
Central Air Conditioning
Forced Air
$1,448,000
Client RemarksBright, Spacious, Sun Filled Freehold Townhouse With Separate Entrance and Walkout Above Grade Windows Basement In Prestigious High Demand Upper Unionville Community.*Top Ranked Schools Pierre Trudeau H.S & Beckett Farm P.S* Hardwood Floors Th/Out, 9 Ft Ceiling On Main, S/S Appliances, Open Concept Lay Out, Wrought Iron Pickets, Spiral Stained Oak Staircase. 4+2 Bedrooms Plus Media Room, 4 Washrooms, 2,273 Sqft (id:60083)
Property Details
| MLS® Number | N12230781 |
| Property Type | Single Family |
| Community Name | Berczy |
| Parking Space Total | 3 |
Building
| Bathroom Total | 4 |
| Bedrooms Above Ground | 4 |
| Bedrooms Below Ground | 2 |
| Bedrooms Total | 6 |
| Amenities | Fireplace(s) |
| Appliances | Dishwasher, Dryer, Hood Fan, Humidifier, Stove, Washer, Water Treatment, Window Coverings, Refrigerator |
| Basement Development | Finished |
| Basement Features | Walk Out |
| Basement Type | N/a (finished) |
| Construction Style Attachment | Attached |
| Cooling Type | Central Air Conditioning |
| Exterior Finish | Brick Facing |
| Fireplace Present | Yes |
| Flooring Type | Hardwood |
| Foundation Type | Concrete |
| Half Bath Total | 1 |
| Heating Fuel | Natural Gas |
| Heating Type | Forced Air |
| Stories Total | 2 |
| Size Interior | 2,000 - 2,500 Ft2 |
| Type | Row / Townhouse |
| Utility Water | Municipal Water |
Parking
| Attached Garage | |
| Garage |
Land
| Acreage | No |
| Sewer | Sanitary Sewer |
| Size Depth | 109 Ft ,10 In |
| Size Frontage | 24 Ft ,7 In |
| Size Irregular | 24.6 X 109.9 Ft |
| Size Total Text | 24.6 X 109.9 Ft |
Rooms
| Level | Type | Length | Width | Dimensions |
|---|---|---|---|---|
| Second Level | Primary Bedroom | 5.88 m | 332 m | 5.88 m x 332 m |
| Second Level | Bedroom 2 | 3.35 m | 2.75 m | 3.35 m x 2.75 m |
| Second Level | Bedroom 3 | 3.78 m | 3.08 m | 3.78 m x 3.08 m |
| Second Level | Bedroom 4 | 3.38 m | 3.08 m | 3.38 m x 3.08 m |
| Second Level | Bedroom 5 | 2.38 m | 2.58 m | 2.38 m x 2.58 m |
| Basement | Bedroom | 3.88 m | 3.08 m | 3.88 m x 3.08 m |
| Main Level | Living Room | 6.4 m | 4.08 m | 6.4 m x 4.08 m |
| Main Level | Dining Room | 6.4 m | 4.08 m | 6.4 m x 4.08 m |
| Main Level | Kitchen | 3.72 m | 2.68 m | 3.72 m x 2.68 m |
| Main Level | Family Room | 5.88 m | 3.38 m | 5.88 m x 3.38 m |
https://www.realtor.ca/real-estate/28489501/23-cherna-avenue-s-markham-berczy-berczy
Contact Us
Contact us for more information
Paris Liu
Salesperson
Fenghill Realty Inc.
900 York Mills Rd Ste 103
Toronto, Ontario M3B 3H2
900 York Mills Rd Ste 103
Toronto, Ontario M3B 3H2
(416) 496-8899
(416) 792-6633
www.fenghill.com/

