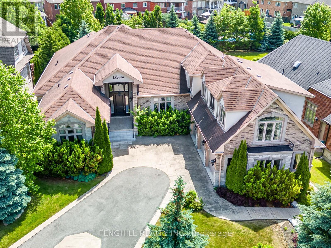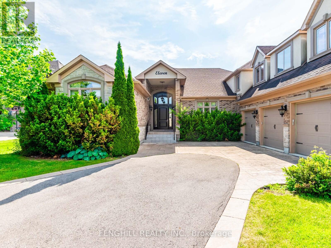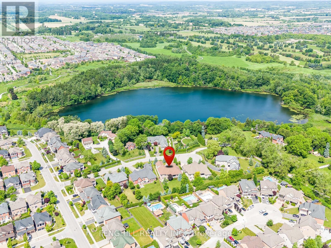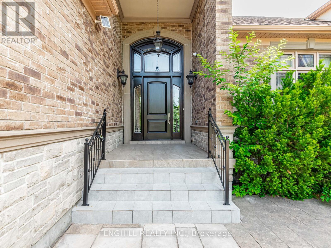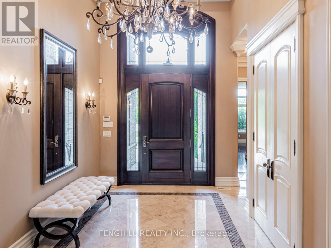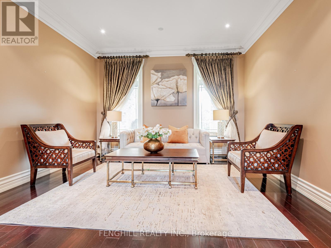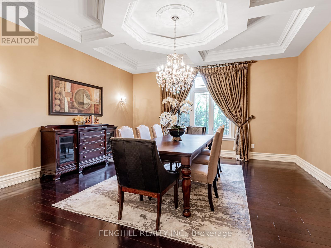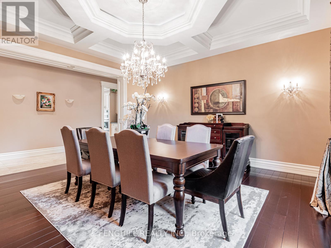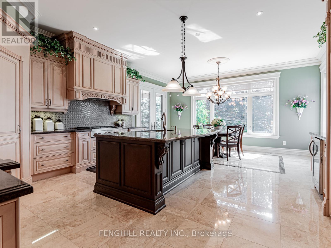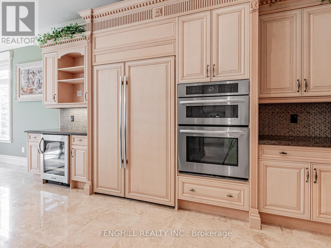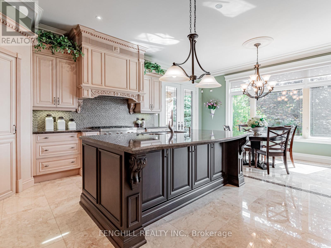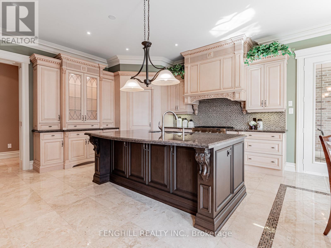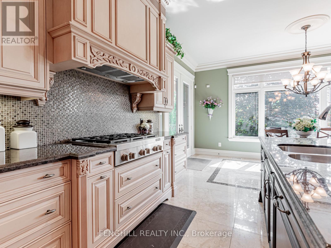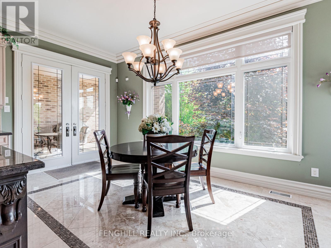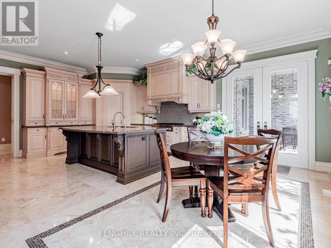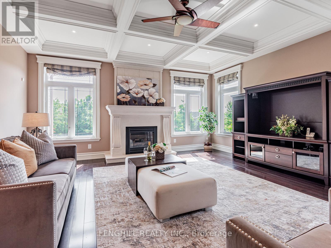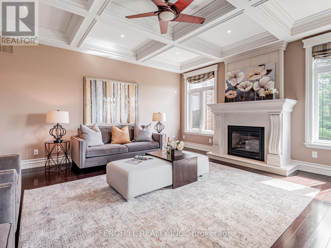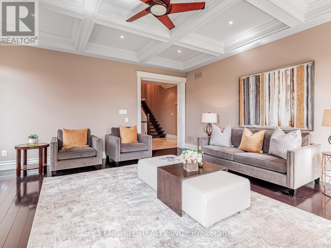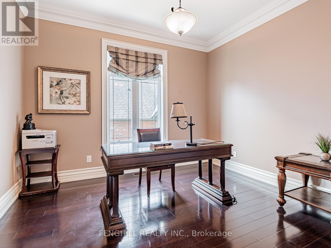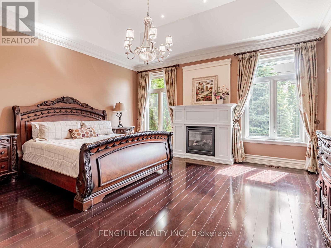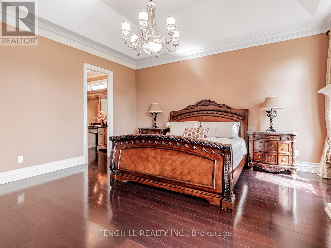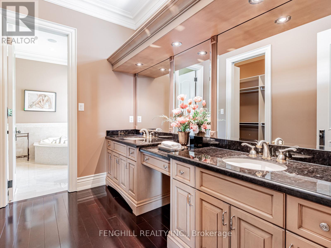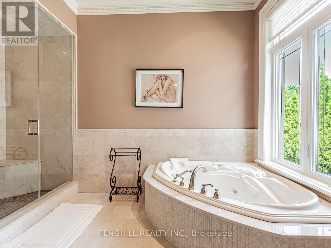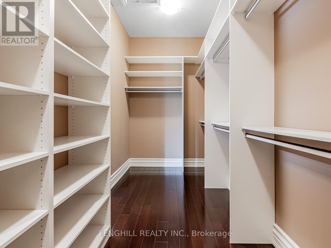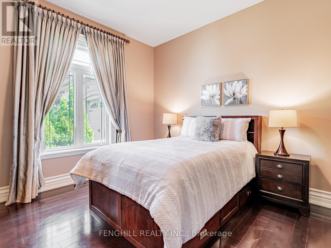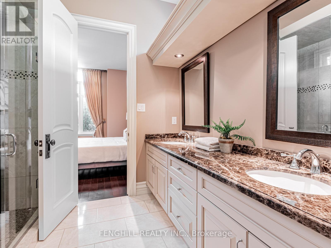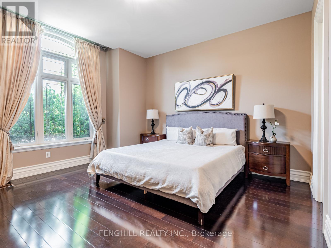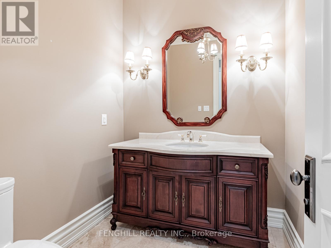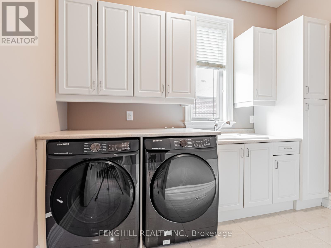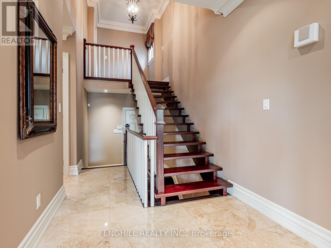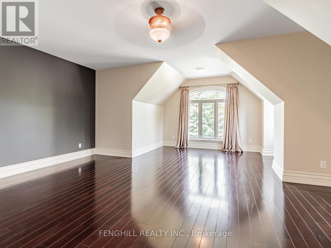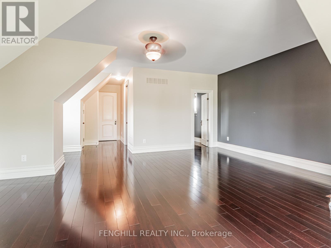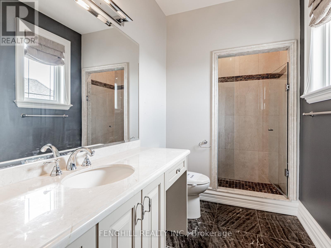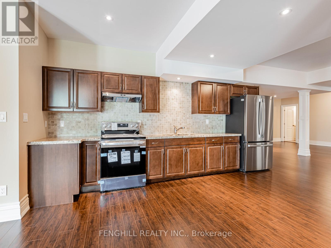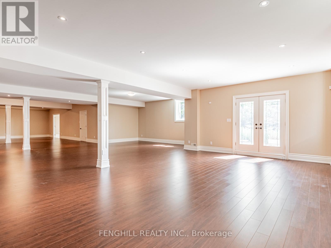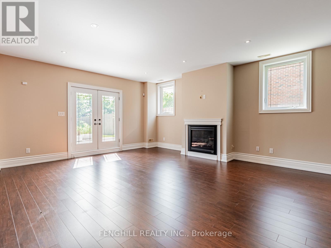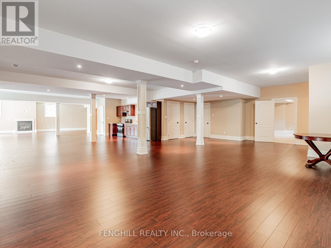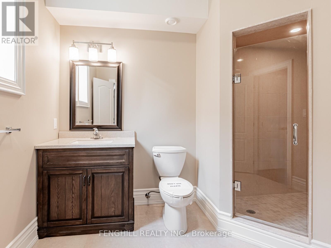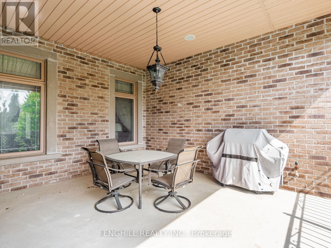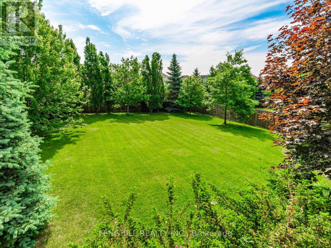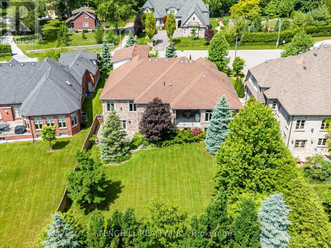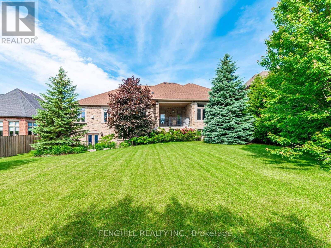11 Macleod Estate Court Richmond Hill, Ontario L4E 0B1
$3,690,000
Premium Cul-De-Sac Quiet Street Of Richmond Hill. Historic Macleod Estate Farmstead & Philips Lake! This Architecturally Stunning Estate Offers Approx 4,205 Sqft Above Ground , Blending Timeless Elegance With Modern Sophistication Of The Finest Quality Craftsmanship! Gorgeous Mahogany Front Entrance, 14 ft High Grand Foyer, The Main Level Features 10 ft Ceilings ! State-Of-The-Art Gourmet Kitchen, Appointed With Top-Tier Appliances, Exquisite Custom Cabinetry and Luxurious Countertops, Walk-Out To Covered Patio. Elaborate Stone And Woodwork Throughout. Built In Speakers. Marvelous Coved Ceiling in Master Room with Fireplace. Finished 9 ft Walk Out Basement Providing Lovely Retreat. Professional Landscaping with Grown Trees , Fully Integrated Irrigation System. This One-Of-A-Kind Home Offers A Perfect Blend Of Country Charm & Modern Convenience, All Within Minutes Of Top Amenities: Shopping, Restaurants, Public and Private Schools, Parks , Golf Country Clubs. (id:60083)
Open House
This property has open houses!
2:00 pm
Ends at:4:00 pm
2:00 pm
Ends at:4:00 pm
Property Details
| MLS® Number | N12230952 |
| Property Type | Single Family |
| Community Name | Jefferson |
| Amenities Near By | Schools |
| Community Features | Community Centre |
| Features | Cul-de-sac, Irregular Lot Size |
| Parking Space Total | 9 |
| Structure | Patio(s) |
Building
| Bathroom Total | 6 |
| Bedrooms Above Ground | 5 |
| Bedrooms Total | 5 |
| Amenities | Fireplace(s) |
| Appliances | Central Vacuum, Dryer, Garage Door Opener, Microwave, Oven, Range, Washer, Window Coverings, Wine Fridge, Refrigerator |
| Basement Development | Finished |
| Basement Features | Walk Out |
| Basement Type | N/a (finished) |
| Construction Style Attachment | Detached |
| Cooling Type | Central Air Conditioning |
| Exterior Finish | Brick, Stone |
| Fireplace Present | Yes |
| Flooring Type | Hardwood, Marble |
| Foundation Type | Concrete |
| Half Bath Total | 1 |
| Heating Fuel | Natural Gas |
| Heating Type | Forced Air |
| Stories Total | 2 |
| Size Interior | 3,500 - 5,000 Ft2 |
| Type | House |
| Utility Water | Municipal Water |
Parking
| Attached Garage | |
| Garage |
Land
| Acreage | No |
| Fence Type | Fenced Yard |
| Land Amenities | Schools |
| Landscape Features | Landscaped, Lawn Sprinkler |
| Sewer | Sanitary Sewer |
| Size Depth | 229 Ft ,1 In |
| Size Frontage | 92 Ft ,10 In |
| Size Irregular | 92.9 X 229.1 Ft |
| Size Total Text | 92.9 X 229.1 Ft |
| Surface Water | Lake/pond |
Rooms
| Level | Type | Length | Width | Dimensions |
|---|---|---|---|---|
| Basement | Recreational, Games Room | 5.8 m | 5.2 m | 5.8 m x 5.2 m |
| Basement | Exercise Room | 10.05 m | 5.2 m | 10.05 m x 5.2 m |
| Main Level | Living Room | 4.58 m | 4.6 m | 4.58 m x 4.6 m |
| Main Level | Dining Room | 4.99 m | 4.88 m | 4.99 m x 4.88 m |
| Main Level | Family Room | 5.74 m | 5.49 m | 5.74 m x 5.49 m |
| Main Level | Kitchen | 5.49 m | 4.21 m | 5.49 m x 4.21 m |
| Main Level | Eating Area | 5.49 m | 3.05 m | 5.49 m x 3.05 m |
| Main Level | Office | 3.81 m | 3.48 m | 3.81 m x 3.48 m |
| Main Level | Primary Bedroom | 5.8 m | 5.2 m | 5.8 m x 5.2 m |
| Main Level | Bedroom 2 | 5.11 m | 3.66 m | 5.11 m x 3.66 m |
| Main Level | Bedroom 3 | 4.6 m | 3.97 m | 4.6 m x 3.97 m |
| Upper Level | Bedroom 4 | 10.18 m | 7.06 m | 10.18 m x 7.06 m |
Utilities
| Cable | Installed |
| Electricity | Installed |
| Sewer | Installed |
Contact Us
Contact us for more information
Jihong Chai
Broker
900 York Mills Rd Ste 103
Toronto, Ontario M3B 3H2
(416) 496-8899
(416) 792-6633
www.fenghill.com/
Kevin Chi
Broker of Record
www.fenghill.com/
900 York Mills Rd Ste 103
Toronto, Ontario M3B 3H2
(416) 496-8899
(416) 792-6633
www.fenghill.com/

