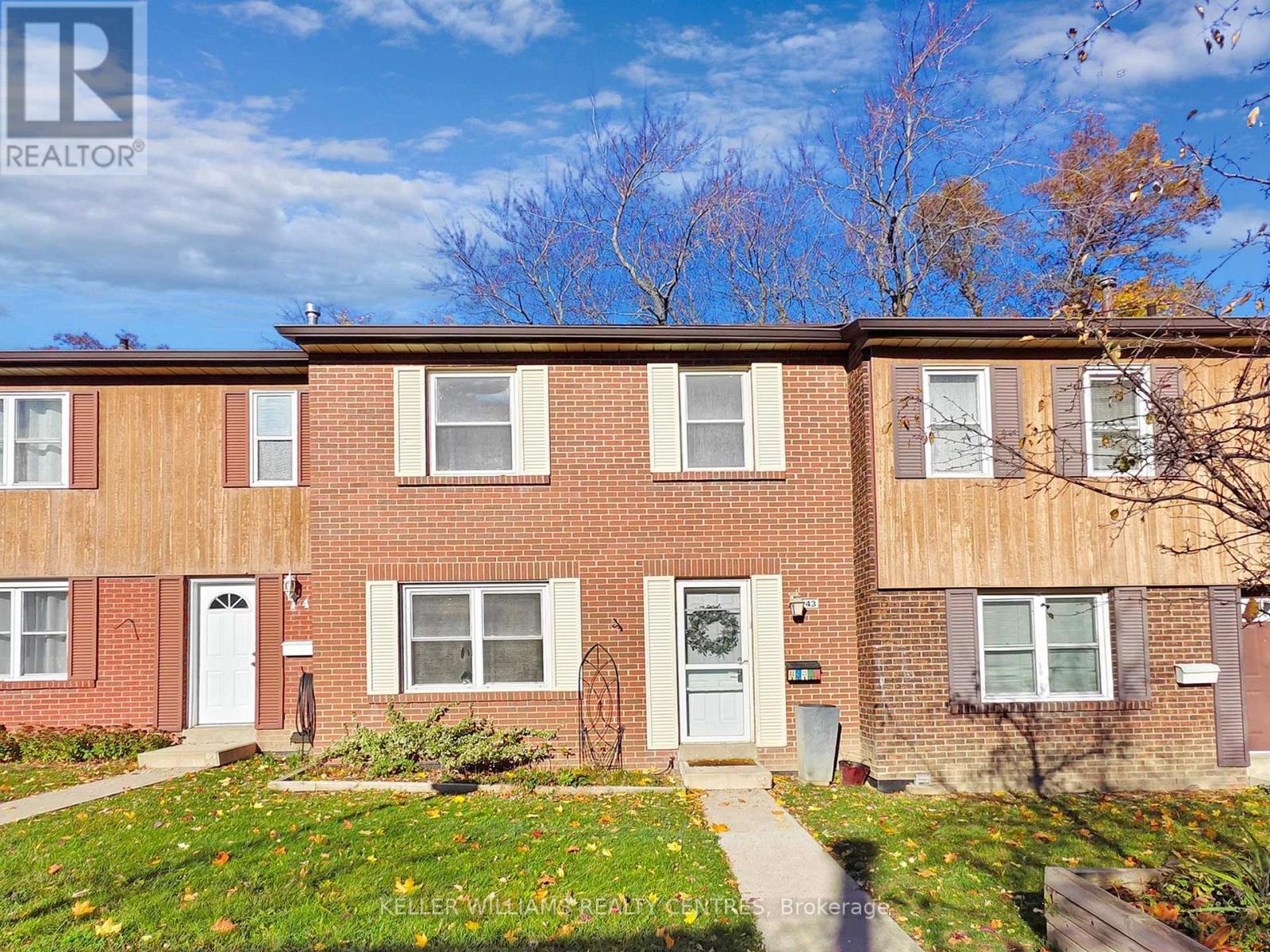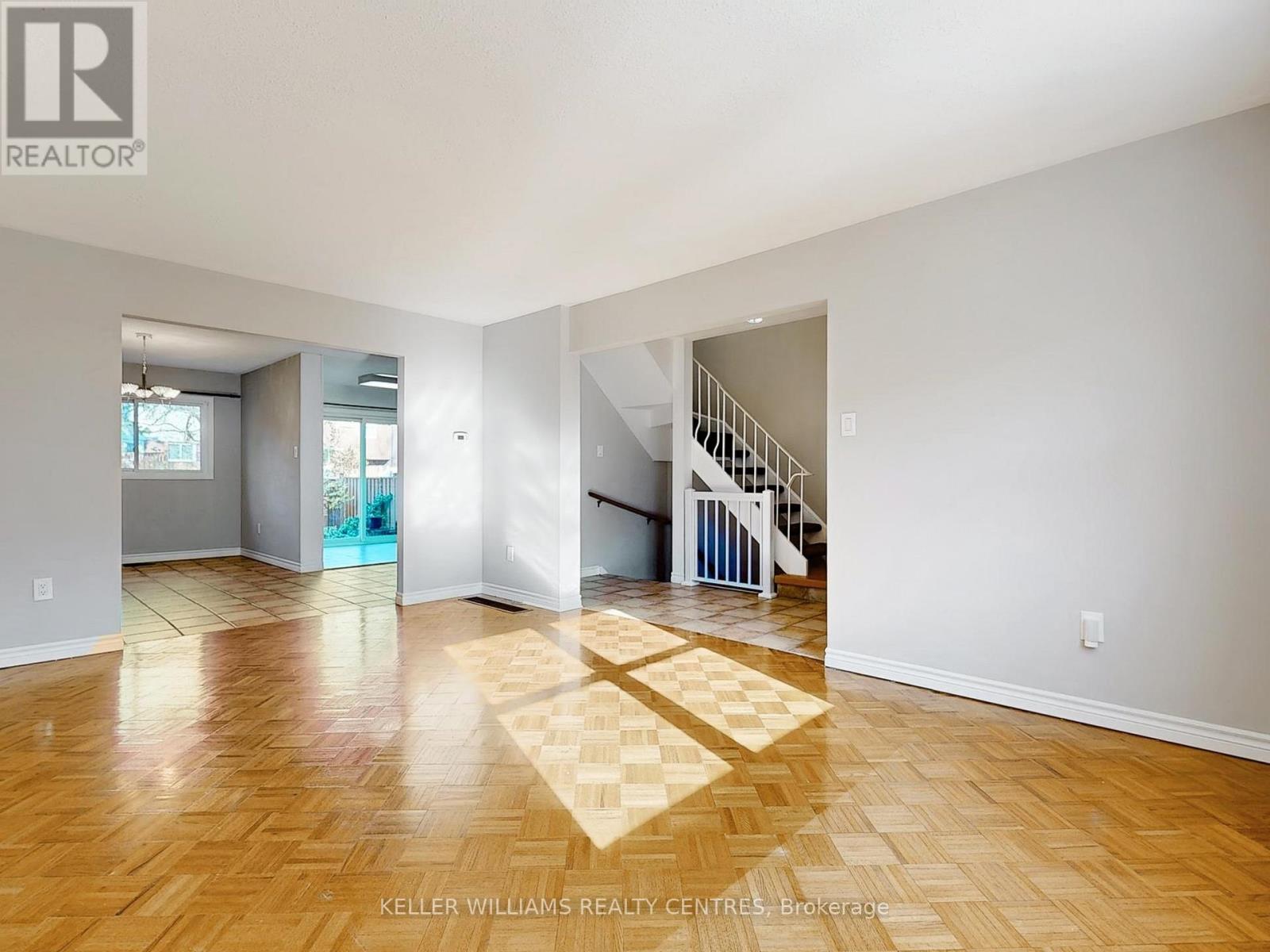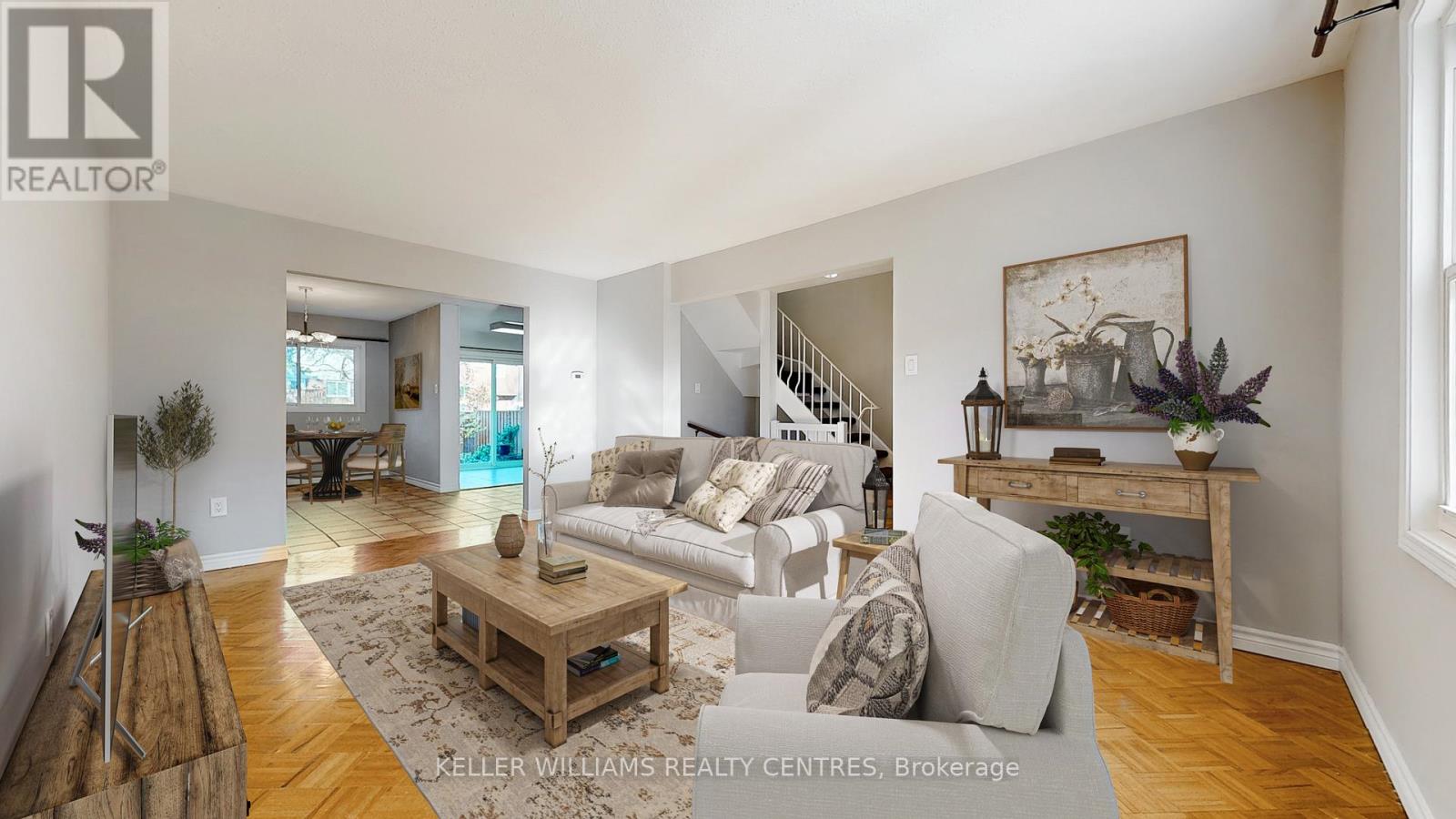43 - 2825 Gananoque Drive Mississauga, Ontario L5N 1V6
$675,000Maintenance, Water, Parking, Insurance, Common Area Maintenance
$738 Monthly
Maintenance, Water, Parking, Insurance, Common Area Maintenance
$738 MonthlyDiscover the charm and versatility of this inviting home in the heart of Meadowvale! A rare chance to create your dream space and make this home one of a kind. Step inside to bright, open-concept living and dining areas that are perfect for family life or hosting friends. The kitchen walks out to your private, fenced backyard imagine summer BBQs, cozy evenings under the stars, or transforming the space into your own personal garden retreat. Upstairs, the generous primary bedroom offers a 2-piece ensuite and custom built-ins, while two additional bedrooms provide the flexibility for kids' rooms, guest space, or a home office. A full 4-piece bath completes this level. The fully finished basement offers even more value, a large rec room for movie nights or a playroom, an extra bedroom or office, laundry area, workshop, and direct access to the garage. Theres parking for two cars, plus a private garage entrance for added convenience. Just minutes from parks, trails, schools, shopping, and transit everything your family needs is right here.This home is full of possibilities. Whether you want to move right in or add your own modern touches, dont miss seeing this one in person! Note: Some photos are virtually staged to showcase the homes potential. (id:60083)
Property Details
| MLS® Number | W12230984 |
| Property Type | Single Family |
| Community Name | Meadowvale |
| Amenities Near By | Public Transit, Schools, Park, Hospital |
| Community Features | Pet Restrictions, Community Centre |
| Features | In Suite Laundry |
| Parking Space Total | 2 |
| Structure | Playground, Patio(s) |
Building
| Bathroom Total | 3 |
| Bedrooms Above Ground | 3 |
| Bedrooms Below Ground | 1 |
| Bedrooms Total | 4 |
| Age | 31 To 50 Years |
| Amenities | Visitor Parking |
| Appliances | Garage Door Opener Remote(s), Dishwasher, Dryer, Microwave, Stove, Washer, Window Coverings, Refrigerator |
| Basement Development | Finished |
| Basement Features | Separate Entrance |
| Basement Type | N/a (finished) |
| Cooling Type | Central Air Conditioning |
| Exterior Finish | Brick |
| Flooring Type | Tile, Hardwood |
| Foundation Type | Poured Concrete |
| Half Bath Total | 2 |
| Heating Fuel | Natural Gas |
| Heating Type | Forced Air |
| Stories Total | 2 |
| Size Interior | 1,400 - 1,599 Ft2 |
| Type | Row / Townhouse |
Parking
| Attached Garage | |
| Garage |
Land
| Acreage | No |
| Land Amenities | Public Transit, Schools, Park, Hospital |
Rooms
| Level | Type | Length | Width | Dimensions |
|---|---|---|---|---|
| Second Level | Primary Bedroom | 4.405 m | 3.948 m | 4.405 m x 3.948 m |
| Basement | Recreational, Games Room | 3.367 m | 4.803 m | 3.367 m x 4.803 m |
| Basement | Bedroom | 3.682 m | 3.411 m | 3.682 m x 3.411 m |
| Basement | Workshop | 2.476 m | 1.445 m | 2.476 m x 1.445 m |
| Main Level | Foyer | 1.785 m | 1.627 m | 1.785 m x 1.627 m |
| Main Level | Living Room | 5.229 m | 3.395 m | 5.229 m x 3.395 m |
| Main Level | Dining Room | 4.565 m | 2.677 m | 4.565 m x 2.677 m |
| Main Level | Kitchen | 2.971 m | 3.139 m | 2.971 m x 3.139 m |
| Upper Level | Bedroom 2 | 4.498 m | 2.75 m | 4.498 m x 2.75 m |
| Upper Level | Bedroom 3 | 3.194 m | 2.681 m | 3.194 m x 2.681 m |
Contact Us
Contact us for more information
Jennifer O'kane
Salesperson
117 Wellington St E
Aurora, Ontario L4G 1H9
(905) 726-8558
(905) 727-7726

Dylan Silbernagel
Salesperson
www.myrealtyteam.ca/
117 Wellington St E
Aurora, Ontario L4G 1H9
(905) 726-8558
(905) 727-7726























