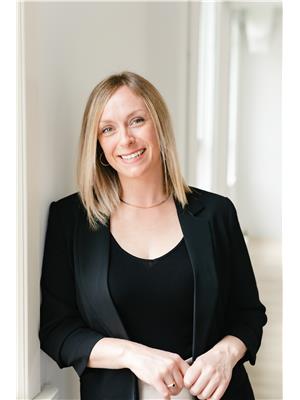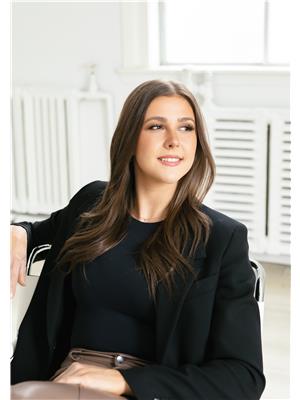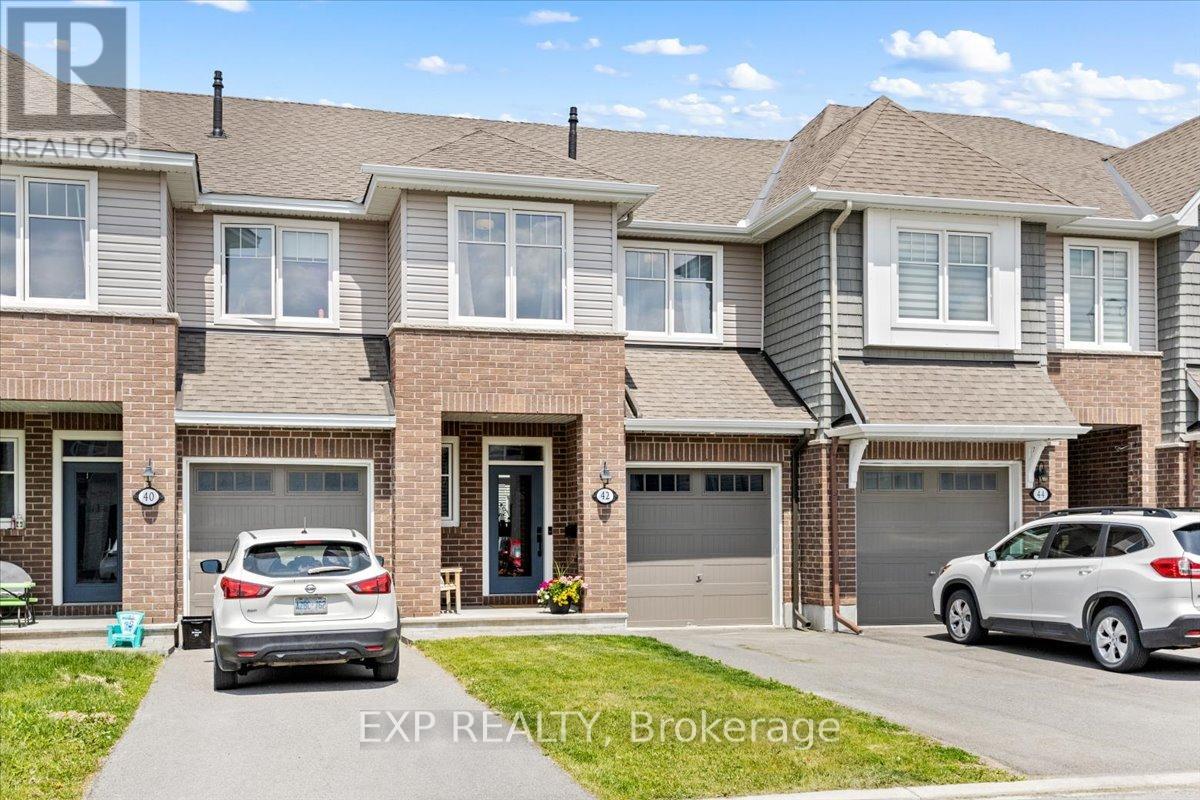42 Jardiniere Street Ottawa, Ontario K2S 2K3
$679,000
Welcome to this beautifully maintained 3-bedroom, 3-bathroom Eton model townhome, built in 2021 by Tamarack Homes, located in the sought-after Eden Wylde community. Designed for comfort and style, this home features an open-concept main floor with hardwood throughout, ceiling speakers, and upgraded builder finishes. The chef-inspired kitchen boasts quartz countertops, a large island, walk-in pantry, and ample cupboard space, making it as functional as it is beautiful. The spacious and luxurious primary suite offers a private ensuite bathroom and walk-in closet, accompanied by two additional bedrooms, a full bath, and upstairs laundry for added convenience. The fully finished basement provides flexible space ideal for a rec room, home office, or gym. Outside, enjoy a fully fenced backyard with a patio and gazebo, perfect for outdoor relaxation. Situated in a family-friendly neighbourhood close to parks, top-rated schools, and everyday amenities, this move-in ready home delivers quality, convenience, and timeless style ideal for first-time buyers, downsizers, or investors. Book your private tour today! (id:60083)
Property Details
| MLS® Number | X12231349 |
| Property Type | Single Family |
| Community Name | 8207 - Remainder of Stittsville & Area |
| Amenities Near By | Park, Public Transit, Schools |
| Parking Space Total | 3 |
Building
| Bathroom Total | 3 |
| Bedrooms Above Ground | 3 |
| Bedrooms Total | 3 |
| Amenities | Fireplace(s) |
| Appliances | Water Heater - Tankless, Dishwasher, Dryer, Range, Stove, Washer, Window Coverings, Refrigerator |
| Basement Development | Finished |
| Basement Type | Full (finished) |
| Construction Style Attachment | Attached |
| Cooling Type | Central Air Conditioning |
| Exterior Finish | Brick |
| Fireplace Present | Yes |
| Fireplace Total | 1 |
| Foundation Type | Concrete |
| Half Bath Total | 1 |
| Heating Fuel | Natural Gas |
| Heating Type | Forced Air |
| Stories Total | 2 |
| Size Interior | 1,500 - 2,000 Ft2 |
| Type | Row / Townhouse |
| Utility Water | Municipal Water |
Parking
| Garage |
Land
| Acreage | No |
| Fence Type | Fenced Yard |
| Land Amenities | Park, Public Transit, Schools |
| Sewer | Sanitary Sewer |
| Size Depth | 98 Ft ,4 In |
| Size Frontage | 20 Ft |
| Size Irregular | 20 X 98.4 Ft |
| Size Total Text | 20 X 98.4 Ft |
Rooms
| Level | Type | Length | Width | Dimensions |
|---|---|---|---|---|
| Second Level | Primary Bedroom | 3.35 m | 4.42 m | 3.35 m x 4.42 m |
| Second Level | Bedroom 2 | 2.74 m | 3.51 m | 2.74 m x 3.51 m |
| Second Level | Bedroom 3 | 3.05 m | 4.04 m | 3.05 m x 4.04 m |
| Second Level | Bathroom | Measurements not available | ||
| Second Level | Laundry Room | Measurements not available | ||
| Basement | Family Room | 5.69 m | 3.66 m | 5.69 m x 3.66 m |
| Main Level | Dining Room | 2.74 m | 3.35 m | 2.74 m x 3.35 m |
| Main Level | Living Room | 3.15 m | 5.94 m | 3.15 m x 5.94 m |
| Main Level | Kitchen | 2.44 m | 3.66 m | 2.44 m x 3.66 m |
Contact Us
Contact us for more information

Chantal Lafontaine
Salesperson
www.linkedin.com/in/chantal-lafontaine-50194a94/
485 Industrial Ave
Ottawa, Ontario K1G 0Z1
(866) 530-7737
(647) 849-3180
www.exprealty.ca/

Kaitlyn Weatherall
Salesperson
485 Industrial Ave
Ottawa, Ontario K1G 0Z1
(866) 530-7737
(647) 849-3180
www.exprealty.ca/
































