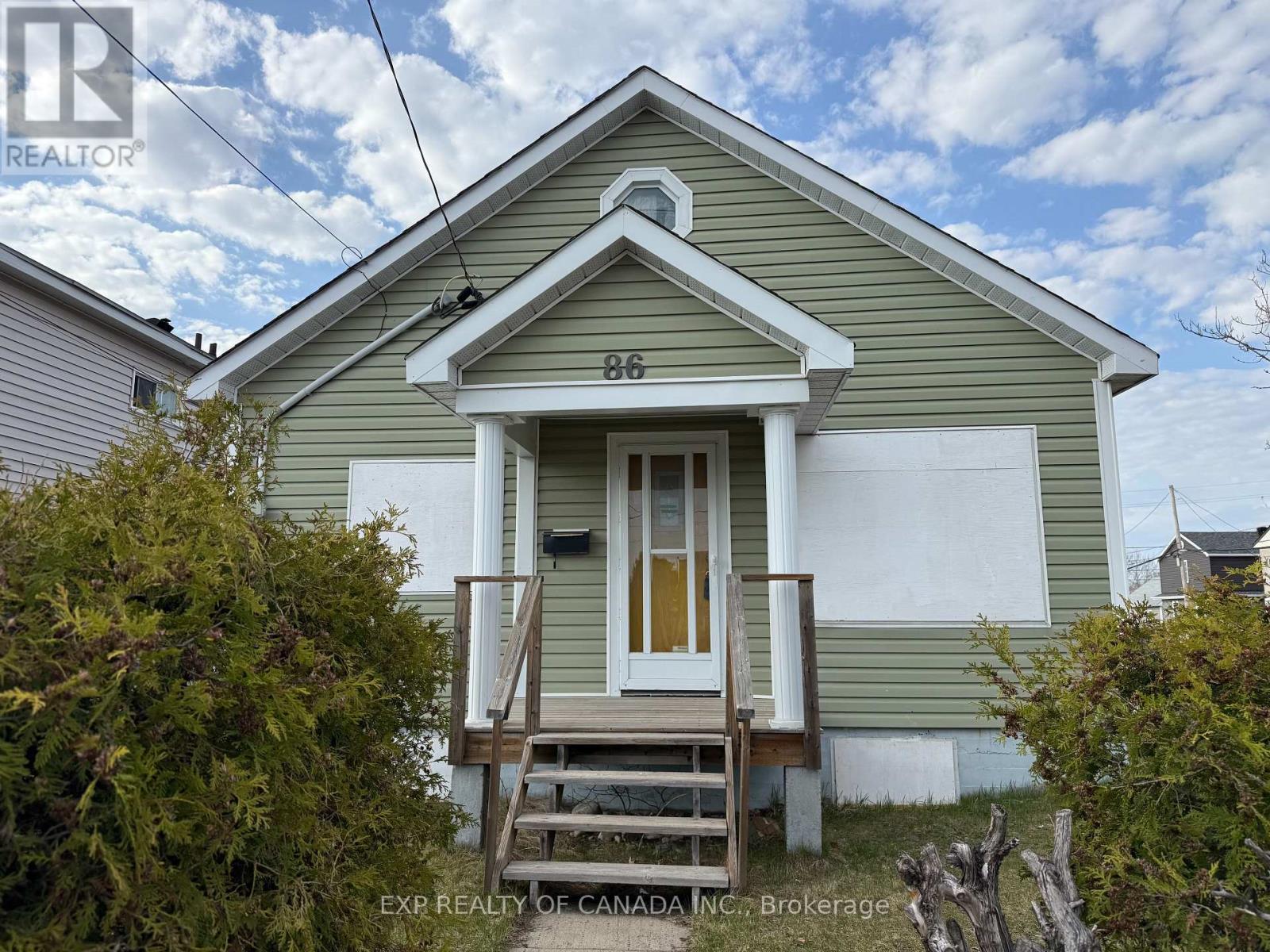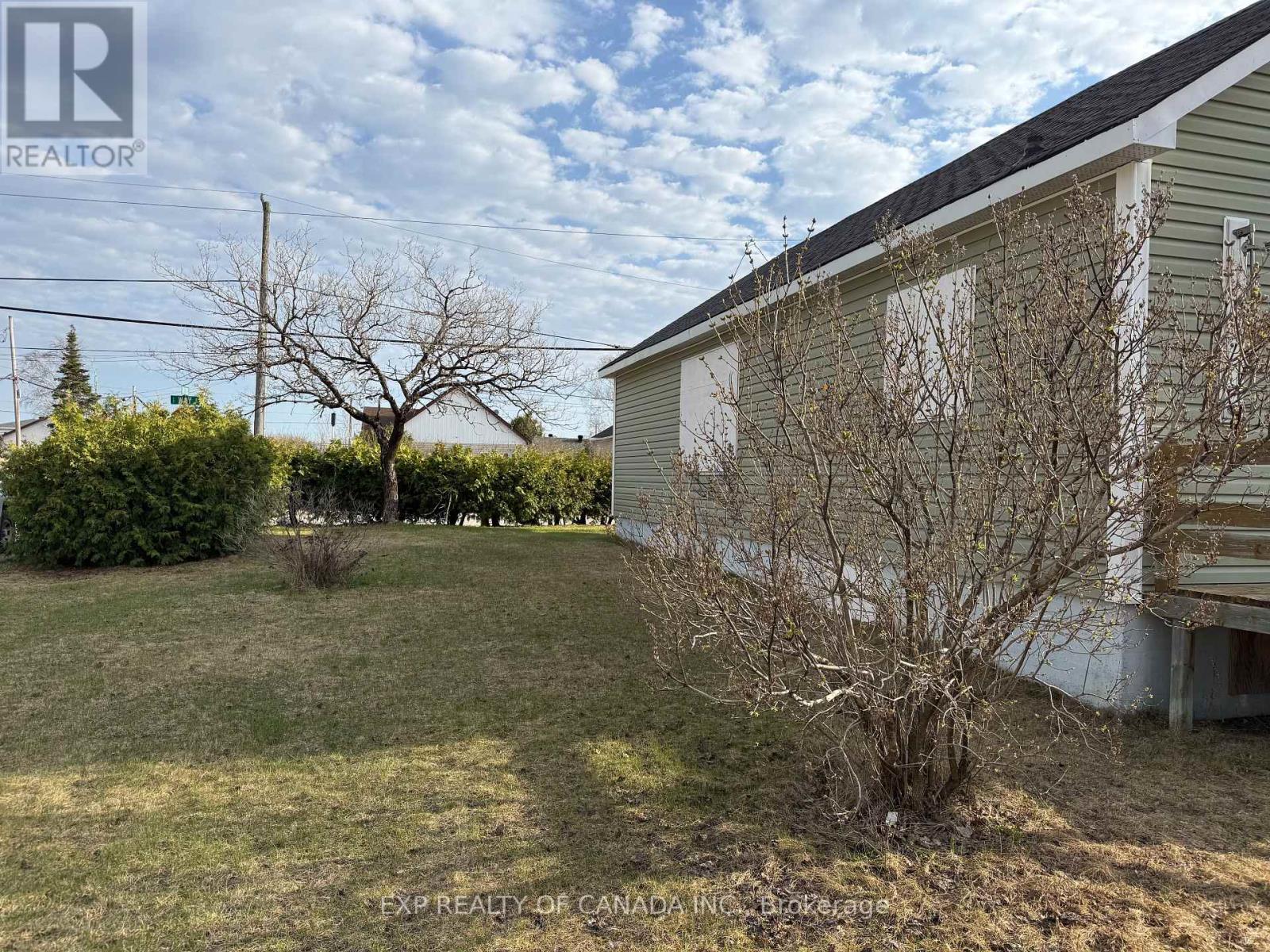86 Way Avenue Timmins, Ontario P4N 3C7
5 Bedroom
2 Bathroom
1,100 - 1,500 ft2
Hot Water Radiator Heat
$199,900
Investment Opportunity! This Property is a handyman/handywoman special, offering significant potential for sweat equity and value appreciation. This 3+2 bedroom home is priced to reflect the necessary renovations. Great lot size and layout, including a single car garage, Good Location, CUTE corner lot. Buy low now, sell much higher later. "Profits are made in the BUYING not the Selling" Rich Dad Poor Dad (id:60083)
Property Details
| MLS® Number | T12231485 |
| Property Type | Single Family |
| Community Name | TS - SW |
| Parking Space Total | 2 |
Building
| Bathroom Total | 2 |
| Bedrooms Above Ground | 3 |
| Bedrooms Below Ground | 2 |
| Bedrooms Total | 5 |
| Age | 51 To 99 Years |
| Basement Type | Full |
| Construction Style Attachment | Detached |
| Exterior Finish | Aluminum Siding |
| Foundation Type | Block |
| Heating Fuel | Natural Gas |
| Heating Type | Hot Water Radiator Heat |
| Stories Total | 2 |
| Size Interior | 1,100 - 1,500 Ft2 |
| Type | House |
| Utility Water | Municipal Water |
Parking
| Detached Garage | |
| Garage |
Land
| Acreage | No |
| Sewer | Sanitary Sewer |
| Size Depth | 99 Ft |
| Size Frontage | 44 Ft ,6 In |
| Size Irregular | 44.5 X 99 Ft |
| Size Total Text | 44.5 X 99 Ft |
| Zoning Description | Na-r3 |
Rooms
| Level | Type | Length | Width | Dimensions |
|---|---|---|---|---|
| Second Level | Bedroom 3 | 3.89 m | 3.56 m | 3.89 m x 3.56 m |
| Second Level | Other | 3.31 m | 6.52 m | 3.31 m x 6.52 m |
| Basement | Bedroom 4 | 3.2 m | 4.57 m | 3.2 m x 4.57 m |
| Basement | Bedroom 5 | 3.26 m | 4.43 m | 3.26 m x 4.43 m |
| Basement | Other | 3.37 m | 7.03 m | 3.37 m x 7.03 m |
| Main Level | Kitchen | 3.96 m | 5.1 m | 3.96 m x 5.1 m |
| Main Level | Living Room | 3.91 m | 6.88 m | 3.91 m x 6.88 m |
| Main Level | Bedroom | 3.36 m | 3 m | 3.36 m x 3 m |
| Main Level | Bedroom 2 | 3.55 m | 3 m | 3.55 m x 3 m |
Utilities
| Cable | Available |
| Electricity | Installed |
| Sewer | Installed |
https://www.realtor.ca/real-estate/28491394/86-way-avenue-timmins-ts-sw-ts-sw
Contact Us
Contact us for more information

Michelle Hagerty
Salesperson
Exp Realty Of Canada Inc.
16 Cedar St. S.
Timmins, Ontario P4N 2G4
16 Cedar St. S.
Timmins, Ontario P4N 2G4
(866) 530-7737






