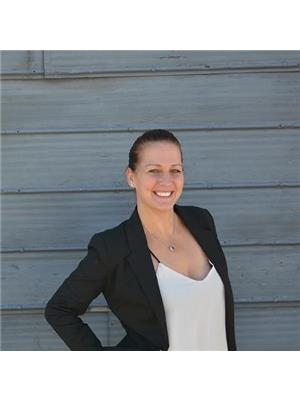933 Greenwood Crescent Shelburne, Ontario L9W 2Y9
$800,000
Perfectly situated in the heart of Shelburne, with no neighbours behind this property backs onto trails and features a fully finished walkout lower level and a fenced yard with a firepit. It's also within walking distance of schools, the recreation centre, parks, and shopping. You can enter the home through the front door with ramp access or the garage, which includes a wheelchair lift. Inside, you'll find cathedral ceilings and an inviting open concept design. The main level offers a living area and an eat-in kitchen equipped with stainless steel appliances, a breakfast bar, and a walkout to a large deck overlooking the backyard. The primary bedroom also enjoys views of the backyard and includes a 3-piece ensuite with a step-in shower. Two additional generously sized bedrooms and a shared 4-piece bathroom complete the main level. The lower level, accessible via stairs or the elevator, features a spacious rec room, two well-sized bedrooms (one with a walk-in closet), a 3-piece bathroom, a large storage room, and a laundry room. This unique home, capable of meeting a wide range of needs now and in the future, is a rare find. Truly a gem of a property. (id:60083)
Property Details
| MLS® Number | X12231355 |
| Property Type | Single Family |
| Community Name | Shelburne |
| Amenities Near By | Schools |
| Community Features | Community Centre |
| Features | Conservation/green Belt, Wheelchair Access, Carpet Free |
| Parking Space Total | 3 |
| Structure | Shed |
Building
| Bathroom Total | 3 |
| Bedrooms Above Ground | 3 |
| Bedrooms Below Ground | 2 |
| Bedrooms Total | 5 |
| Appliances | Dishwasher, Dryer, Stove, Window Coverings, Refrigerator |
| Architectural Style | Bungalow |
| Basement Development | Finished |
| Basement Features | Walk Out |
| Basement Type | N/a (finished) |
| Construction Style Attachment | Detached |
| Cooling Type | Central Air Conditioning |
| Exterior Finish | Brick, Aluminum Siding |
| Flooring Type | Laminate |
| Foundation Type | Concrete |
| Heating Fuel | Natural Gas |
| Heating Type | Forced Air |
| Stories Total | 1 |
| Size Interior | 1,100 - 1,500 Ft2 |
| Type | House |
| Utility Power | Generator |
| Utility Water | Municipal Water |
Parking
| Attached Garage | |
| Garage |
Land
| Acreage | No |
| Fence Type | Fenced Yard |
| Land Amenities | Schools |
| Sewer | Sanitary Sewer |
| Size Depth | 106 Ft ,10 In |
| Size Frontage | 49 Ft ,10 In |
| Size Irregular | 49.9 X 106.9 Ft |
| Size Total Text | 49.9 X 106.9 Ft |
Rooms
| Level | Type | Length | Width | Dimensions |
|---|---|---|---|---|
| Lower Level | Recreational, Games Room | 11.6 m | 3.28 m | 11.6 m x 3.28 m |
| Lower Level | Bedroom 4 | 4.68 m | 2.33 m | 4.68 m x 2.33 m |
| Lower Level | Bedroom 5 | 5.79 m | 3.32 m | 5.79 m x 3.32 m |
| Main Level | Living Room | 6.85 m | 3.66 m | 6.85 m x 3.66 m |
| Main Level | Kitchen | 3.41 m | 3.24 m | 3.41 m x 3.24 m |
| Main Level | Eating Area | 3.41 m | 2.22 m | 3.41 m x 2.22 m |
| Main Level | Primary Bedroom | 4.61 m | 3.32 m | 4.61 m x 3.32 m |
| Main Level | Bedroom 2 | 3.32 m | 3.03 m | 3.32 m x 3.03 m |
| Main Level | Bedroom 3 | 3.39 m | 3.03 m | 3.39 m x 3.03 m |
https://www.realtor.ca/real-estate/28491202/933-greenwood-crescent-shelburne-shelburne
Contact Us
Contact us for more information

Jennifer Jewell
Salesperson
(416) 602-3195
www.jenjewell.ca/
www.facebook.com/real.estate.agents.realtors
twitter.com/jenjewelrealtor
www.linkedin.com/in/jennifer-jewell-81586710b
14 - 75 First Street
Orangeville, Ontario L9W 2E7
(519) 941-5151
(519) 941-5432
www.royallepagercr.com






































