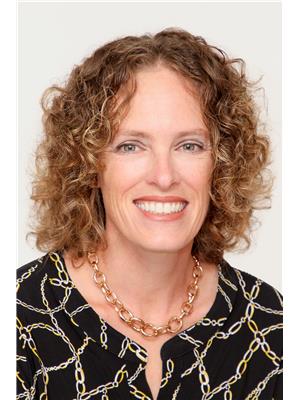316 Escott Yonge Townlin Road Front Of Yonge, Ontario K0E 1R0
$799,000
Charming Horse Farm with pet grooming business on 60 Acres. Welcome to your dream country lifestyle! This unique 60-acre property offers the perfect blend of residential comfort, equestrian amenities, and a thriving small business opportunity. The spacious 3-bedroom, 2-bathroom home features an inviting layout with plenty of natural light, a cozy living room, and a well appointed kitchen. The attached, heated 2 car garage adds everyday convenience with easy access storage above. The home is efficiently heated with an outdoor wood furnace- an economic and eco-friendly option for rural living. Equestrians will love the four paddocks, and recently renovated 12 stall barn - ideal for horses or other livestock. With 60 acres of cleared land, there's plenty of room for future expansion, trail riding, or hobby farming. Adding even more value is the established on-site pet grooming business. Perfect for and owner operator looking for a work from home opportunity. Whether you are seeking a peaceful rural retreat, a working horse farm, or a live-work opportunity, this versatile property has it all. (id:60083)
Open House
This property has open houses!
1:00 pm
Ends at:2:00 pm
Property Details
| MLS® Number | X12231587 |
| Property Type | Agriculture |
| Community Name | 822 - Front of Yonge Twp |
| Farm Type | Farm |
| Features | Partially Cleared, Flat Site |
| Parking Space Total | 12 |
| Structure | Paddocks/corralls, Barn, Barn, Barn |
Building
| Bathroom Total | 2 |
| Bedrooms Above Ground | 3 |
| Bedrooms Total | 3 |
| Appliances | Garage Door Opener Remote(s), Water Heater, Dishwasher, Dryer, Stove, Washer, Refrigerator |
| Basement Development | Unfinished |
| Basement Type | Full (unfinished) |
| Exterior Finish | Vinyl Siding, Brick |
| Foundation Type | Stone |
| Heating Fuel | Wood |
| Heating Type | Radiant Heat |
| Stories Total | 2 |
| Size Interior | 2,000 - 2,500 Ft2 |
Parking
| Attached Garage | |
| Garage |
Land
| Acreage | Yes |
| Sewer | Septic System |
| Size Depth | 1680 Ft |
| Size Frontage | 1230 Ft |
| Size Irregular | 1230 X 1680 Ft |
| Size Total Text | 1230 X 1680 Ft|50 - 100 Acres |
| Zoning Description | Farm With Residence |
Rooms
| Level | Type | Length | Width | Dimensions |
|---|---|---|---|---|
| Second Level | Bedroom 2 | 2.71 m | 5.01 m | 2.71 m x 5.01 m |
| Second Level | Bedroom 3 | 5.37 m | 3.99 m | 5.37 m x 3.99 m |
| Second Level | Bathroom | 2.14 m | 1.89 m | 2.14 m x 1.89 m |
| Second Level | Primary Bedroom | 6.62 m | 5.1 m | 6.62 m x 5.1 m |
| Basement | Utility Room | 10.08 m | 6.45 m | 10.08 m x 6.45 m |
| Basement | Utility Room | 4.78 m | 3.88 m | 4.78 m x 3.88 m |
| Main Level | Kitchen | 5.39 m | 5.06 m | 5.39 m x 5.06 m |
| Main Level | Laundry Room | 2.14 m | 1.89 m | 2.14 m x 1.89 m |
| Main Level | Living Room | 4.44 m | 4.3 m | 4.44 m x 4.3 m |
| Main Level | Office | 4.49 m | 4.08 m | 4.49 m x 4.08 m |
| Main Level | Bathroom | 4.43 m | 1.53 m | 4.43 m x 1.53 m |
| Main Level | Other | 2.09 m | 1.89 m | 2.09 m x 1.89 m |
| Main Level | Other | 4.13 m | 3.02 m | 4.13 m x 3.02 m |
| Main Level | Other | 4.74 m | 2.53 m | 4.74 m x 2.53 m |
| Main Level | Foyer | 9.5 m | 1.4 m | 9.5 m x 1.4 m |
Utilities
| Cable | Installed |
| Electricity | Installed |
Contact Us
Contact us for more information

Jodi Wallace
Salesperson
www.riverliferealty.com/
www.facebook.com/jodiwallacerealestate
68 King Street East
Brockville, Ontario K6V 1B3
(613) 342-8855
(613) 345-5114




















































