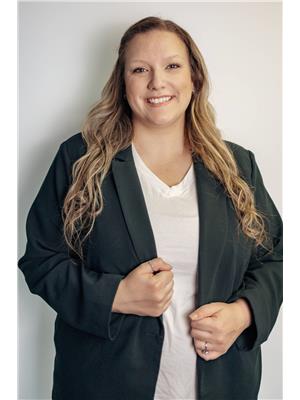65 Main Street Webbwood, Ontario P0P 2G0
$375,000
Charming and Meticulously Maintained Century Home! This well-cared-for two-storey home showcases beautiful landscaping and thoughtful preservation of its original charm. The main floor features a back entrance mudroom, spacious country kitchen with island and the unique character of a maid's stairway leading to the upper level. You'll also find a formal dining room, living room, cozy sitting room, and a convenient 2-piece powder room all accented with gorgeous pocket doors, crown moulding and wainscoting. Upstairs offers a true four-bedroom layout with generously sized rooms and an updated 4-piece bathroom complete with walk-in shower. The yard is fully fenced with beautiful gardens and complemented by a partial wrap-around deck with gazebo - perfect for outdoor enjoyment. A detached garage adds additional functionality. Notable updates include windows, steel roof, and propane furnace. This home exudes warmth and timeless appeal- you’ll feel right at home from the moment you arrive- Call today! (id:60083)
Property Details
| MLS® Number | 2122927 |
| Property Type | Single Family |
| Equipment Type | Propane Tank |
| Rental Equipment Type | Propane Tank |
| Structure | Shed |
Building
| Bathroom Total | 2 |
| Bedrooms Total | 4 |
| Basement Type | Partial |
| Exterior Finish | Vinyl Siding |
| Half Bath Total | 1 |
| Heating Type | Forced Air |
| Roof Material | Metal |
| Roof Style | Unknown |
| Stories Total | 2 |
| Type | House |
| Utility Water | Sand Point |
Parking
| Detached Garage |
Land
| Acreage | No |
| Fence Type | Fenced Yard |
| Sewer | Municipal Sewage System |
| Size Total Text | Under 1/2 Acre |
| Zoning Description | C |
Rooms
| Level | Type | Length | Width | Dimensions |
|---|---|---|---|---|
| Second Level | Bathroom | 7.10 x 5.6 | ||
| Second Level | Bedroom | 11.2 x 11 | ||
| Second Level | Bedroom | 12.4 x 10.8 | ||
| Second Level | Bedroom | 10.5 x 9.11 | ||
| Second Level | Bedroom | 15.7 x 10.8 | ||
| Main Level | 2pc Bathroom | 2.10 x 7.2 | ||
| Main Level | Family Room | 13 x 11.9 | ||
| Main Level | Living Room | 11.3 x 12.7 | ||
| Main Level | Dining Room | 11.4 x 9 | ||
| Main Level | Kitchen | 11 x 13 | ||
| Main Level | Foyer | Measurements not available |
https://www.realtor.ca/real-estate/28491914/65-main-street-webbwood
Contact Us
Contact us for more information

Katy Brown
Salesperson
470 Burns Crossover Road
Webbwood, Ontario P0P 2G0
(705) 863-0403

Monica Gallagher
Broker of Record
470 Burns Crossover Road
Webbwood, Ontario P0P 2G0
(705) 863-0403










































