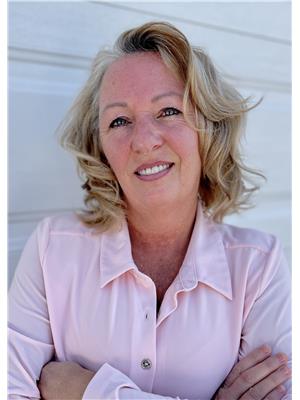1185 Derland Road East Ferris, Ontario P0H 1K0
$419,000
Charming Brick Bungalow in Prime Country Setting. Welcome to this 3-bedroom, 1-bathroom brick bungalow nestled in a peaceful country setting. Combining the tranquility of rural living with the convenience of a prime location, this home offers the best of both worlds. The spacious living area is filled with natural light on both levels, the lower level has just been completely updated and has an oversized gas fireplace perfect for year round. Each bedroom offers comfort and warmth, ideal for families, down sizers, or first-time buyers. Outside, enjoy the serenity of the country with plenty of space for outdoor activities, gardening, or simply relaxing. There has been many updates throughout so whether you're looking for peace and privacy or a central location close to amenities, this property is a must-see. (id:60083)
Property Details
| MLS® Number | X12231789 |
| Property Type | Single Family |
| Community Name | East Ferris |
| Amenities Near By | Schools, Place Of Worship, Beach, Park |
| Equipment Type | Water Heater - Electric |
| Features | Wooded Area, Sump Pump |
| Parking Space Total | 2 |
| Rental Equipment Type | Water Heater - Electric |
| Structure | Deck, Shed |
Building
| Bathroom Total | 1 |
| Bedrooms Above Ground | 2 |
| Bedrooms Below Ground | 1 |
| Bedrooms Total | 3 |
| Amenities | Fireplace(s) |
| Appliances | Water Purifier, Dryer, Stove, Washer, Refrigerator |
| Architectural Style | Bungalow |
| Basement Development | Finished |
| Basement Features | Walk Out |
| Basement Type | N/a (finished) |
| Construction Style Attachment | Detached |
| Exterior Finish | Vinyl Siding, Brick Facing |
| Fireplace Present | Yes |
| Fireplace Total | 1 |
| Foundation Type | Block |
| Heating Fuel | Natural Gas |
| Heating Type | Other |
| Stories Total | 1 |
| Size Interior | 0 - 699 Ft2 |
| Type | House |
| Utility Water | Drilled Well |
Parking
| No Garage |
Land
| Acreage | No |
| Land Amenities | Schools, Place Of Worship, Beach, Park |
| Sewer | Septic System |
| Size Depth | 124 Ft ,10 In |
| Size Frontage | 46 Ft ,1 In |
| Size Irregular | 46.1 X 124.9 Ft |
| Size Total Text | 46.1 X 124.9 Ft |
Rooms
| Level | Type | Length | Width | Dimensions |
|---|---|---|---|---|
| Lower Level | Bedroom | 4.41 m | 3.17 m | 4.41 m x 3.17 m |
| Lower Level | Recreational, Games Room | 7.06 m | 6.4 m | 7.06 m x 6.4 m |
| Lower Level | Laundry Room | 6.6 m | 3.32 m | 6.6 m x 3.32 m |
| Main Level | Living Room | 3.91 m | 3.04 m | 3.91 m x 3.04 m |
| Main Level | Kitchen | 7.01 m | 2.89 m | 7.01 m x 2.89 m |
| Main Level | Primary Bedroom | 4.08 m | 3.47 m | 4.08 m x 3.47 m |
| Main Level | Bedroom | 4.08 m | 3.47 m | 4.08 m x 3.47 m |
| Main Level | Bathroom | 2.53 m | 2.46 m | 2.53 m x 2.46 m |
Utilities
| Electricity | Installed |
https://www.realtor.ca/real-estate/28491742/1185-derland-road-east-ferris-east-ferris
Contact Us
Contact us for more information

Lisa Mcweeney
Salesperson
199 Main Street East
North Bay, Ontario P1B 1A9
(705) 474-4500

Shayla Mcweeney
Salesperson
199 Main Street East
North Bay, Ontario P1B 1A9
(705) 474-4500





















