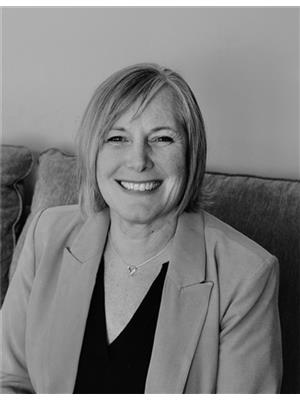624 Third St E Fort Frances, Ontario P9A 1R6
$469,000
This immaculate 4-bedroom, 2-bathroom bilevel home is sure to please! The stylish open-concept design features comfort and functionality with a bright eat-in kitchen and welcoming living room, highlighted by stunning fixtures and gleaming hardwood floors. Step outside to a beautiful tiered deck, perfect for entertaining or relaxing. A spacious 3-car garage plus a carport with storage loft provide plenty of room for vehicles, tools, and toys. A move-in-ready gem you won’t want to miss! (id:60083)
Property Details
| MLS® Number | TB251762 |
| Property Type | Single Family |
| Community Name | FORT FRANCES |
| Communication Type | High Speed Internet |
| Features | Paved Driveway |
| Structure | Deck |
Building
| Bathroom Total | 2 |
| Bedrooms Above Ground | 2 |
| Bedrooms Below Ground | 2 |
| Bedrooms Total | 4 |
| Appliances | Stove, Dryer, Microwave, Freezer, Refrigerator, Washer |
| Architectural Style | Bi-level |
| Basement Development | Finished |
| Basement Type | Full (finished) |
| Constructed Date | 1992 |
| Construction Style Attachment | Detached |
| Cooling Type | Air Exchanger, Central Air Conditioning |
| Exterior Finish | Vinyl |
| Fireplace Fuel | Gas |
| Fireplace Present | Yes |
| Fireplace Type | Stove |
| Flooring Type | Hardwood |
| Foundation Type | Wood |
| Heating Fuel | Natural Gas |
| Heating Type | Forced Air |
| Stories Total | 1 |
| Size Interior | 1,313 Ft2 |
| Utility Water | Municipal Water |
Parking
| Garage | |
| Detached Garage |
Land
| Access Type | Road Access |
| Acreage | No |
| Sewer | Sanitary Sewer |
| Size Depth | 159 Ft |
| Size Frontage | 57.0000 |
| Size Total Text | Under 1/2 Acre |
Rooms
| Level | Type | Length | Width | Dimensions |
|---|---|---|---|---|
| Basement | Recreation Room | 18 x 15.5 | ||
| Basement | Bedroom | 14 x 12.5 | ||
| Basement | Bedroom | 12 x 9.5 | ||
| Basement | Bathroom | 3 pcs | ||
| Basement | Laundry Room | 14 x 8.5 | ||
| Main Level | Living Room | 18.5 x 18 | ||
| Main Level | Primary Bedroom | 14 x 12.5 | ||
| Main Level | Kitchen | 14.5 x 14 | ||
| Main Level | Bedroom | 12 x 10 | ||
| Main Level | Bathroom | 4 pcs | ||
| Main Level | Foyer | 7.5 x 7 |
Utilities
| Cable | Available |
| Electricity | Available |
| Natural Gas | Available |
| Telephone | Available |
https://www.realtor.ca/real-estate/28493329/624-third-st-e-fort-frances-fort-frances
Contact Us
Contact us for more information

Caryn Myers
Salesperson
334 Second Street South
Kenora, Ontario P9N 1G5
(807) 468-4573
(807) 468-3052

























