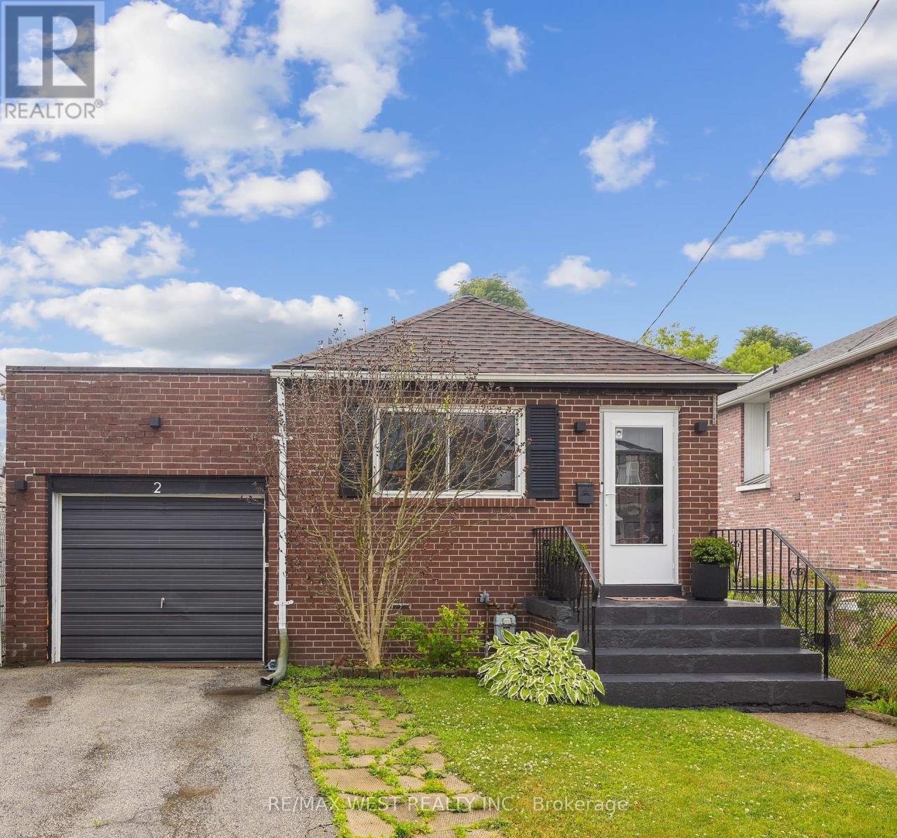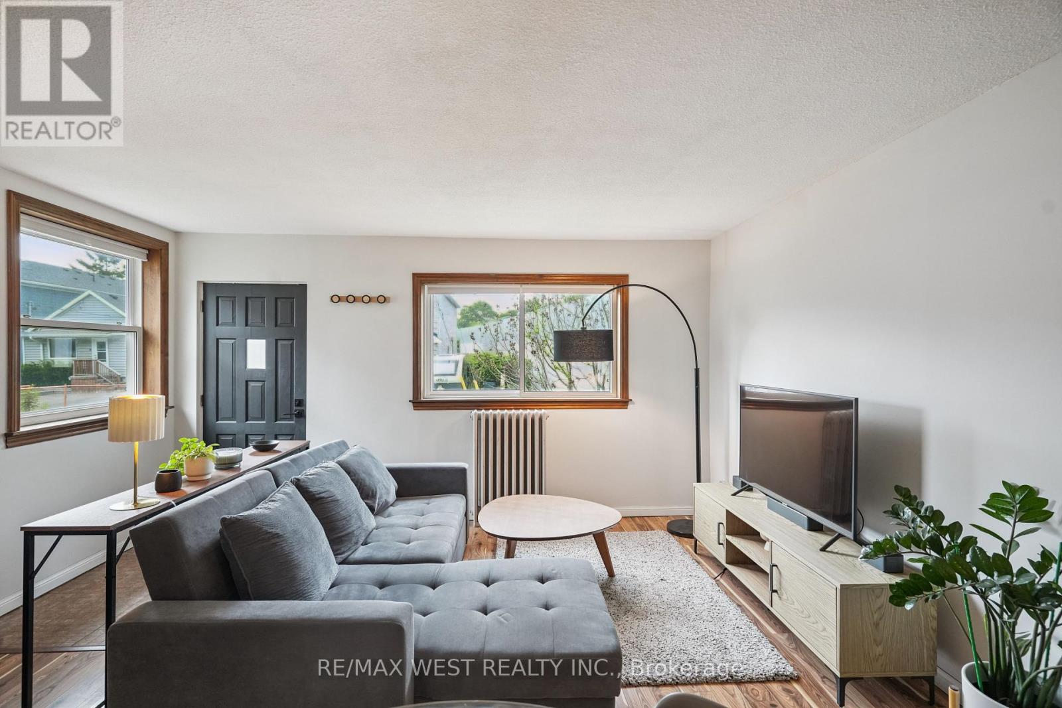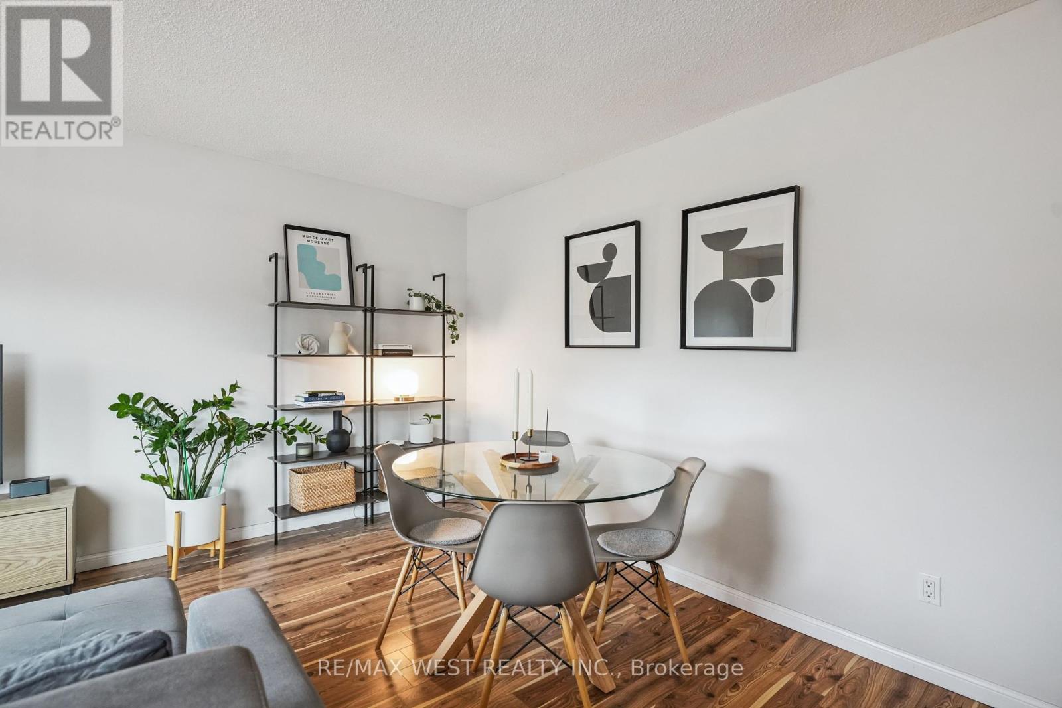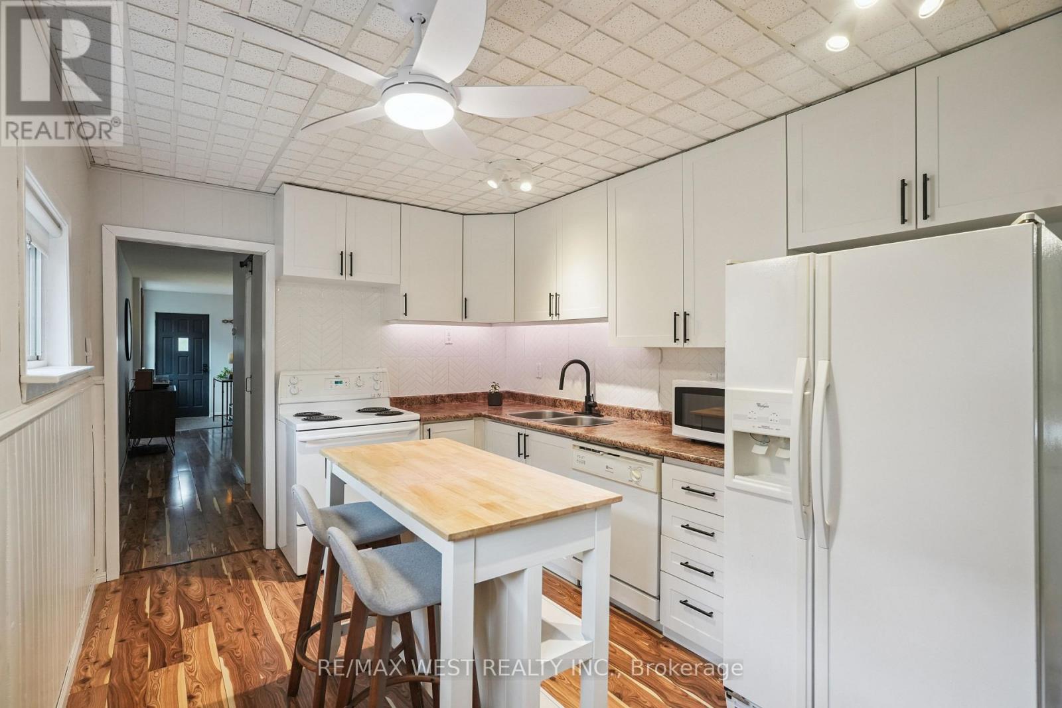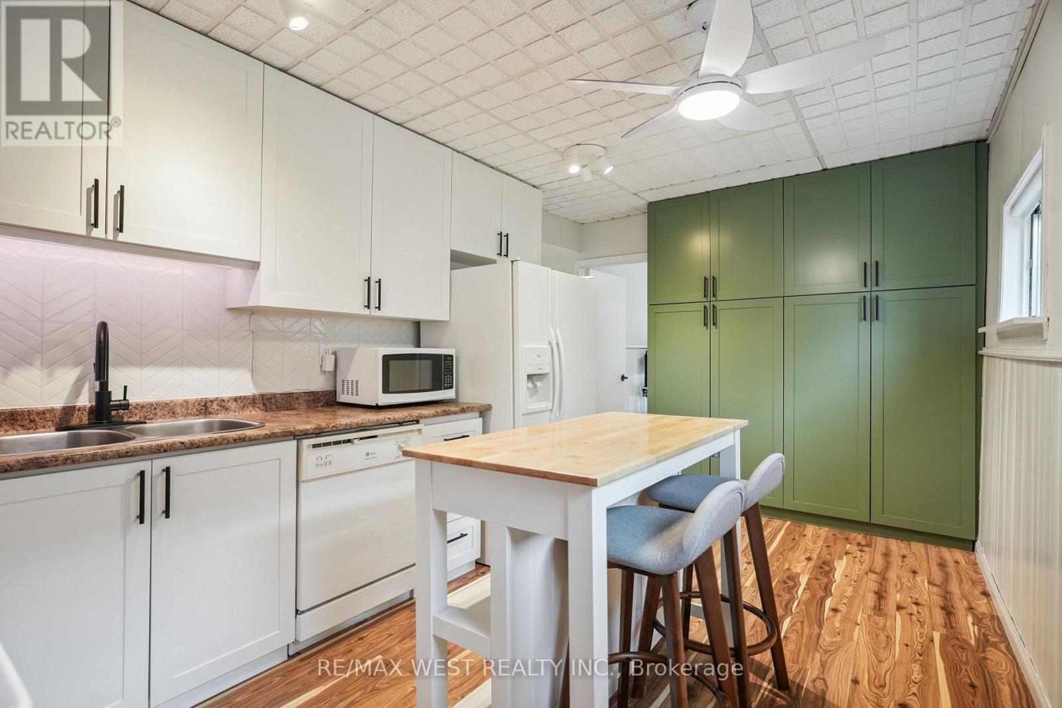2 Leyton Avenue Toronto, Ontario M1L 3T4
$749,000
Located on a quiet street with no rear neighbours, this updated home offers comfort, privacy, and unbeatable value in family-friendly Oakridge. The spacious living room features fresh paint and new window shades, while the renovated kitchen boasts new cabinet doors, backsplash, pantry storage, and an island with stools and microwave that can stay.The primary bedroom includes a new barn door and mirrored closet. Two additional bedrooms overlook the backyard and pool, with one offering a walk-out to the deck. The waterproofed pool (2023) and Oakridge park views make the backyard a true retreat.The basement with separate entrance includes a kitchenette, wood-burning fireplace, sleeping area, hydro-massage tub, recording room, and plenty of storage. Bonus features: large laundry, attached garage, garden shed, and no rental equipment (owned furnace).Walk to transit, rec centres, and grocery stores. A great opportunity for families or professionals looking for space and value in the city. (id:60083)
Property Details
| MLS® Number | E12232432 |
| Property Type | Single Family |
| Community Name | Oakridge |
| Amenities Near By | Park, Place Of Worship, Public Transit, Schools |
| Community Features | Community Centre |
| Features | Cul-de-sac |
| Parking Space Total | 3 |
| Pool Type | Above Ground Pool |
Building
| Bathroom Total | 2 |
| Bedrooms Above Ground | 3 |
| Bedrooms Total | 3 |
| Amenities | Fireplace(s), Separate Heating Controls, Separate Electricity Meters |
| Appliances | Garage Door Opener Remote(s), Water Heater, Water Meter, Dishwasher, Dryer, Garage Door Opener, Microwave, Two Stoves, Washer, Window Coverings, Two Refrigerators |
| Architectural Style | Bungalow |
| Basement Development | Finished |
| Basement Features | Separate Entrance |
| Basement Type | N/a (finished) |
| Construction Style Attachment | Detached |
| Exterior Finish | Aluminum Siding, Brick |
| Fire Protection | Smoke Detectors |
| Fireplace Present | Yes |
| Foundation Type | Block, Slab |
| Heating Fuel | Natural Gas |
| Heating Type | Radiant Heat |
| Stories Total | 1 |
| Size Interior | 700 - 1,100 Ft2 |
| Type | House |
| Utility Water | Municipal Water |
Parking
| Attached Garage | |
| Garage |
Land
| Acreage | No |
| Land Amenities | Park, Place Of Worship, Public Transit, Schools |
| Sewer | Sanitary Sewer |
| Size Depth | 122 Ft ,6 In |
| Size Frontage | 27 Ft ,3 In |
| Size Irregular | 27.3 X 122.5 Ft |
| Size Total Text | 27.3 X 122.5 Ft |
Rooms
| Level | Type | Length | Width | Dimensions |
|---|---|---|---|---|
| Basement | Recreational, Games Room | 5.73 m | 2.88 m | 5.73 m x 2.88 m |
| Basement | Kitchen | 4 m | 2.74 m | 4 m x 2.74 m |
| Basement | Office | 3.92 m | 2.5 m | 3.92 m x 2.5 m |
| Ground Level | Living Room | 4.89 m | 4.67 m | 4.89 m x 4.67 m |
| Ground Level | Kitchen | 4.39 m | 2.8 m | 4.39 m x 2.8 m |
| Ground Level | Primary Bedroom | 3.52 m | 3 m | 3.52 m x 3 m |
| Ground Level | Bedroom 2 | 3.4 m | 3 m | 3.4 m x 3 m |
| Ground Level | Bedroom 3 | 4.4 m | 3 m | 4.4 m x 3 m |
https://www.realtor.ca/real-estate/28493169/2-leyton-avenue-toronto-oakridge-oakridge
Contact Us
Contact us for more information

Frank Leo
Broker
(416) 917-5466
www.youtube.com/embed/GnuC6hHH1cQ
www.getleo.com/
www.facebook.com/frankleoandassociates/?view_public_for=387109904730705
twitter.com/GetLeoTeam
www.linkedin.com/in/frank-leo-a9770445/
2234 Bloor Street West, 104524
Toronto, Ontario M6S 1N6
(416) 760-0600
(416) 760-0900

Alina Guzeeva
Salesperson
alinarealestatetoronto.ca/
www.linkedin.com/in/alinaguzeeva/
2234 Bloor Street West, 104524
Toronto, Ontario M6S 1N6
(416) 760-0600
(416) 760-0900

