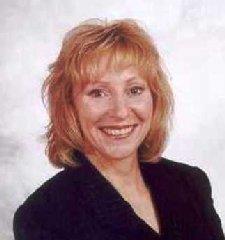8454 Danforth Road W Hamilton Township, Ontario K9A 4J9
$1,388,000
The Ultimate Lifestyle for your Family, with this Gorgeous Property & Ideal Location. This Home provides the perfect balance of Live/Work, Style, Comfort, Privacy & Convenience! Set back from the Road the Outstanding Curb Appeal is enhanced by lovely Gardens & Mature Trees. Perfectly sited on 1.9 Mature Acres with Spring Fed Pond, this Solid Brick, Stone & Vinyl Siding Home provides an exceptional living experience with many quality features... including ~ Engaging spacious Living Room & Dining Room, Hardwood Floors, Exquisite Lighting, Tastefully Decorated Kitchen with Pantry, New Island & Quartz Counters, Main Floor Office or 4thBedroom! Built-in Gas Fireplace with Shelving in the Family Rm, Pot lights throughout add Warmth & Modern Flair. The Skylight brightens the Stairway leading to 3 Spacious, Airy Bedrooms each filled with Natural Light. The Master Suite enjoys a Huge Walk-in Closet - Marvel at the Luxurious Newly Renovated Bathrooms with Heated Floors. So many Closets for all your Storage needs. The massive Lower Level is perfect for Entertaining with Ceramics & High Quality Plank Vinyl Flooring, Gas Fireplace, Bar area with R/I Plumbing ~ complete with Rich Pine finishes & Large Above Grade Windows, there is a 4th Bedroom & useful Separate Entrance. Discriminating Buyers will appreciate the value of the Detached Coach House with two car garage. A Separate Entrance to a future Rental Income Apt, Airbnb, Home Ofc. Or Extended Family ~ the Utilities are all Roughed-in with Ample Storage ~ ready for your Finishes... the Possibilities are Endless. "The Added Bonus" Solar Panels feed Hydro to the Grid for an Income of Approx. $3600.00/Year. All this Minutes to Downtown Cobourg with an array of Cafés, Restaurants, Pubs, Shopping & Entertainment not to mention the World Class Beach & Marina. Outside Relax on the (approx.) 700 Sq. Ft. Deck with Enticing Gazebo complete with Chandelier & Drapes. The Extended Driveway offers Multiple Parking Options. (id:60083)
Property Details
| MLS® Number | X12233572 |
| Property Type | Single Family |
| Community Name | Rural Hamilton |
| Amenities Near By | Hospital, Place Of Worship |
| Community Features | School Bus |
| Features | Wooded Area, Flat Site, Lighting, Dry, Sump Pump, Solar Equipment |
| Parking Space Total | 24 |
| Structure | Deck, Shed |
Building
| Bathroom Total | 3 |
| Bedrooms Above Ground | 3 |
| Bedrooms Below Ground | 1 |
| Bedrooms Total | 4 |
| Amenities | Fireplace(s) |
| Appliances | Garage Door Opener Remote(s), Central Vacuum, Water Purifier, Water Softener, Water Heater, Water Treatment |
| Basement Development | Finished |
| Basement Features | Separate Entrance |
| Basement Type | N/a (finished) |
| Construction Style Attachment | Detached |
| Cooling Type | Central Air Conditioning |
| Exterior Finish | Brick, Stone |
| Fire Protection | Alarm System, Smoke Detectors, Security System |
| Fireplace Present | Yes |
| Flooring Type | Hardwood, Vinyl, Ceramic |
| Foundation Type | Block |
| Half Bath Total | 1 |
| Heating Fuel | Natural Gas |
| Heating Type | Forced Air |
| Stories Total | 2 |
| Size Interior | 2,000 - 2,500 Ft2 |
| Type | House |
| Utility Power | Generator |
| Utility Water | Drilled Well |
Parking
| Attached Garage | |
| Garage |
Land
| Acreage | No |
| Land Amenities | Hospital, Place Of Worship |
| Landscape Features | Landscaped |
| Size Depth | 580 Ft ,3 In |
| Size Frontage | 144 Ft |
| Size Irregular | 144 X 580.3 Ft |
| Size Total Text | 144 X 580.3 Ft|1/2 - 1.99 Acres |
| Surface Water | Pond Or Stream |
| Zoning Description | Residential |
Rooms
| Level | Type | Length | Width | Dimensions |
|---|---|---|---|---|
| Second Level | Bathroom | 2.43 m | 2.23 m | 2.43 m x 2.23 m |
| Second Level | Primary Bedroom | 5.49 m | 5.11 m | 5.49 m x 5.11 m |
| Second Level | Bathroom | 2.53 m | 2.32 m | 2.53 m x 2.32 m |
| Second Level | Bedroom 2 | 4.83 m | 4.39 m | 4.83 m x 4.39 m |
| Second Level | Bedroom 3 | 3.78 m | 3.19 m | 3.78 m x 3.19 m |
| Basement | Great Room | 7.92 m | 5.41 m | 7.92 m x 5.41 m |
| Basement | Bedroom 4 | 3.76 m | 3.34 m | 3.76 m x 3.34 m |
| Main Level | Living Room | 4.7 m | 3.86 m | 4.7 m x 3.86 m |
| Main Level | Dining Room | 3.99 m | 3.3 m | 3.99 m x 3.3 m |
| Main Level | Kitchen | 4.6 m | 3.35 m | 4.6 m x 3.35 m |
| Main Level | Eating Area | 3.94 m | 3.25 m | 3.94 m x 3.25 m |
| Main Level | Family Room | 3.89 m | 3.53 m | 3.89 m x 3.53 m |
| Main Level | Office | 3.53 m | 2.76 m | 3.53 m x 2.76 m |
Utilities
| Cable | Installed |
| Electricity | Installed |
https://www.realtor.ca/real-estate/28496193/8454-danforth-road-w-hamilton-township-rural-hamilton
Contact Us
Contact us for more information

Ruth Klem
Salesperson
(905) 940-4180
161 Main Street
Unionville, Ontario L3R 2G8
(905) 940-4180
(905) 940-4199

















































