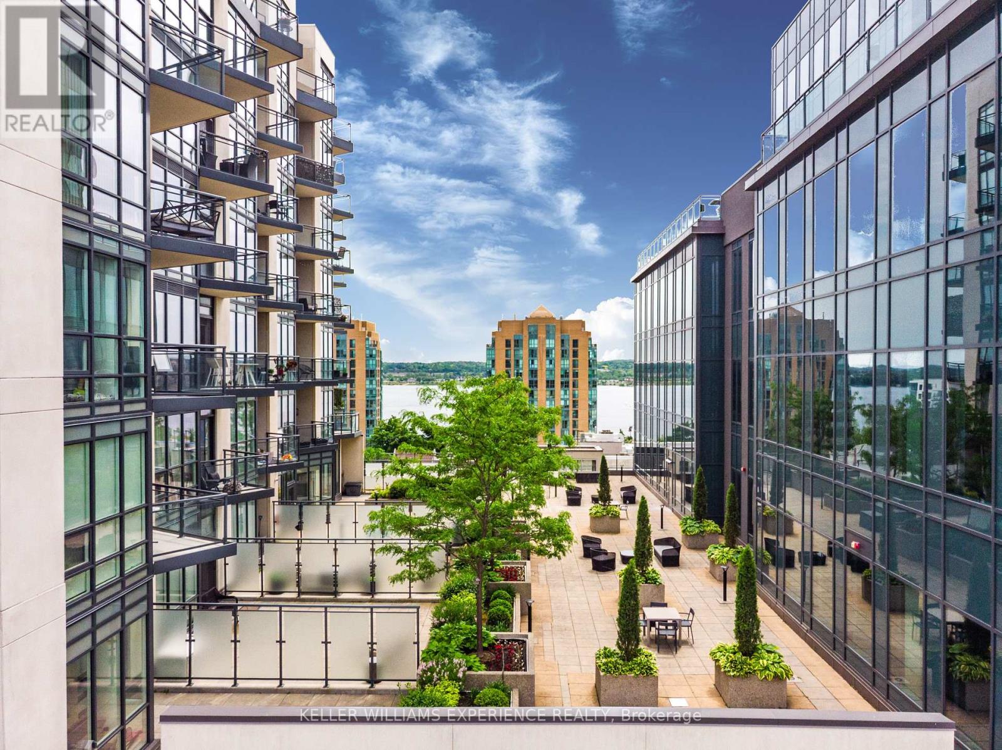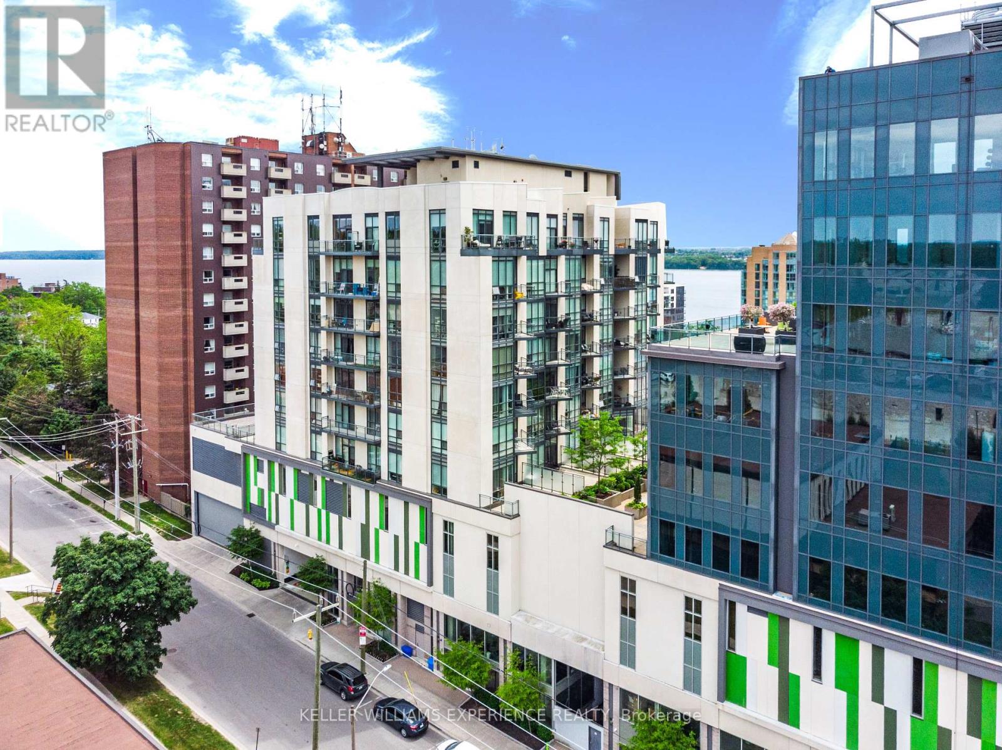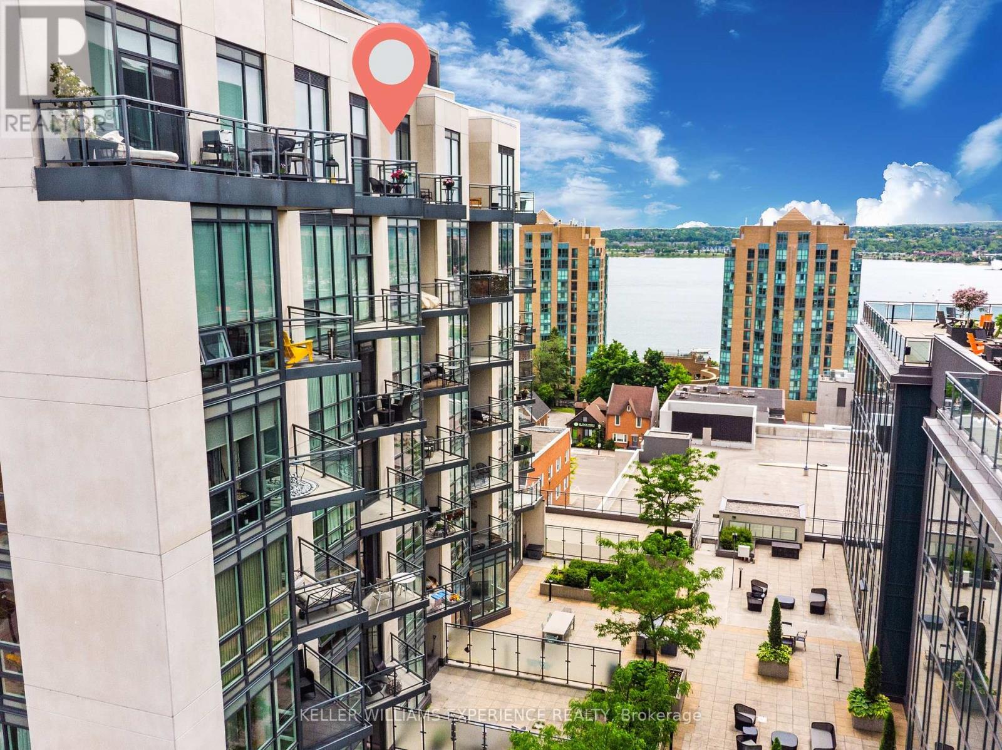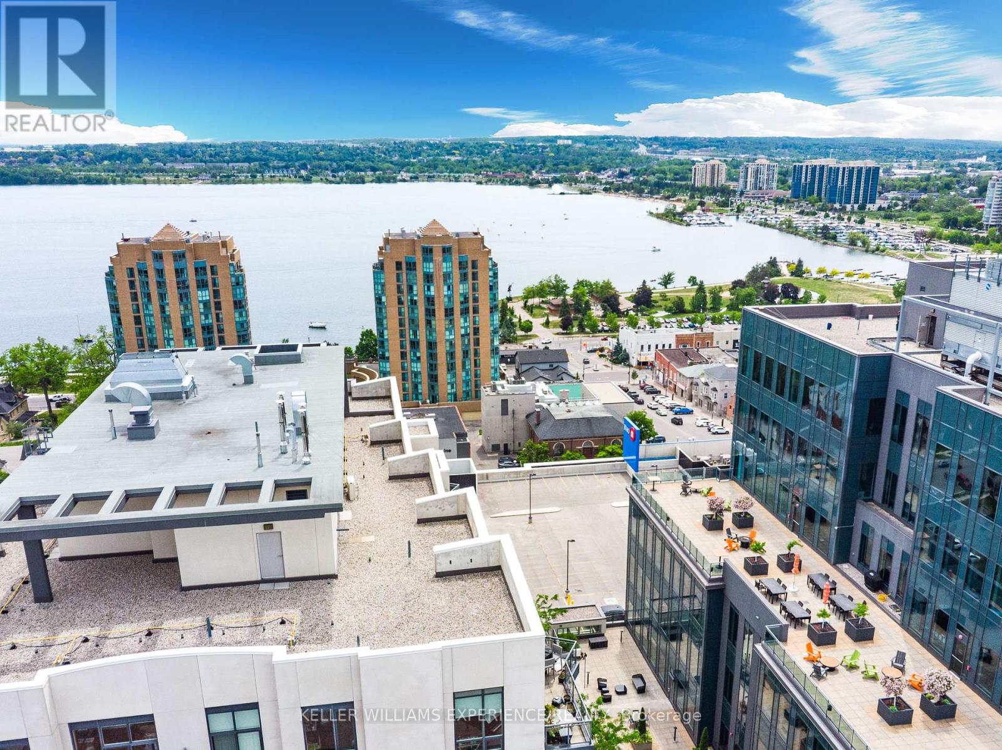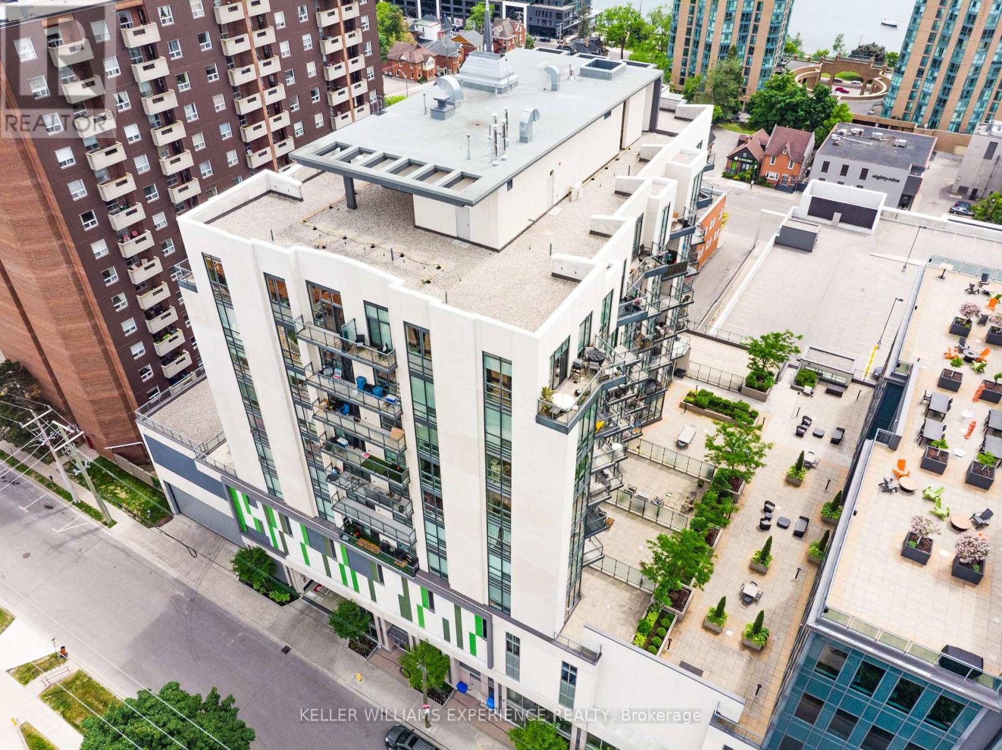Gph1 - 111 Worsley Street Barrie, Ontario L4M 0J5
$709,900Maintenance, Heat, Common Area Maintenance, Insurance, Parking
$1,278.81 Monthly
Maintenance, Heat, Common Area Maintenance, Insurance, Parking
$1,278.81 MonthlyLakeview Condos Grand Penthouse in Downtown Barrie! Experience luxurious penthouse living in this spacious 2-bedroom + den, 2-bathroom condo with breathtaking, unobstructed west-facing views of Lake Simcoe and Kempenfelt Bay. Ideally located just steps to Barrie's vibrant downtown, waterfront trails, restaurants, and shops. This well-maintained, stylish suite features a bright open-concept layout with soaring 10-foot ceilings and expansive floor-to-ceiling windows that flood the space with natural light. The great room opens onto a large, south-facing terrace, perfect for relaxing or entertaining, and there's a private balcony off the primary bedroom. The primary bedroom features a private three-piece ensuite that has been recently upgraded with a stylish walk-in shower, a new vanity, tiles, and fixtures. The modern kitchen offers newer Whirlpool stainless steel appliances, neutral-toned cabinetry, gleaming white quartz countertops, and a stylish backsplash. A gas hookup for a gas stove is available, and a water line to the fridge. Both bedrooms are generously sized, and the den offers a flexible space for work, a sofa bed for guests, or lounging. Enjoy the convenience of your own private in-suite laundry area with custom shelving. Storage is aplenty with a premium-sized extra-large storage locker and large closets within the unit. Enjoy the convenience of an owned underground parking space and the flexibility to store a bike in the shared bike room. The penthouses offer two large balconies ideal for quiet summer evenings or entertaining. Building amenities include a fitness centre, party room, and a common outdoor entertaining space on the third floor with a BBQ. Affordable luxury with stunning views in a prime location by Lake Simcoe, don't miss this rare offering! (id:60083)
Property Details
| MLS® Number | S12234381 |
| Property Type | Single Family |
| Community Name | City Centre |
| Amenities Near By | Beach, Marina, Park |
| Community Features | Pet Restrictions |
| Features | Balcony, Carpet Free, In Suite Laundry |
| Parking Space Total | 1 |
| Structure | Patio(s) |
Building
| Bathroom Total | 2 |
| Bedrooms Above Ground | 2 |
| Bedrooms Total | 2 |
| Age | 6 To 10 Years |
| Amenities | Exercise Centre, Party Room, Visitor Parking, Storage - Locker |
| Appliances | Barbeque, Intercom, Dishwasher, Dryer, Microwave, Stove, Washer, Window Coverings, Refrigerator |
| Cooling Type | Central Air Conditioning |
| Exterior Finish | Concrete, Stucco |
| Fire Protection | Controlled Entry |
| Foundation Type | Concrete |
| Heating Fuel | Natural Gas |
| Heating Type | Forced Air |
| Size Interior | 1,000 - 1,199 Ft2 |
| Type | Apartment |
Parking
| Underground | |
| Garage |
Land
| Acreage | No |
| Land Amenities | Beach, Marina, Park |
| Surface Water | Lake/pond |
| Zoning Description | C2 |
Rooms
| Level | Type | Length | Width | Dimensions |
|---|---|---|---|---|
| Main Level | Kitchen | 2.44 m | 2.84 m | 2.44 m x 2.84 m |
| Main Level | Den | 2.44 m | 2.87 m | 2.44 m x 2.87 m |
| Main Level | Living Room | 4.19 m | 6.22 m | 4.19 m x 6.22 m |
| Main Level | Primary Bedroom | 3.99 m | 3.23 m | 3.99 m x 3.23 m |
| Main Level | Bedroom 2 | 3.78 m | 4.7 m | 3.78 m x 4.7 m |
| Main Level | Laundry Room | Measurements not available | ||
| Main Level | Bathroom | 2.28 m | 1.52 m | 2.28 m x 1.52 m |
| Main Level | Bathroom | 2.94 m | 1.55 m | 2.94 m x 1.55 m |
| Main Level | Foyer | 3.58 m | 1.97 m | 3.58 m x 1.97 m |
https://www.realtor.ca/real-estate/28497545/gph1-111-worsley-street-barrie-city-centre-city-centre
Contact Us
Contact us for more information
Suzanne Picard
Salesperson
(705) 720-2200
www.suzannepicard.ca/
516 Bryne Drive, Unit I, 105898
Barrie, Ontario L4N 9P6
(705) 720-2200
(705) 733-2200

