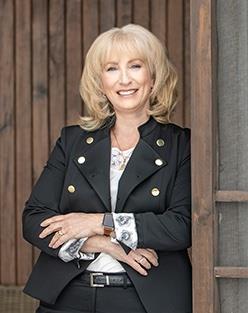17 Radenhurst Crescent Barrie, Ontario L4M 6C6
$849,900
Top 5 Reasons You Will Love This Home: 1) This exceptional two-storey family home presents spacious principal rooms, creating a comfortable and functional layout perfect for everyday living and entertaining 2) The upgraded kitchen features granite countertops, stainless-steel appliances, and additional built-in cabinetry designed to combine style with practical convenience 3) Venture outside through the patio doors to enjoy a beautifully landscaped backyard complete with a stamped concrete patio, a charming gazebo, and lush front and rear gardens 4) Upstairs, you'll find three generously sized bedrooms, including a primary suite with a full ensuite and double closets; each bedroom delivers ample storage with double closets, complemented by large updated windows that fill the rooms with natural light and a convenient main level laundry adds to the ease of living 5) The fully finished basement extends the living space with a cozy family room featuring an electric fireplace, games or workout room, a full bathroom, and a fourth bedroom, plus excellent storage in the furnace room. 2,165 above grade sq.ft. plus a finished basement. Visit our website for more detailed information. *Please note some images have been virtually staged to show the potential of the home. (id:60083)
Property Details
| MLS® Number | S12234751 |
| Property Type | Single Family |
| Community Name | Grove East |
| Amenities Near By | Schools |
| Features | Gazebo |
| Parking Space Total | 4 |
| Structure | Shed |
Building
| Bathroom Total | 4 |
| Bedrooms Above Ground | 3 |
| Bedrooms Below Ground | 1 |
| Bedrooms Total | 4 |
| Age | 31 To 50 Years |
| Amenities | Fireplace(s) |
| Appliances | Dishwasher, Microwave, Stove, Washer, Window Coverings, Refrigerator |
| Basement Development | Finished |
| Basement Type | Full (finished) |
| Construction Style Attachment | Detached |
| Cooling Type | Central Air Conditioning |
| Exterior Finish | Brick |
| Fireplace Present | Yes |
| Fireplace Total | 1 |
| Flooring Type | Hardwood, Laminate |
| Foundation Type | Poured Concrete |
| Half Bath Total | 1 |
| Heating Fuel | Natural Gas |
| Heating Type | Forced Air |
| Stories Total | 2 |
| Size Interior | 2,000 - 2,500 Ft2 |
| Type | House |
| Utility Water | Municipal Water |
Parking
| Attached Garage | |
| Garage |
Land
| Acreage | No |
| Fence Type | Fully Fenced |
| Land Amenities | Schools |
| Sewer | Sanitary Sewer |
| Size Depth | 114 Ft ,6 In |
| Size Frontage | 39 Ft |
| Size Irregular | 39 X 114.5 Ft |
| Size Total Text | 39 X 114.5 Ft|under 1/2 Acre |
| Zoning Description | R2 |
Rooms
| Level | Type | Length | Width | Dimensions |
|---|---|---|---|---|
| Second Level | Primary Bedroom | 6.86 m | 3.3 m | 6.86 m x 3.3 m |
| Second Level | Bedroom | 4.57 m | 3.44 m | 4.57 m x 3.44 m |
| Second Level | Bedroom | 4.46 m | 3.44 m | 4.46 m x 3.44 m |
| Basement | Family Room | 6.59 m | 3.19 m | 6.59 m x 3.19 m |
| Basement | Games Room | 6.41 m | 3.23 m | 6.41 m x 3.23 m |
| Basement | Bedroom | 3.7 m | 3.26 m | 3.7 m x 3.26 m |
| Main Level | Kitchen | 6.52 m | 3.57 m | 6.52 m x 3.57 m |
| Main Level | Living Room | 7 m | 3.4 m | 7 m x 3.4 m |
| Main Level | Family Room | 5.77 m | 3.28 m | 5.77 m x 3.28 m |
| Main Level | Laundry Room | 2.86 m | 1.5 m | 2.86 m x 1.5 m |
https://www.realtor.ca/real-estate/28498718/17-radenhurst-crescent-barrie-grove-east-grove-east
Contact Us
Contact us for more information

Mark Faris
Broker
443 Bayview Drive
Barrie, Ontario L4N 8Y2
(705) 797-8485
(705) 797-8486
www.faristeam.ca/

Sheila Croney
Salesperson
443 Bayview Drive
Barrie, Ontario L4N 8Y2
(705) 797-8485
(705) 797-8486
www.faristeam.ca/











































