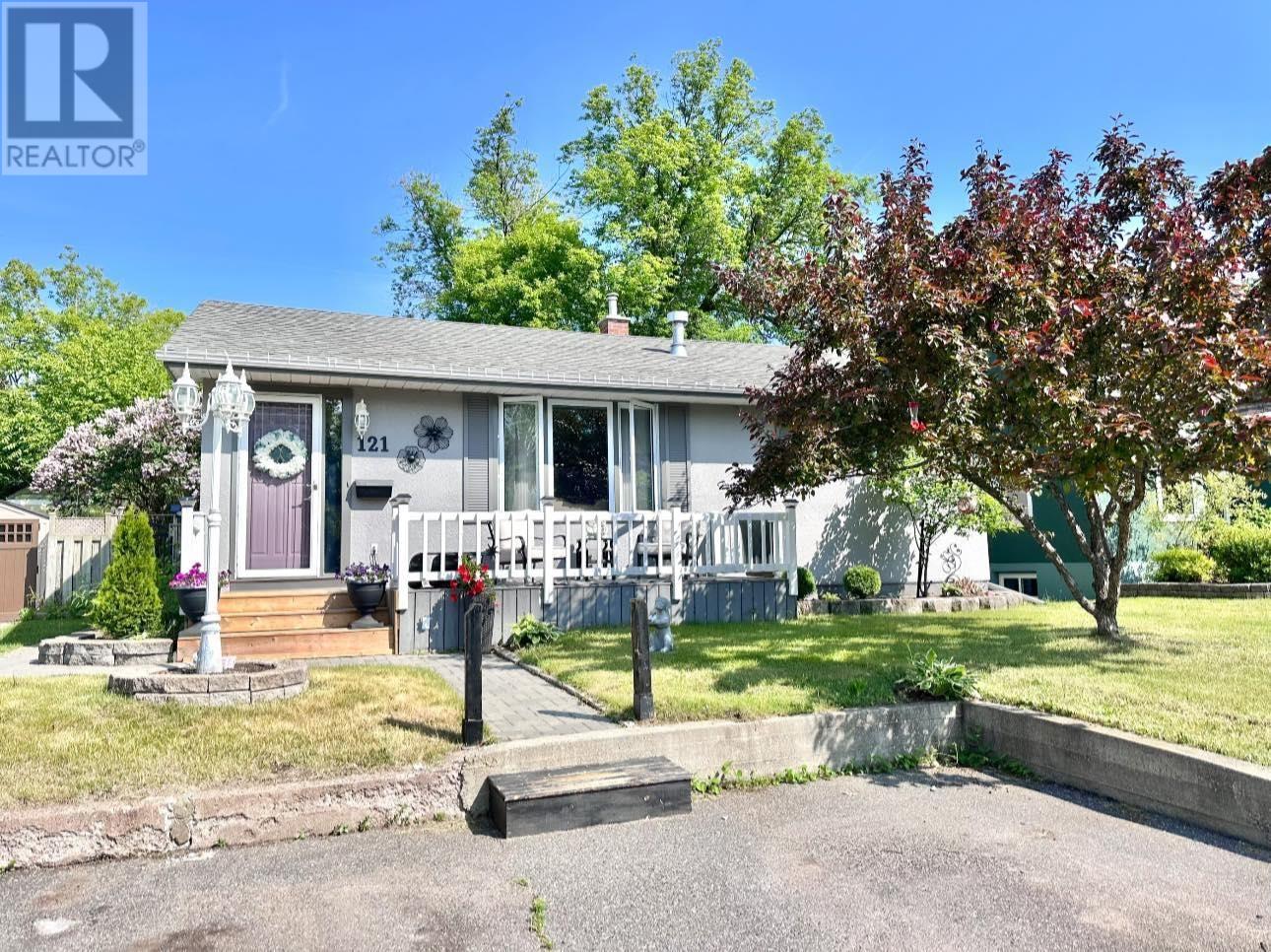121 Hill St S Thunder Bay, Ontario P7B 3T9
$399,900
Welcome to 121 Hill St South, nestled in the desirable Mariday Park location. This beautiful bungalow offers the ideal blend of comfort and convenience, situated just minutes from parks, schools, shopping, and the vibrant downtown area. This fully finished home features 3 bedrooms and 2 bathrooms, making it perfect for families or those seeking extra space. As you enter, you’ll be greeted by stunning dark hardwood flooring that flows throughout the main level. The inviting living area boasts a cozy gas fireplace, ideal for relaxing evenings. The dining room is perfect for entertaining, complemented by two spacious bedrooms that provide ample natural light. Venture downstairs to discover a warm and welcoming basement, perfect for gatherings. It features a large carpeted rec room, a bar area for hosting friends, a third bedroom for guests or a home office, and a second bathroom for added convenience. Step outside to your own private oasis! The fully fenced yard is perfect for children and pets, featuring a storage shed and a fire pit, ideal for summer evenings under the stars. With double car parking in the front and a charming front deck, you can soak in the sun while enjoying this beautiful location. Don't miss out on this wonderful opportunity! (id:60083)
Property Details
| MLS® Number | TB251783 |
| Property Type | Single Family |
| Community Name | Thunder Bay |
| Communication Type | High Speed Internet |
| Community Features | Bus Route |
| Features | Paved Driveway |
| Storage Type | Storage Shed |
| Structure | Patio(s), Shed |
Building
| Bathroom Total | 2 |
| Bedrooms Above Ground | 2 |
| Bedrooms Below Ground | 1 |
| Bedrooms Total | 3 |
| Appliances | Refrigerator, Washer |
| Architectural Style | Bungalow |
| Basement Development | Finished |
| Basement Type | Full (finished) |
| Constructed Date | 1954 |
| Construction Style Attachment | Detached |
| Exterior Finish | Stucco |
| Fireplace Present | Yes |
| Fireplace Total | 1 |
| Flooring Type | Hardwood |
| Foundation Type | Block, Poured Concrete |
| Heating Fuel | Natural Gas |
| Heating Type | Forced Air |
| Stories Total | 1 |
| Size Interior | 927 Ft2 |
| Utility Water | Municipal Water |
Land
| Access Type | Road Access |
| Acreage | No |
| Fence Type | Fenced Yard |
| Sewer | Sanitary Sewer |
| Size Frontage | 50.0000 |
| Size Total Text | Under 1/2 Acre |
Rooms
| Level | Type | Length | Width | Dimensions |
|---|---|---|---|---|
| Basement | Bedroom | 9.9 X 10.6 | ||
| Basement | Recreation Room | 22.6 X10.7 & JOG | ||
| Basement | Bathroom | 3 PCE | ||
| Main Level | Living Room | 15.7 X 15 | ||
| Main Level | Primary Bedroom | 12.3 X 11.11 | ||
| Main Level | Kitchen | 11.5 X 9.1 | ||
| Main Level | Dining Room | 9.3 X 8.1 | ||
| Main Level | Bedroom | 9 X 11.3 | ||
| Main Level | Bathroom | 4 PCE |
Utilities
| Cable | Available |
| Electricity | Available |
| Natural Gas | Available |
| Telephone | Available |
https://www.realtor.ca/real-estate/28500703/121-hill-st-s-thunder-bay-thunder-bay
Contact Us
Contact us for more information

Alicia Moore
Salesperson
www.facebook.com/aliciamoorehouses
www.linkedin.com/in/alicia-moore-57843b17b/
2821 Arthur St. E.
Thunder Bay, Ontario P7E 5P5
(807) 623-4455
(807) 623-9435
(807) 623-9435
WWW.BELLUZ.COM

































