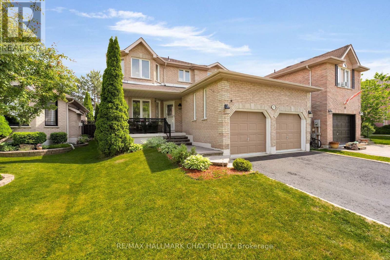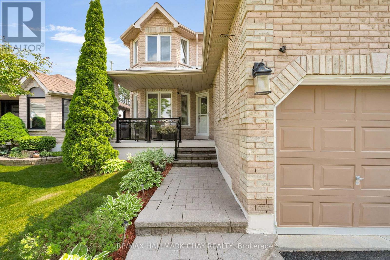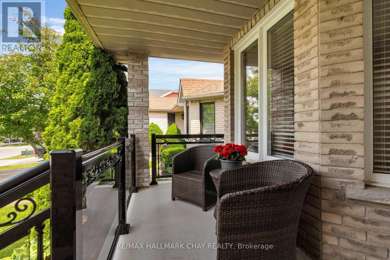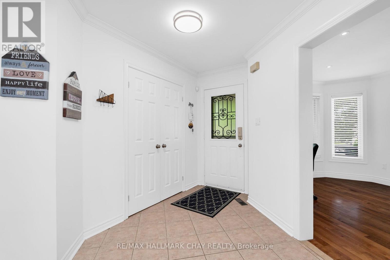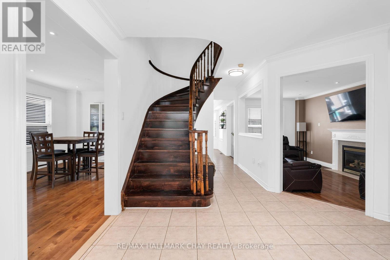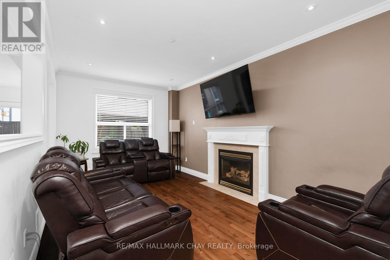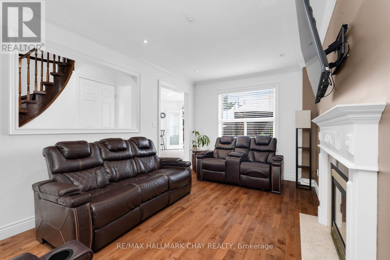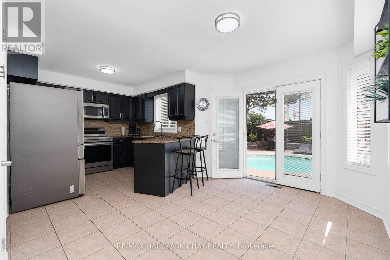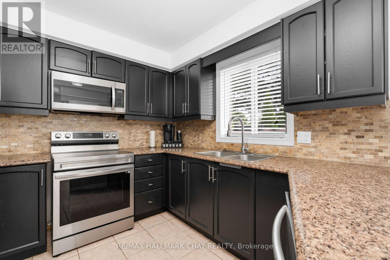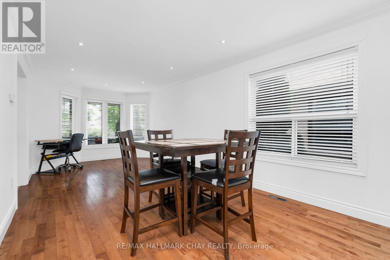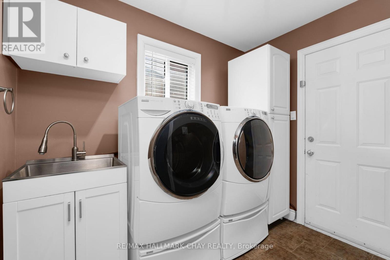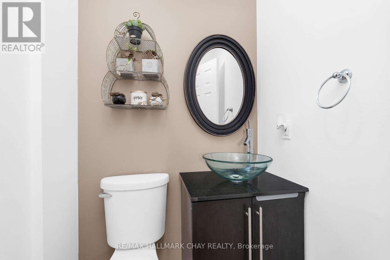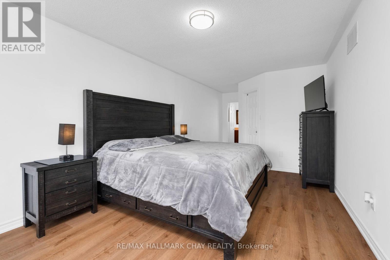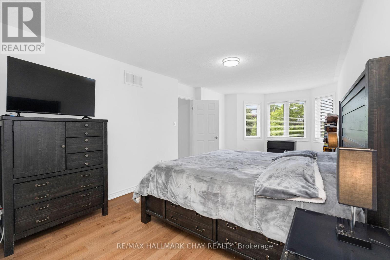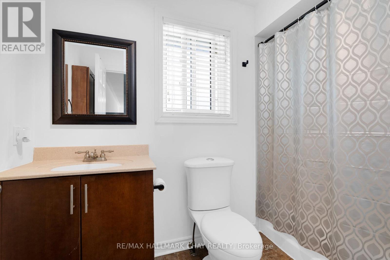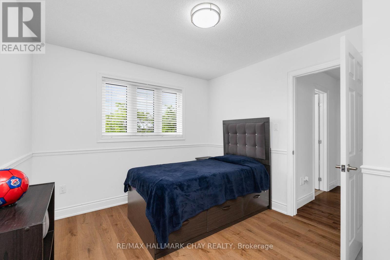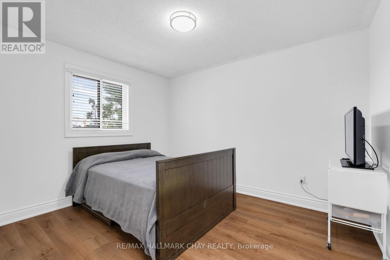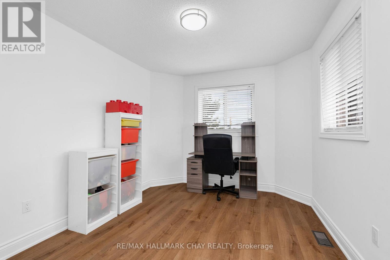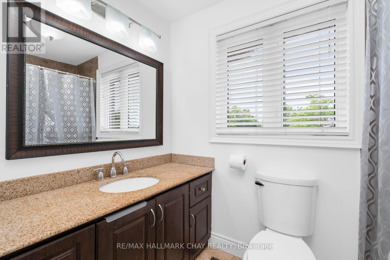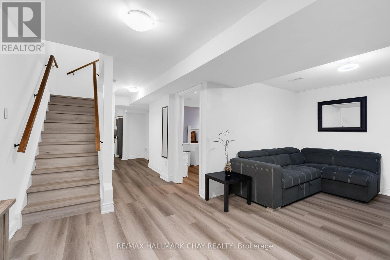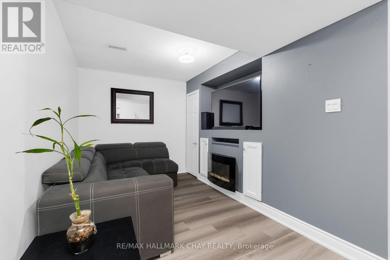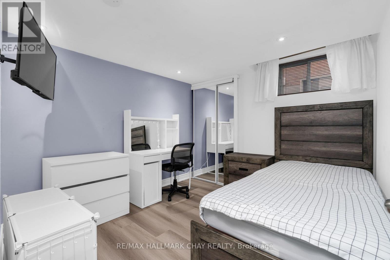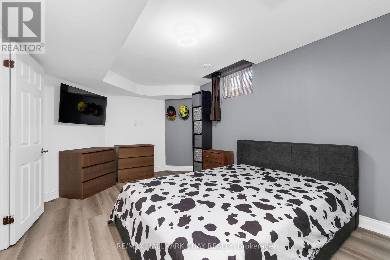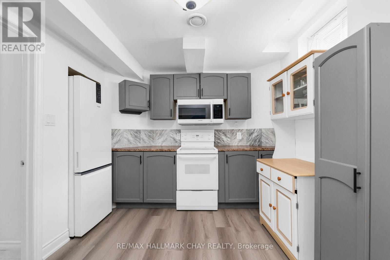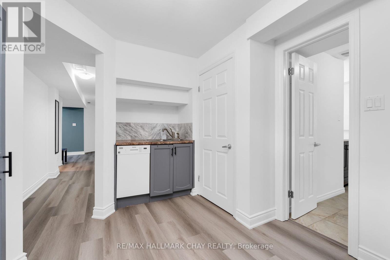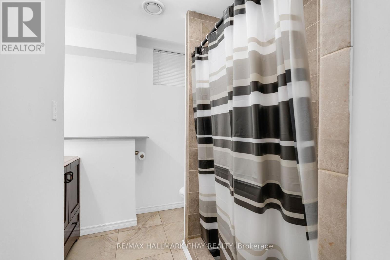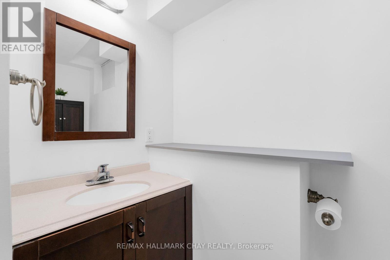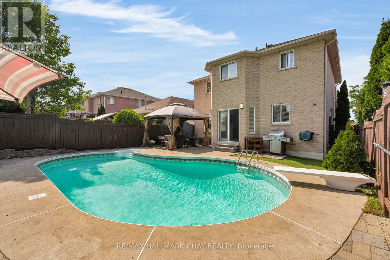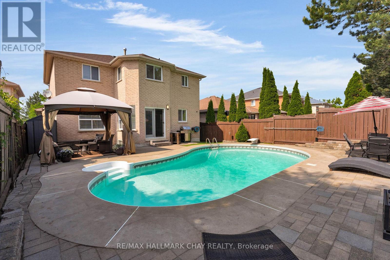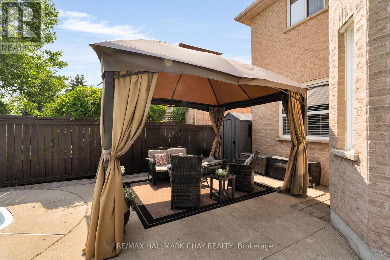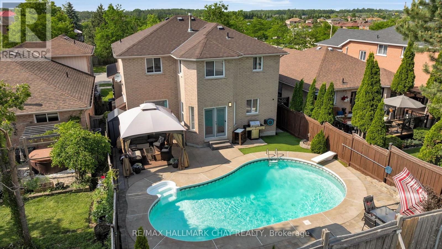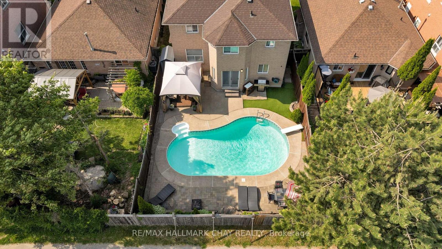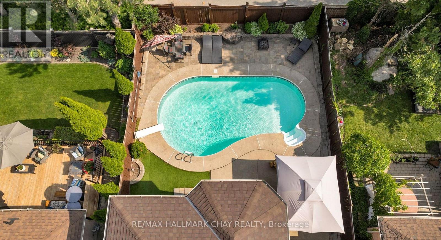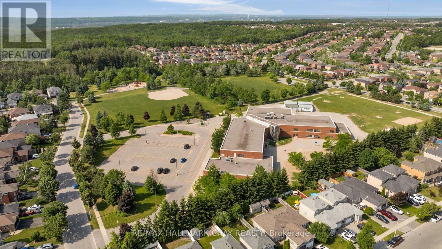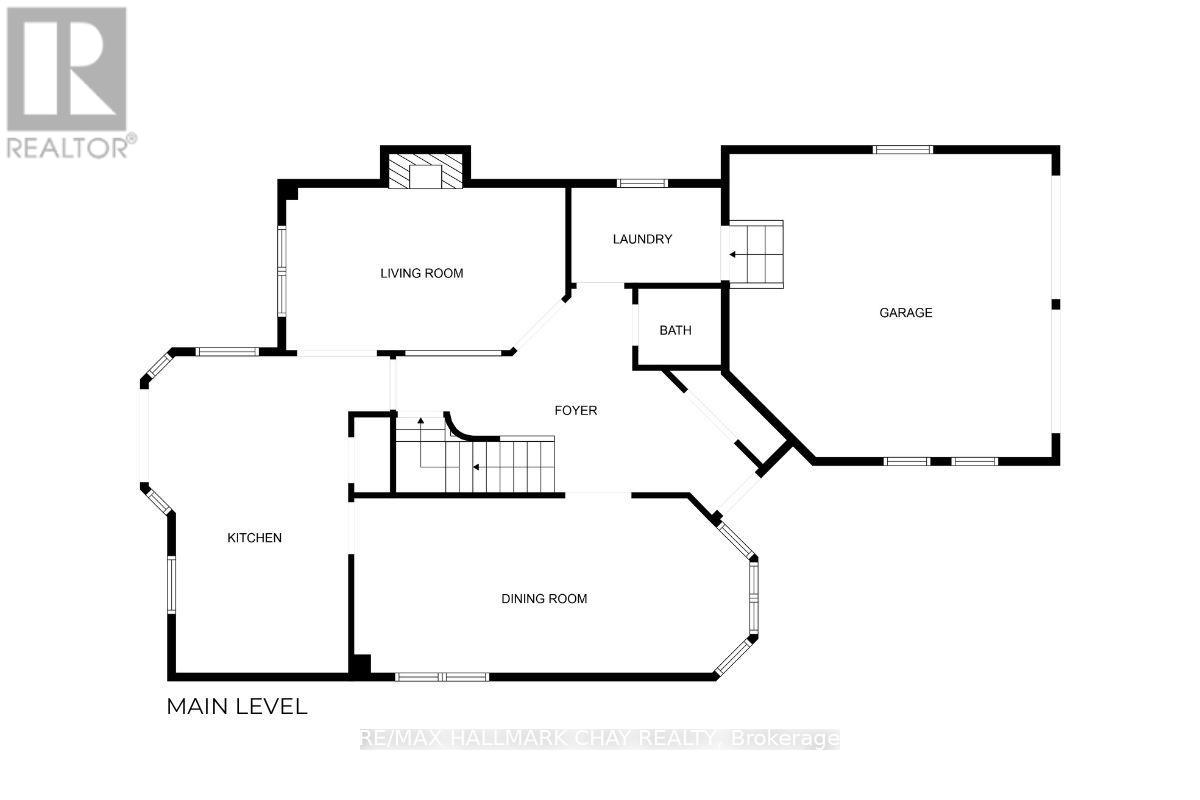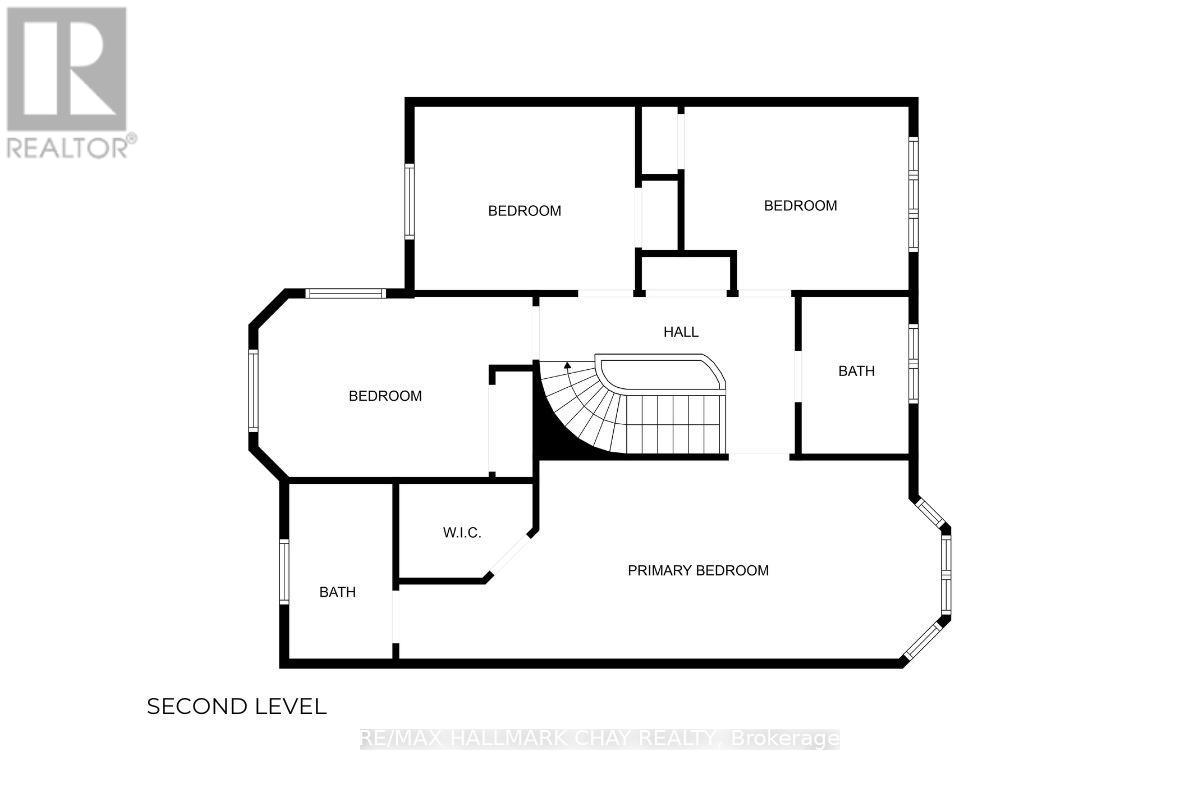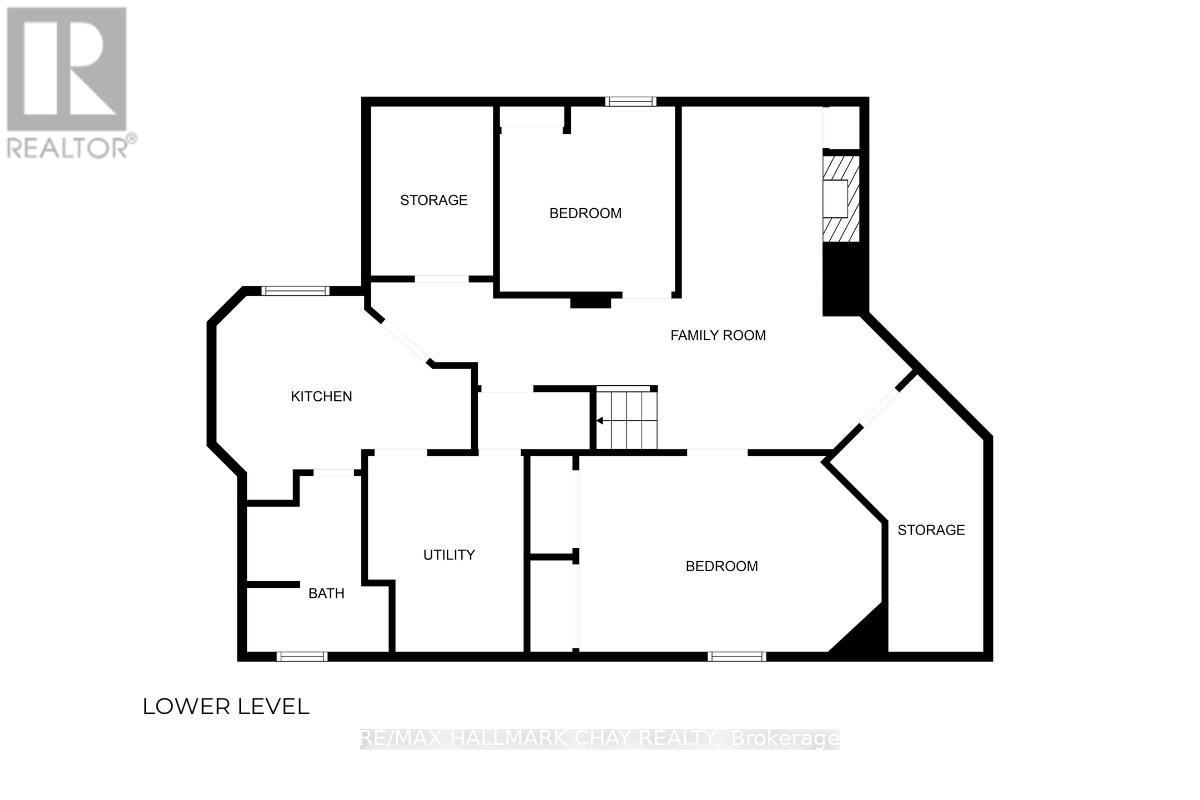57 Violet Street Barrie, Ontario L4N 9N3
$999,900
Welcome to your next family home! Situated in a quiet, family-oriented neighbourhood, this spacious home offers the ideal balance of comfort, functionality, and long-term value. Surrounded by excellent schools, parks, and walking trails, this location is perfect for growing families.The main floor features a bright, welcoming layout and a beautifully refreshed kitchen with refinished cabinetry and updated stainless steel appliances, creating a modern and functional space for everyday living. Upstairs, you'll find four generously sized bedrooms and two full bathrooms, including a private primary suite with a walk-in closet and ensuite. Step outside to your personal backyard oasis featuring a well-maintained in-ground pool with a recently replaced heater, perfect for summer entertaining and making lasting family memories.The fully finished lower level with newer flooring features two more bedrooms, a full kitchen, a four-piece bathroom, and a separate living area ideal for multi-generational living, guests, or rental income. Enjoy peace of mind knowing that major components have been well cared for, with windows and roof in excellent condition and plenty of life remaining, reducing the need for major expenditures for years to come.With flexible living space, thoughtful updates, and a location close to every amenity and commuter routes, this home is move-in ready and built for lasting memories. Don't miss your chance to see it, schedule your private showing today! (id:60083)
Property Details
| MLS® Number | S12235776 |
| Property Type | Single Family |
| Community Name | Holly |
| Equipment Type | Water Heater |
| Parking Space Total | 4 |
| Pool Type | Inground Pool |
| Rental Equipment Type | Water Heater |
Building
| Bathroom Total | 4 |
| Bedrooms Above Ground | 4 |
| Bedrooms Below Ground | 2 |
| Bedrooms Total | 6 |
| Age | 16 To 30 Years |
| Amenities | Fireplace(s) |
| Appliances | Dishwasher, Dryer, Microwave, Stove, Washer, Refrigerator |
| Basement Development | Finished |
| Basement Type | N/a (finished) |
| Construction Style Attachment | Detached |
| Cooling Type | Central Air Conditioning |
| Exterior Finish | Brick |
| Fireplace Present | Yes |
| Foundation Type | Concrete |
| Half Bath Total | 1 |
| Heating Fuel | Natural Gas |
| Heating Type | Forced Air |
| Stories Total | 2 |
| Size Interior | 1,500 - 2,000 Ft2 |
| Type | House |
| Utility Water | Municipal Water |
Parking
| Attached Garage | |
| Garage |
Land
| Acreage | No |
| Fence Type | Fenced Yard |
| Sewer | Sanitary Sewer |
| Size Depth | 118 Ft ,3 In |
| Size Frontage | 39 Ft ,4 In |
| Size Irregular | 39.4 X 118.3 Ft |
| Size Total Text | 39.4 X 118.3 Ft|under 1/2 Acre |
| Zoning Description | Residential |
Rooms
| Level | Type | Length | Width | Dimensions |
|---|---|---|---|---|
| Second Level | Bedroom 3 | 3 m | 3.5 m | 3 m x 3.5 m |
| Second Level | Bedroom 4 | 3 m | 3.7 m | 3 m x 3.7 m |
| Second Level | Bathroom | 1.5 m | 2.4 m | 1.5 m x 2.4 m |
| Second Level | Primary Bedroom | 3.2 m | 6.5 m | 3.2 m x 6.5 m |
| Second Level | Bathroom | 2.7 m | 1.5 m | 2.7 m x 1.5 m |
| Second Level | Bedroom 2 | 3 m | 3.5 m | 3 m x 3.5 m |
| Basement | Kitchen | 4.2 m | 2.7 m | 4.2 m x 2.7 m |
| Basement | Family Room | 3.4 m | 2.2 m | 3.4 m x 2.2 m |
| Basement | Bedroom 5 | 2.9 m | 2.9 m | 2.9 m x 2.9 m |
| Basement | Bedroom | 3.1 m | 4.7 m | 3.1 m x 4.7 m |
| Basement | Bathroom | 2.3 m | 2.7 m | 2.3 m x 2.7 m |
| Main Level | Kitchen | 4.7 m | 3 m | 4.7 m x 3 m |
| Main Level | Living Room | 3.3 m | 3.1 m | 3.3 m x 3.1 m |
| Main Level | Dining Room | 3.2 m | 3.4 m | 3.2 m x 3.4 m |
| Main Level | Family Room | 5.1 m | 3.1 m | 5.1 m x 3.1 m |
| Main Level | Bathroom | 1.3 m | 1.5 m | 1.3 m x 1.5 m |
| Main Level | Laundry Room | 1.8 m | 2.6 m | 1.8 m x 2.6 m |
https://www.realtor.ca/real-estate/28501612/57-violet-street-barrie-holly-holly
Contact Us
Contact us for more information

Brendan Dennis
Salesperson
www.kwteam.ca/
218 Bayfield St, 100078 & 100431
Barrie, Ontario L4M 3B6
(705) 722-7100
(705) 722-5246
www.remaxchay.com/
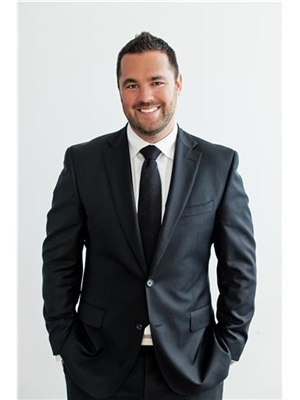
Scott Woolsey
Salesperson
(705) 722-5246
218 Bayfield St, 100078 & 100431
Barrie, Ontario L4M 3B6
(705) 722-7100
(705) 722-5246
www.remaxchay.com/

