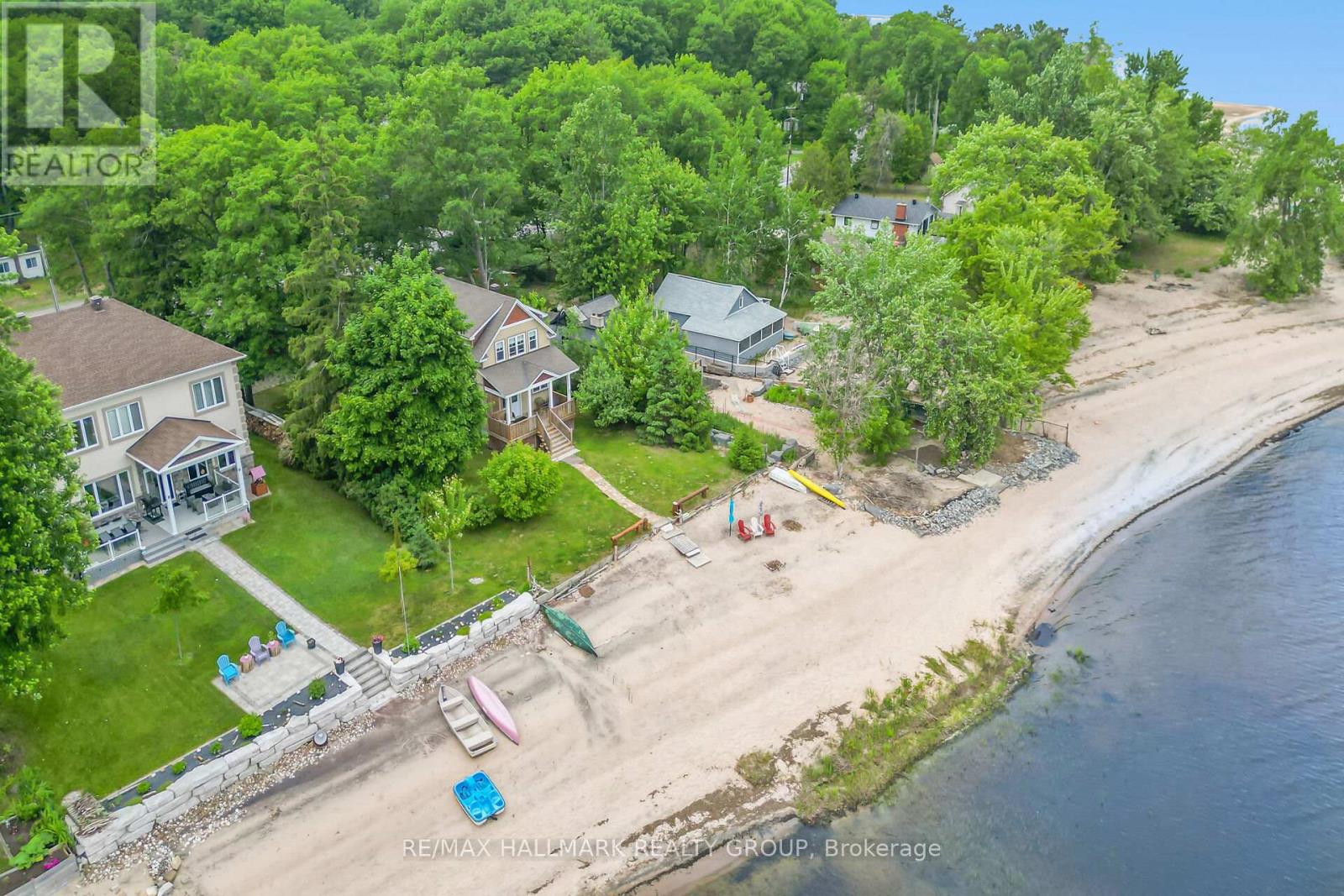500 Bayview Drive Ottawa, Ontario K0A 3M0
$1,045,000
A peaceful waterfront escape in Constance Bay, just a scenic 20-minute drive from Ottawa! This charming 3-bdrm, 2-bthrm home built in 2016, offers 70 feet of pristine shoreline along the Ottawa River with a sandy beach perfect for swimming, paddling or simply soaking in the panoramic views from your private deck.The main level welcomes you with a spacious foyer and flows into a sunlit, open-concept living space where a plethora of windows frame the river beyond. The country-style kitchen exudes warmth with rich hardwood floors, stainless steel appliances, a cozy breakfast nook and direct access to the deck, ideal for entertaining or enjoying tranquil sunsets. The living room offers an ambient wood stove adding character & comfort. The main floor bedroom currently being used as an office and flex space and the stylish 2-pc bathroom complete this level. Upstairs, the hardwood staircase leads to the serene primary suite with a walk-in closet, a second bedroom and a well appointed 4-pc bathroom featuring a retro clawfoot cast iron tub for the ultimate soak. The lower level includes laundry and ample storage. Additional features: double detached garage, generator plug-in, owned hot water tank, Waterloo Biofilter septic system (2016) and exceptionally low utility costs (current owners use wood stove; gas approx. $60/month). Basement to be brought up to MVCA floodproofing standards by closing. Home was not affected by 2017 & 2019 floods. BONUS: Boat in driveway available for purchase at $10,000. (id:60083)
Property Details
| MLS® Number | X12236486 |
| Property Type | Single Family |
| Community Name | 9301 - Constance Bay |
| Easement | Unknown |
| Features | Carpet Free |
| Parking Space Total | 6 |
| Structure | Porch, Deck |
| View Type | View Of Water, Direct Water View |
| Water Front Type | Waterfront |
Building
| Bathroom Total | 2 |
| Bedrooms Above Ground | 3 |
| Bedrooms Total | 3 |
| Appliances | Dishwasher, Stove, Refrigerator |
| Basement Type | Crawl Space |
| Construction Style Attachment | Detached |
| Cooling Type | Central Air Conditioning |
| Exterior Finish | Wood |
| Fireplace Present | Yes |
| Fireplace Total | 1 |
| Fireplace Type | Woodstove |
| Foundation Type | Block |
| Half Bath Total | 1 |
| Heating Fuel | Natural Gas |
| Heating Type | Forced Air |
| Stories Total | 2 |
| Size Interior | 1,500 - 2,000 Ft2 |
| Type | House |
Parking
| Detached Garage | |
| Garage |
Land
| Access Type | Year-round Access, Private Docking |
| Acreage | No |
| Landscape Features | Landscaped |
| Sewer | Septic System |
| Size Depth | 150 Ft |
| Size Frontage | 70 Ft |
| Size Irregular | 70 X 150 Ft |
| Size Total Text | 70 X 150 Ft |
Rooms
| Level | Type | Length | Width | Dimensions |
|---|---|---|---|---|
| Second Level | Primary Bedroom | 4.26 m | 5.8 m | 4.26 m x 5.8 m |
| Second Level | Bedroom 2 | 3.55 m | 2.64 m | 3.55 m x 2.64 m |
| Second Level | Bathroom | 3.55 m | 3.06 m | 3.55 m x 3.06 m |
| Lower Level | Other | 11.36 m | 5.8 m | 11.36 m x 5.8 m |
| Main Level | Foyer | 4.17 m | 2.85 m | 4.17 m x 2.85 m |
| Main Level | Kitchen | 3.4 m | 2.93 m | 3.4 m x 2.93 m |
| Main Level | Eating Area | 3.39 m | 2.85 m | 3.39 m x 2.85 m |
| Main Level | Living Room | 4.01 m | 5.23 m | 4.01 m x 5.23 m |
| Main Level | Bedroom | 3.66 m | 3.57 m | 3.66 m x 3.57 m |
| Main Level | Bathroom | 1.99 m | 0.99 m | 1.99 m x 0.99 m |
https://www.realtor.ca/real-estate/28501136/500-bayview-drive-ottawa-9301-constance-bay
Contact Us
Contact us for more information

Shauna Brownlee Starr
Salesperson
www.sbstarr.com/
700 Eagleson Road, Suite 105
Ottawa, Ontario K2M 2G9
(613) 663-2720
(613) 592-9701
www.hallmarkottawa.com/

Krista Mcfadden
Salesperson
www.kristamcfadden.com/
www.facebook.com/YOUROTTAWAREALESTATEGIRL/#
twitter.com/1kristamcfadden
700 Eagleson Road, Suite 105
Ottawa, Ontario K2M 2G9
(613) 663-2720
(613) 592-9701
www.hallmarkottawa.com/
















































