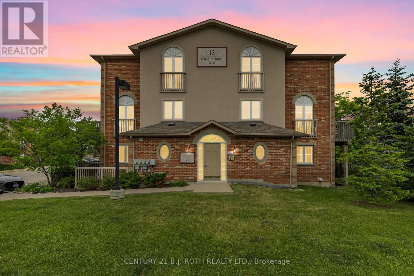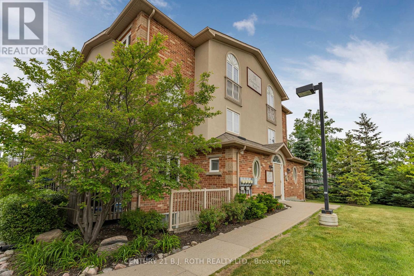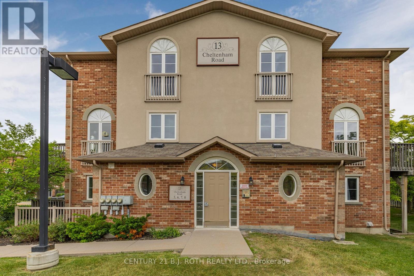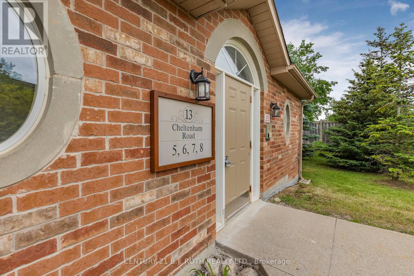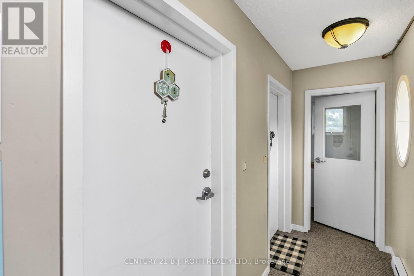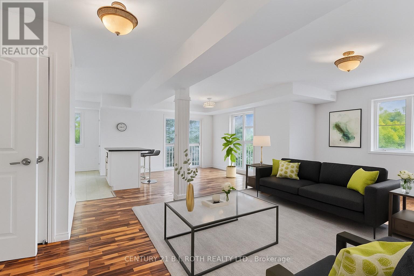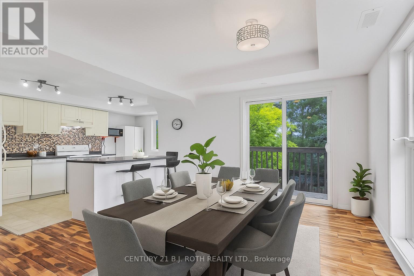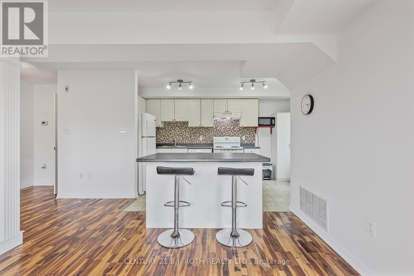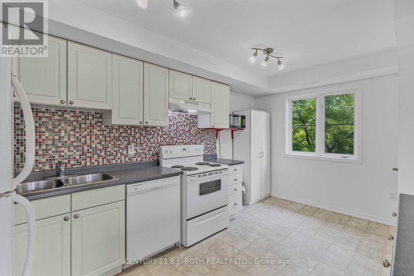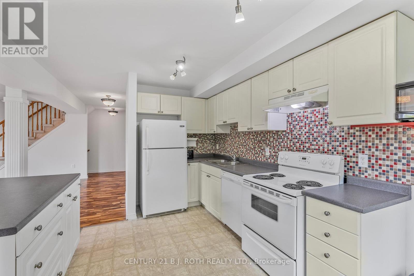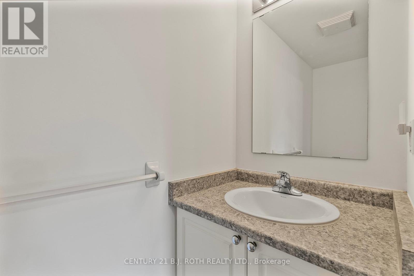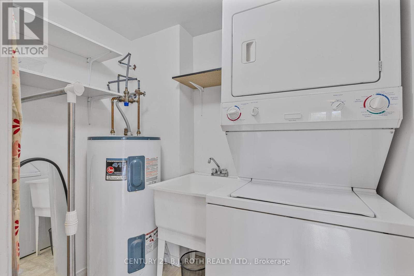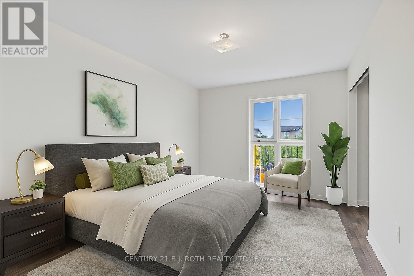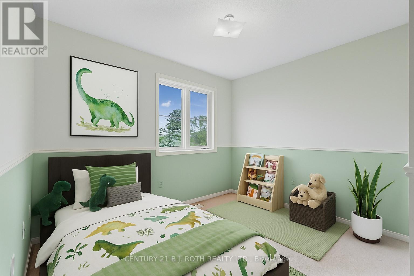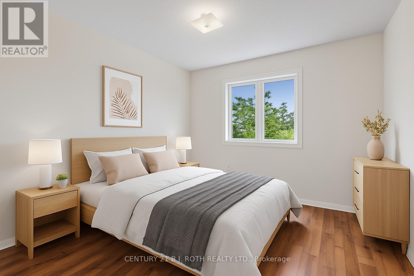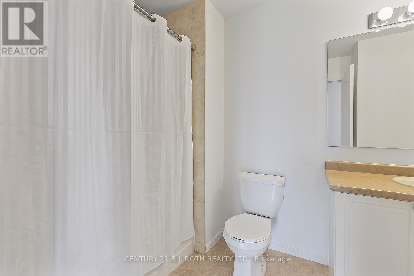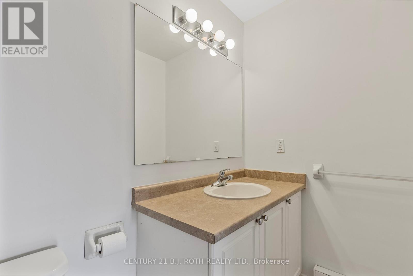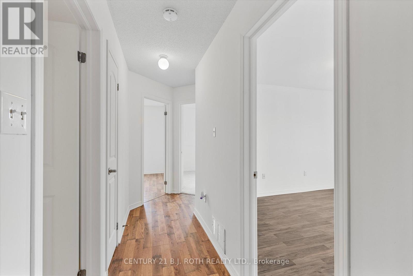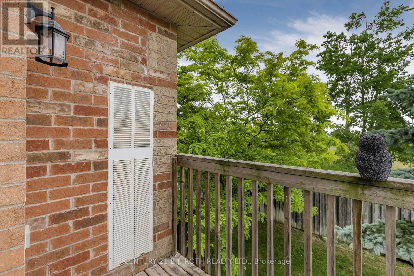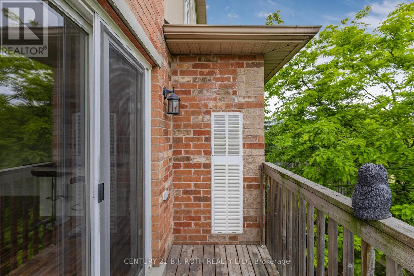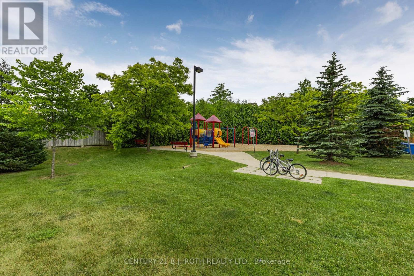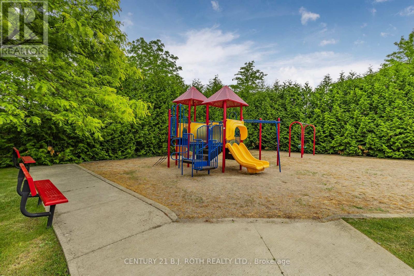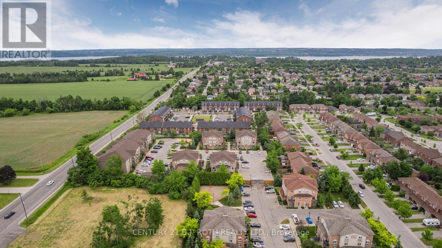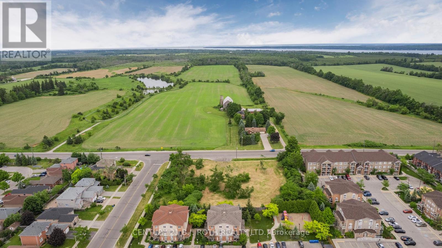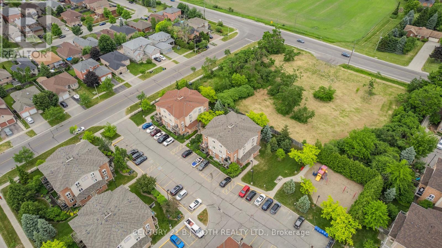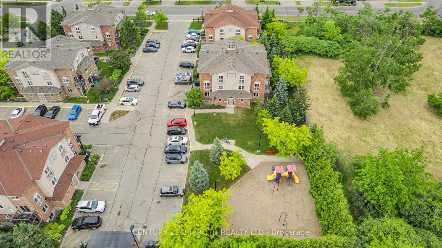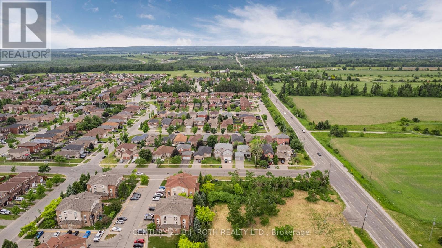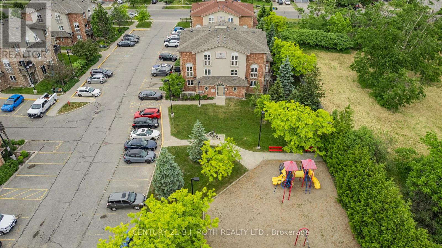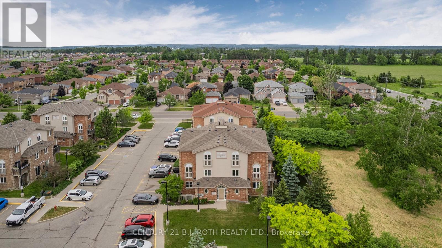7 - 13 Cheltenham Road Barrie, Ontario L4M 0E7
$524,900Maintenance, Water, Common Area Maintenance
$650 Monthly
Maintenance, Water, Common Area Maintenance
$650 MonthlyBright & Spacious 3-Bedroom Condo in Barrie's East End! Welcome to this well-maintained 3-bedroom, 2-bathroom stacked condo located in Barrie's sought-after Georgian Drive neighbourhood. This upper-level unit offers a functional open-concept layout with large windows, flooding the space with natural light. The kitchen features a breakfast bar and ample cabinetry, flowing into the combined living/dining area with walkout to a private balcony perfect for morning coffee or evening relaxation. A four piece bathroom, a spacious primary bedroom, and two additional bedrooms provide plenty of room for family, guests, or a home office. Enjoy the convenience of in-suite laundry, one parking space, exclusive storage unit and low-maintenance condo living. Ideally situated just minutes from RVH, Georgian College, shopping, transit, and Hwy 400this home is perfect for first-time buyers, investors, or downsizers alike. Move-in ready and priced to sell don't miss this opportunity! * Some Images have been Virtually rendered* (id:60083)
Property Details
| MLS® Number | S12237129 |
| Property Type | Single Family |
| Community Name | Georgian Drive |
| Community Features | Pet Restrictions |
| Features | Balcony, In Suite Laundry |
| Parking Space Total | 1 |
Building
| Bathroom Total | 2 |
| Bedrooms Above Ground | 3 |
| Bedrooms Total | 3 |
| Amenities | Storage - Locker |
| Appliances | Dishwasher, Dryer, Microwave, Hood Fan, Stove, Washer, Refrigerator |
| Cooling Type | Central Air Conditioning |
| Exterior Finish | Brick, Stucco |
| Half Bath Total | 1 |
| Heating Fuel | Natural Gas |
| Heating Type | Forced Air |
| Stories Total | 3 |
| Size Interior | 1,200 - 1,399 Ft2 |
| Type | Apartment |
Parking
| No Garage |
Land
| Acreage | No |
Rooms
| Level | Type | Length | Width | Dimensions |
|---|---|---|---|---|
| Second Level | Laundry Room | 1.91 m | 1.48 m | 1.91 m x 1.48 m |
| Second Level | Bathroom | 2.09 m | 0.82 m | 2.09 m x 0.82 m |
| Second Level | Kitchen | 4.7 m | 2.5 m | 4.7 m x 2.5 m |
| Second Level | Dining Room | 3.39 m | 3.74 m | 3.39 m x 3.74 m |
| Second Level | Living Room | 4.2 m | 6.43 m | 4.2 m x 6.43 m |
| Third Level | Bathroom | 3.03 m | 1.87 m | 3.03 m x 1.87 m |
| Third Level | Primary Bedroom | 2.95 m | 4.15 m | 2.95 m x 4.15 m |
| Third Level | Bedroom 2 | 3.36 m | 2.95 m | 3.36 m x 2.95 m |
| Third Level | Bedroom 3 | 3.39 m | 3.45 m | 3.39 m x 3.45 m |
Contact Us
Contact us for more information
Roberto Manca
Salesperson
www.robertomancarealty.com/
www.facebook.com/RobertoMancaRealty
355 Bayfield Street, Unit 5, 106299 & 100088
Barrie, Ontario L4M 3C3
(705) 721-9111
(705) 721-9182
bjrothrealty.c21.ca/

