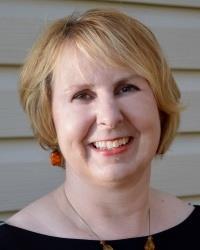2337c Petawawa Boulevard Petawawa, Ontario K8A 7G7
$499,900
Looking for a piece of paradise in the center of Petawawa? Look no further. Nestled at the end of a private lane off Petawawa Blvd, this 4 bed 2.5 bath bungalow has been redesigned with today's' lifestyle in mind. The spacious front foyer welcomes your guests into a sun filled living/dining room with its wood burning field-stone fireplace. The new contemporary open entertaining kitchen with quartz counter tops and sleek appliances has been designed for flow & function. New luxury vinyl plank flooring throughout the main floor, wide halls, fresh drywall, paint & trim showcases each room. 3 spacious bedrooms & family bath are just down the hall from the primary with a wall of closets & beautiful en-suite. Downstairs is a massive family room with another wood burning fireplace to sit back, relax and entertain. It can accommodate a pool table with loads of room for family and friends. The laundry room, a huge workshop for any type of hobby & loads of storage open & enclosed complete the lower level. The breezeway connects the house to the double car garage, it also welcomes guests from the driveway side and/or leads out to the back patio. Pathways through the rustic arbor leads you to a true oasis with its raised perennial/veggie gardens, a newly revamped and newly seeded side yard giving additional space for patio furniture or play structures. 2 ponds border the ravine so the only neighbours on that side will be the cute 4 legged ones. The large potting shed (small garage) with its whimsical feel could be transformed into a fabulous outdoor kitchen/bar/she/he shed we'll let you decide. Let your imagination run wild. All updates 2019 onward including new septic & hot water on demand. Feels like you're in the country but pinch yourself as you are in-town. Walking distance to trails, schools along with being close to all other amenities. Come and see what this home has to offer! (id:60083)
Property Details
| MLS® Number | X12238311 |
| Property Type | Single Family |
| Community Name | 520 - Petawawa |
| Amenities Near By | Park |
| Features | Ravine |
| Parking Space Total | 4 |
| Structure | Shed |
Building
| Bathroom Total | 3 |
| Bedrooms Above Ground | 4 |
| Bedrooms Total | 4 |
| Amenities | Fireplace(s) |
| Appliances | Water Heater |
| Architectural Style | Bungalow |
| Basement Development | Partially Finished |
| Basement Type | Full (partially Finished) |
| Construction Style Attachment | Detached |
| Cooling Type | Central Air Conditioning |
| Exterior Finish | Brick |
| Fireplace Present | Yes |
| Fireplace Total | 2 |
| Foundation Type | Block |
| Half Bath Total | 1 |
| Heating Fuel | Oil |
| Heating Type | Forced Air |
| Stories Total | 1 |
| Size Interior | 1,500 - 2,000 Ft2 |
| Type | House |
| Utility Water | Municipal Water |
Parking
| Attached Garage | |
| Garage | |
| Inside Entry |
Land
| Acreage | No |
| Land Amenities | Park |
| Sewer | Septic System |
| Size Depth | 88 Ft ,2 In |
| Size Frontage | 170 Ft |
| Size Irregular | 170 X 88.2 Ft ; 1 |
| Size Total Text | 170 X 88.2 Ft ; 1 |
| Zoning Description | R-1 |
Rooms
| Level | Type | Length | Width | Dimensions |
|---|---|---|---|---|
| Basement | Family Room | 7.97 m | 8.02 m | 7.97 m x 8.02 m |
| Basement | Workshop | 7.01 m | 3.93 m | 7.01 m x 3.93 m |
| Basement | Laundry Room | 6.85 m | 3.93 m | 6.85 m x 3.93 m |
| Basement | Utility Room | 3.91 m | 2.18 m | 3.91 m x 2.18 m |
| Basement | Other | 3.91 m | 2.18 m | 3.91 m x 2.18 m |
| Main Level | Bathroom | 1.9 m | 2.79 m | 1.9 m x 2.79 m |
| Main Level | Foyer | 1.77 m | 3.91 m | 1.77 m x 3.91 m |
| Main Level | Living Room | 5.13 m | 3.91 m | 5.13 m x 3.91 m |
| Main Level | Kitchen | 6.24 m | 3.81 m | 6.24 m x 3.81 m |
| Main Level | Bathroom | 1.49 m | 1.29 m | 1.49 m x 1.29 m |
| Main Level | Primary Bedroom | 4.52 m | 3.3 m | 4.52 m x 3.3 m |
| Main Level | Bathroom | 2.69 m | 2.28 m | 2.69 m x 2.28 m |
| Main Level | Bedroom | 3.12 m | 3.88 m | 3.12 m x 3.88 m |
| Main Level | Bedroom | 3.12 m | 3.88 m | 3.12 m x 3.88 m |
| Main Level | Bedroom | 2.54 m | 3.17 m | 2.54 m x 3.17 m |
Utilities
| Cable | Installed |
| Electricity | Installed |
https://www.realtor.ca/real-estate/28505709/2337c-petawawa-boulevard-petawawa-520-petawawa
Contact Us
Contact us for more information

Margaret Dubeau
Salesperson
www.margaret.dubeau@century21.ca/
358 Plaunt St Unit 1
Renfrew, Ontario K7V 1N3
(613) 432-2100
(613) 432-8476



















































