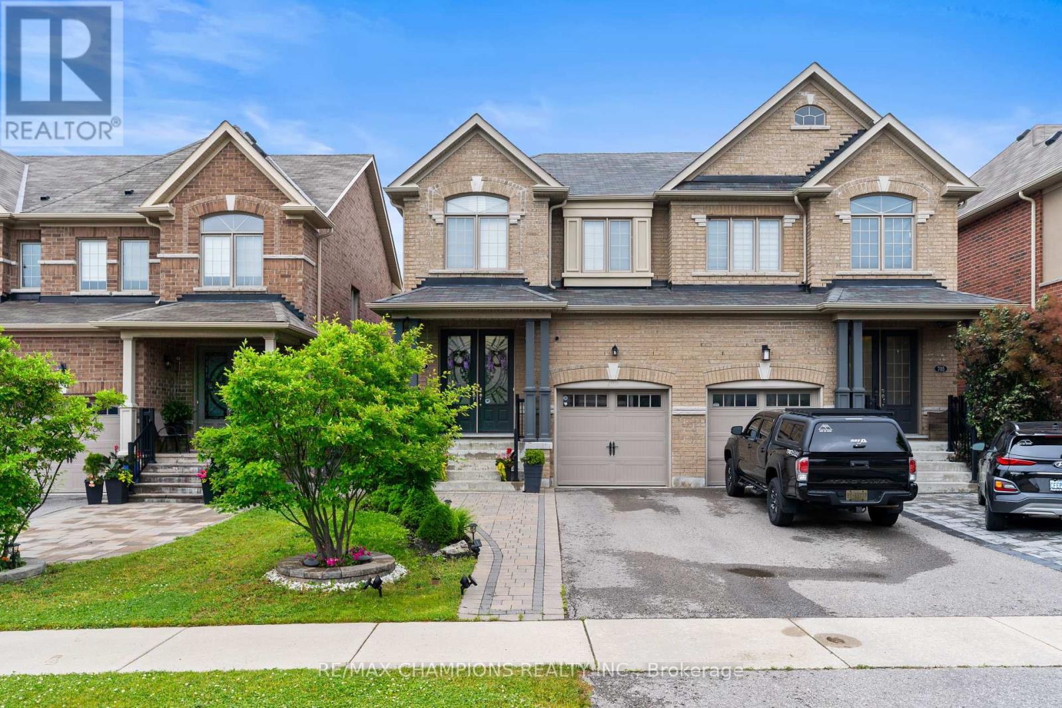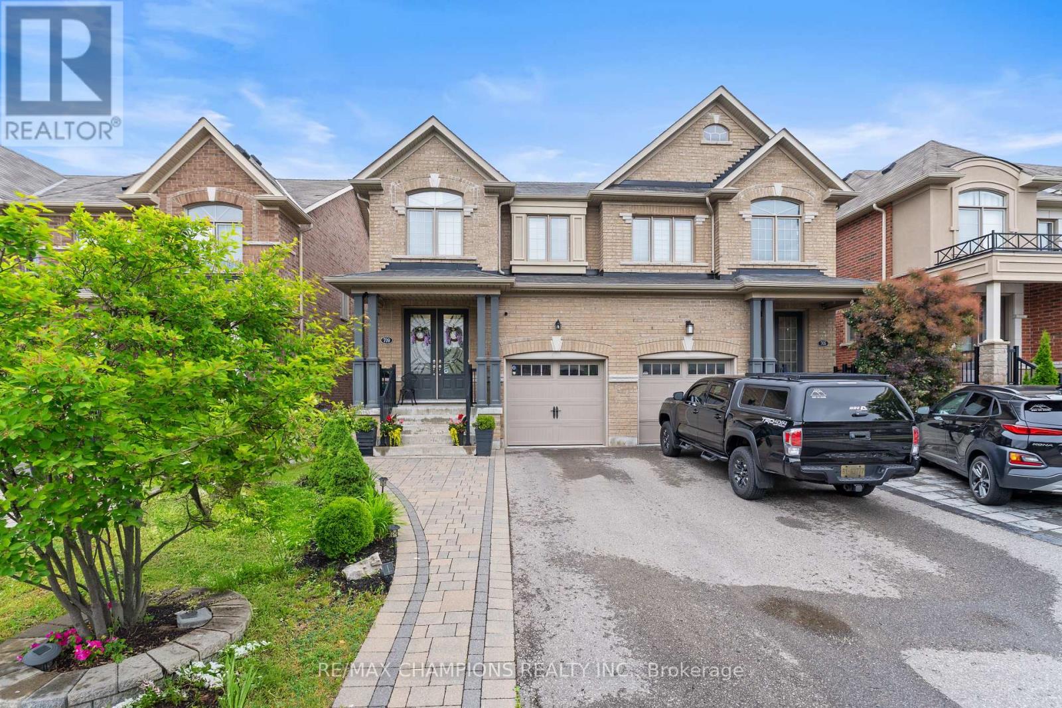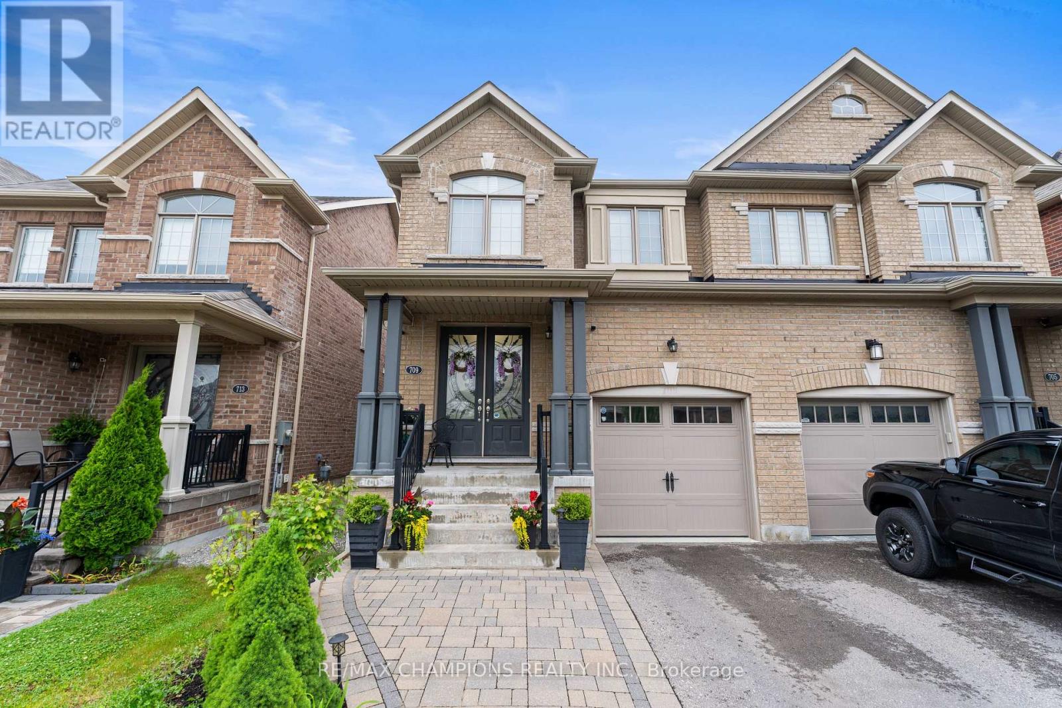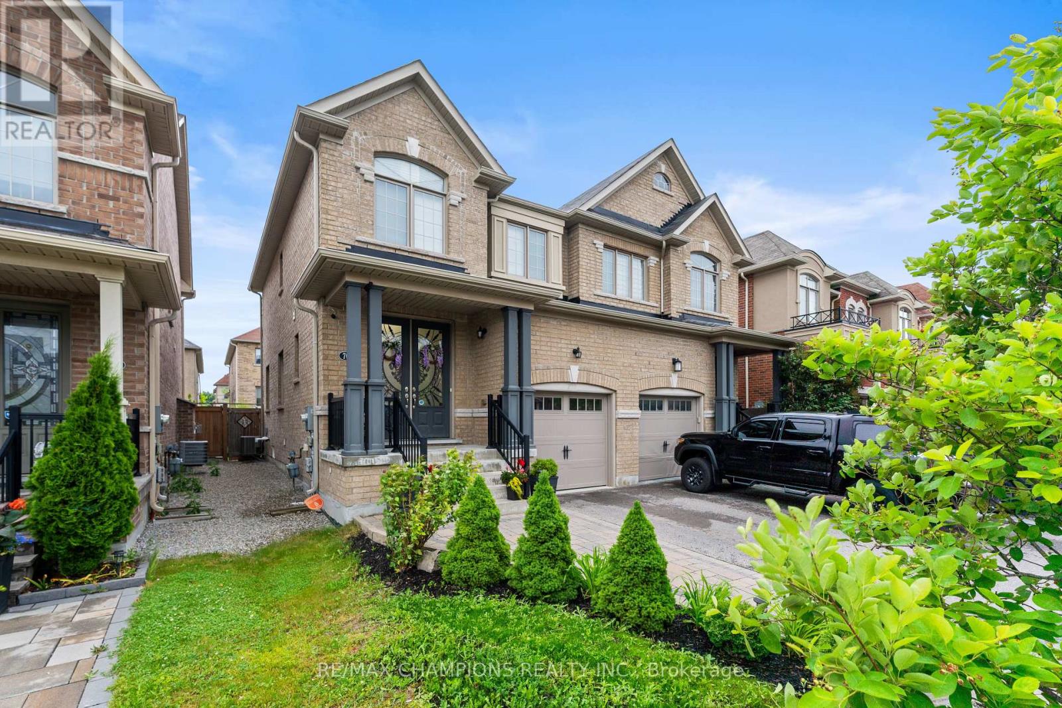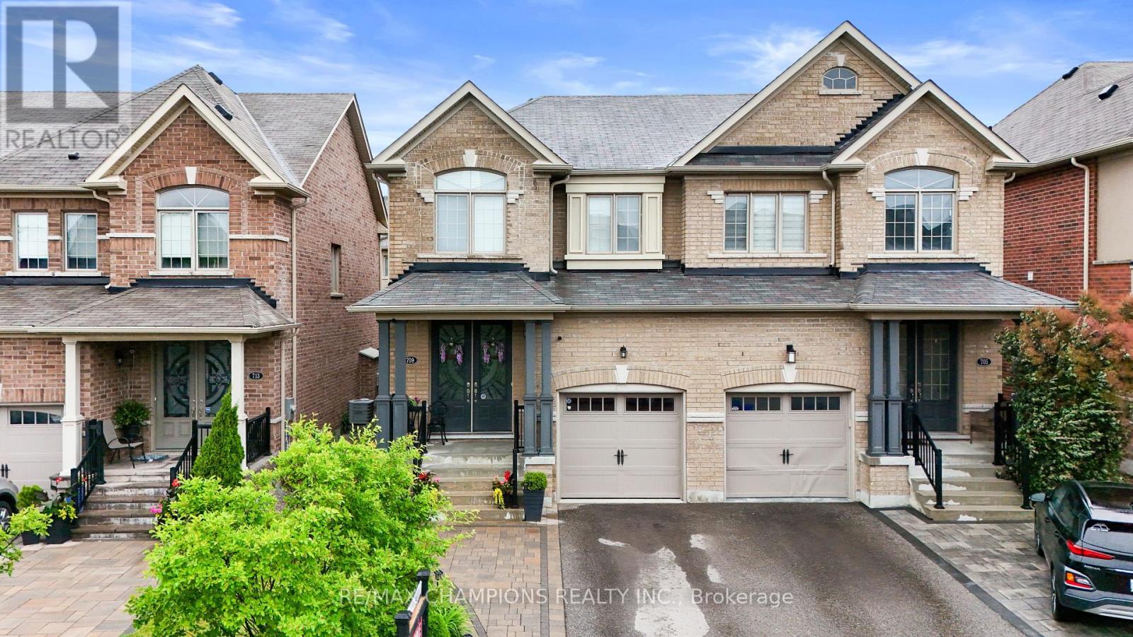709 Yarfield Crescent Newmarket, Ontario L3X 0H4
$1,029,999
Nestled on a quiet, child-friendly crescent in the highly sought-after Glenway Estates community, this meticulously maintained home offers the perfect blend of modern elegance and everyday functionality. Ideal for growing families, professionals, or those seeking a tranquil yet connected lifestyle, this property is a true standout. A 1750 sqft semi-detached home with 3 bedrooms and 3 bathrooms, boasts an expensive open-concept layout. High ceilings and a gourmet kitchen featuring stainless steel appliances and quartz countertops, making it ideal for hosting. Outside, the fenced backyard is perfect for summer BBQs, gardening, or giving kids a safe place to play. Stone stairs and a patio create a lovely setting for relaxing or entertaining. Minutes to Upper Canada mall, Hwy 400, Parks, top-rated schools, transit & all amenities! House includes: Central vac, 3 piece basement rough-in. (id:60083)
Property Details
| MLS® Number | N12238376 |
| Property Type | Single Family |
| Community Name | Glenway Estates |
| Amenities Near By | Park |
| Equipment Type | Water Heater - Electric |
| Features | Conservation/green Belt, Carpet Free |
| Parking Space Total | 4 |
| Rental Equipment Type | Water Heater - Electric |
| Structure | Deck, Porch |
| View Type | Valley View |
Building
| Bathroom Total | 3 |
| Bedrooms Above Ground | 3 |
| Bedrooms Total | 3 |
| Amenities | Fireplace(s) |
| Appliances | Garage Door Opener Remote(s), Central Vacuum, Water Heater - Tankless, Water Heater, Dishwasher, Dryer, Garage Door Opener, Hood Fan, Stove, Washer, Window Coverings, Refrigerator |
| Basement Development | Unfinished |
| Basement Type | N/a (unfinished) |
| Construction Style Attachment | Semi-detached |
| Cooling Type | Central Air Conditioning |
| Exterior Finish | Brick |
| Fireplace Present | Yes |
| Fireplace Total | 1 |
| Foundation Type | Concrete |
| Half Bath Total | 1 |
| Heating Fuel | Natural Gas |
| Heating Type | Forced Air |
| Stories Total | 2 |
| Size Interior | 1,500 - 2,000 Ft2 |
| Type | House |
| Utility Water | Municipal Water |
Parking
| Attached Garage | |
| Garage |
Land
| Acreage | No |
| Fence Type | Fully Fenced, Fenced Yard |
| Land Amenities | Park |
| Landscape Features | Landscaped |
| Sewer | Sanitary Sewer |
| Size Depth | 105 Ft ,1 In |
| Size Frontage | 25 Ft |
| Size Irregular | 25 X 105.1 Ft |
| Size Total Text | 25 X 105.1 Ft |
| Surface Water | Lake/pond |
Rooms
| Level | Type | Length | Width | Dimensions |
|---|---|---|---|---|
| Main Level | Dining Room | 3.35 m | 3.85 m | 3.35 m x 3.85 m |
| Main Level | Kitchen | 2.53 m | 3.33 m | 2.53 m x 3.33 m |
| Main Level | Eating Area | 3.4 m | 3.4 m | 3.4 m x 3.4 m |
| Main Level | Family Room | 3.95 m | 3.83 m | 3.95 m x 3.83 m |
| Upper Level | Primary Bedroom | 3.96 m | 4.87 m | 3.96 m x 4.87 m |
| Upper Level | Bedroom 2 | 2.9 m | 3.5 m | 2.9 m x 3.5 m |
| Upper Level | Bedroom 3 | 2.92 m | 3.44 m | 2.92 m x 3.44 m |
Contact Us
Contact us for more information
Daniel Goreal
Salesperson
(647) 973-2862
25-1098 Peter Robertson Blvd
Brampton, Ontario L6R 3A5
(905) 487-6000
(905) 487-2000
www.remaxchampions.ca

